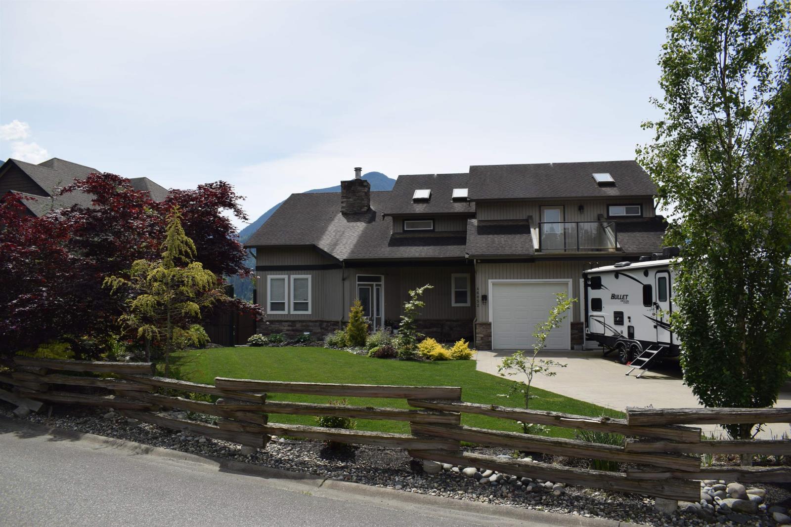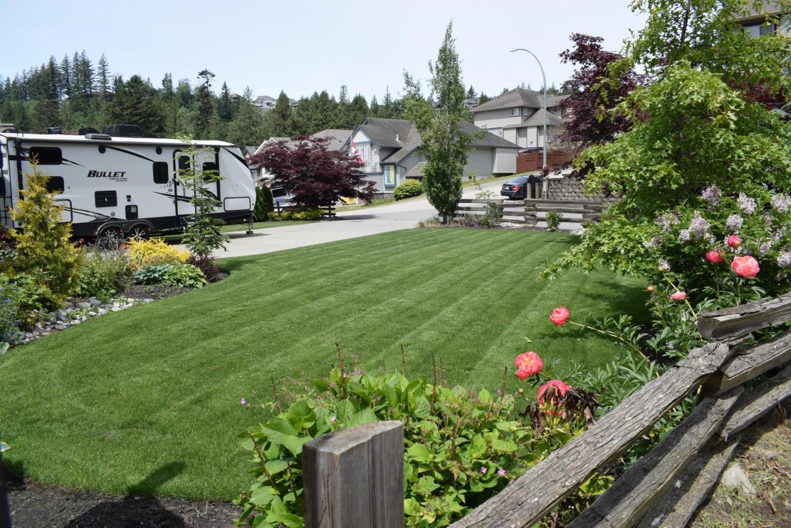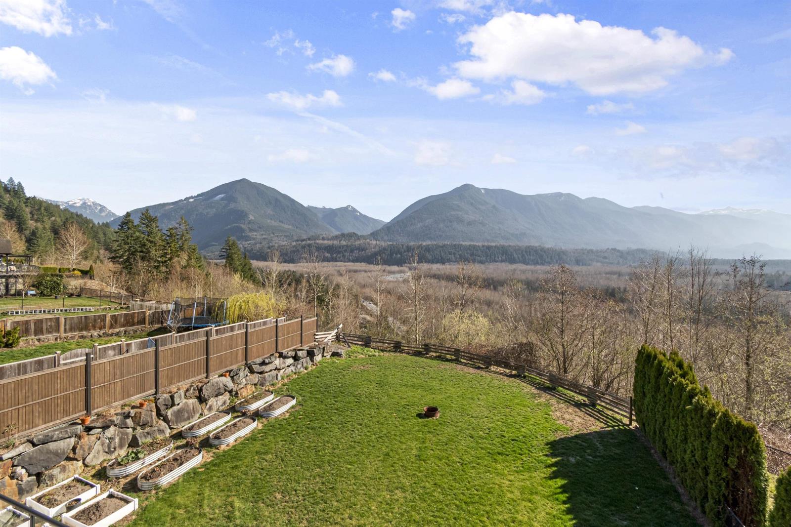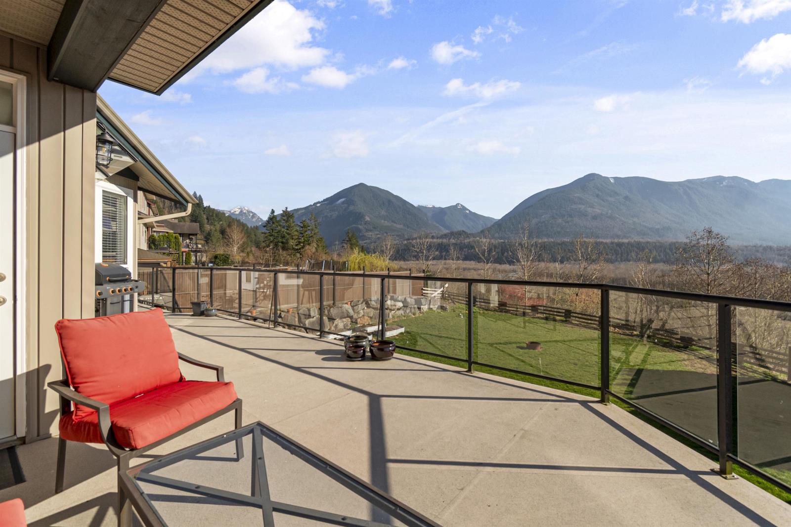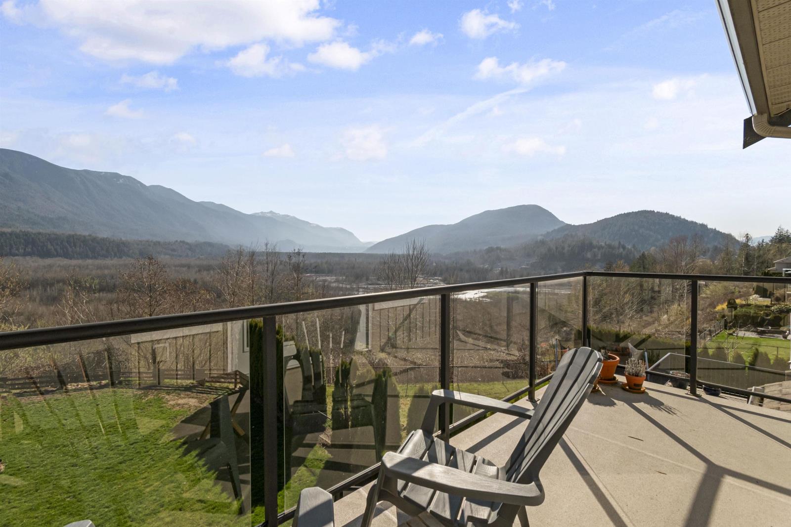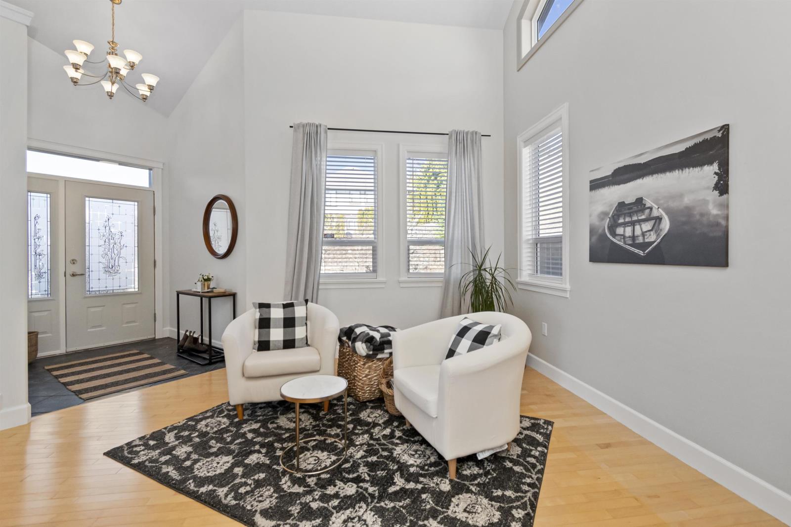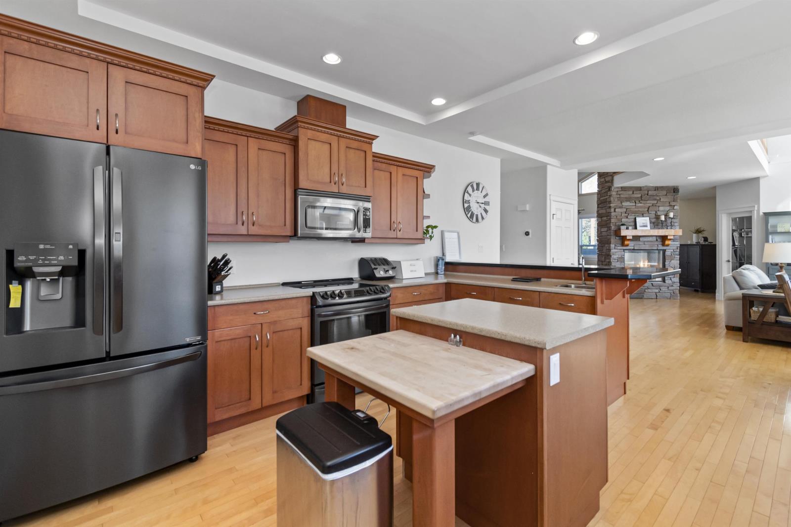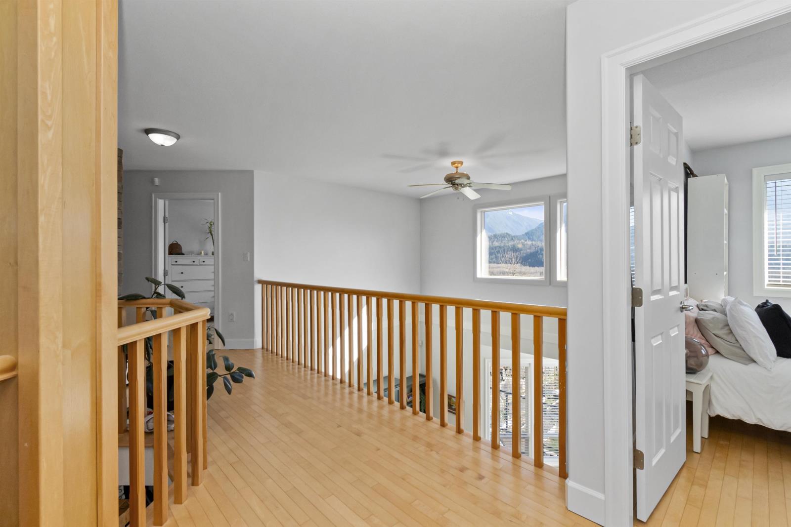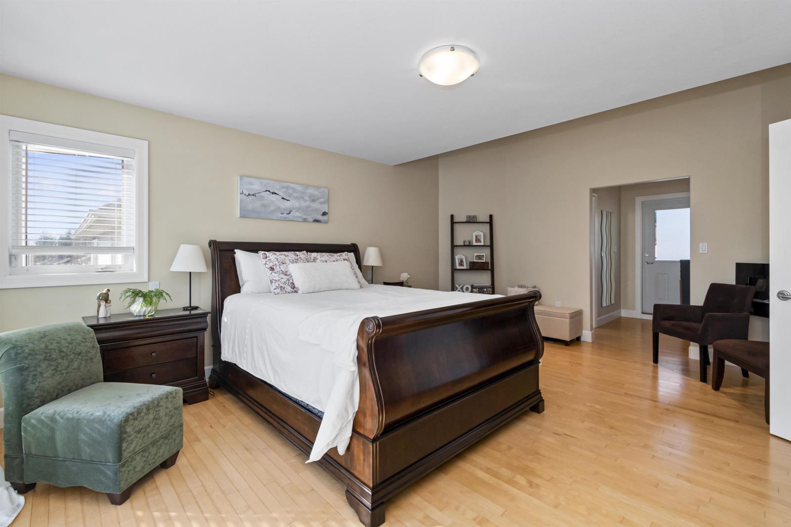5 Bedroom
4 Bathroom
3664 sqft
Fireplace
Central Air Conditioning
Forced Air
Acreage
$1,649,900
Would you like the best view on Promontory? You have to see this incredible, breathtaking view from your Patio or Decks with an amazing large, flat back yard. This on of a kind 5 bedroom home with over 4000 sq/ft features 4 bathrooms, large bedrooms and unique layout makes this home one of a kind! It also features Maple hardwood floors, Maple kitchen cabinets, 9' ceilings, air conditioning, double sided f/p with floor to ceiling stone, office/den on the main floor, s/steel appliances, unfinished concrete Media room under the garage, the list goes on. (id:46941)
Property Details
|
MLS® Number
|
R2945412 |
|
Property Type
|
Single Family |
|
ViewType
|
Mountain View, Valley View |
Building
|
BathroomTotal
|
4 |
|
BedroomsTotal
|
5 |
|
Appliances
|
Washer, Dryer, Refrigerator, Stove, Dishwasher |
|
BasementDevelopment
|
Finished |
|
BasementType
|
Full (finished) |
|
ConstructedDate
|
2003 |
|
ConstructionStyleAttachment
|
Detached |
|
CoolingType
|
Central Air Conditioning |
|
FireplacePresent
|
Yes |
|
FireplaceTotal
|
1 |
|
HeatingFuel
|
Natural Gas |
|
HeatingType
|
Forced Air |
|
StoriesTotal
|
3 |
|
SizeInterior
|
3664 Sqft |
|
Type
|
House |
Parking
Land
|
Acreage
|
Yes |
|
SizeIrregular
|
14201 |
|
SizeTotal
|
14201.0000 |
|
SizeTotalText
|
14201.0000 |
Rooms
| Level |
Type |
Length |
Width |
Dimensions |
|
Above |
Primary Bedroom |
18 ft ,5 in |
14 ft ,4 in |
18 ft ,5 in x 14 ft ,4 in |
|
Above |
Bedroom 2 |
15 ft |
10 ft ,4 in |
15 ft x 10 ft ,4 in |
|
Above |
Bedroom 3 |
11 ft ,2 in |
10 ft ,5 in |
11 ft ,2 in x 10 ft ,5 in |
|
Lower Level |
Flex Space |
25 ft |
15 ft |
25 ft x 15 ft |
|
Lower Level |
Bedroom 4 |
25 ft |
19 ft |
25 ft x 19 ft |
|
Lower Level |
Recreational, Games Room |
19 ft ,4 in |
13 ft ,2 in |
19 ft ,4 in x 13 ft ,2 in |
|
Lower Level |
Bedroom 5 |
13 ft |
12 ft |
13 ft x 12 ft |
|
Main Level |
Living Room |
16 ft |
16 ft |
16 ft x 16 ft |
|
Main Level |
Dining Room |
11 ft ,8 in |
10 ft ,9 in |
11 ft ,8 in x 10 ft ,9 in |
|
Main Level |
Great Room |
13 ft ,8 in |
11 ft ,8 in |
13 ft ,8 in x 11 ft ,8 in |
|
Main Level |
Kitchen |
14 ft ,6 in |
12 ft ,2 in |
14 ft ,6 in x 12 ft ,2 in |
|
Main Level |
Foyer |
6 ft ,8 in |
5 ft |
6 ft ,8 in x 5 ft |
|
Main Level |
Office |
13 ft ,4 in |
10 ft ,4 in |
13 ft ,4 in x 10 ft ,4 in |
|
Main Level |
Laundry Room |
12 ft ,2 in |
7 ft ,8 in |
12 ft ,2 in x 7 ft ,8 in |
https://www.realtor.ca/real-estate/27664850/46052-bridle-ridge-crescent-promontory-chilliwack
