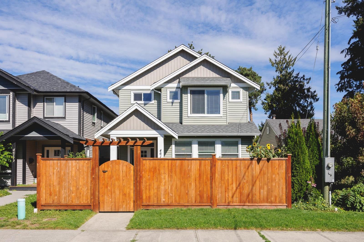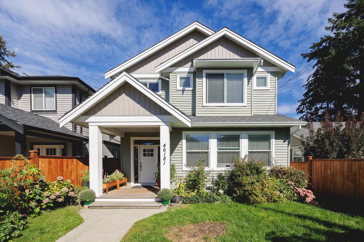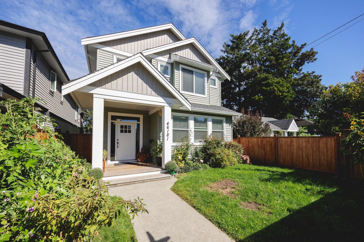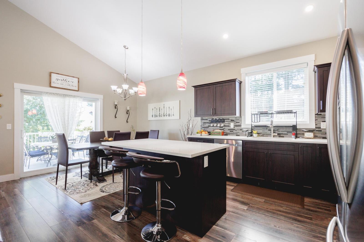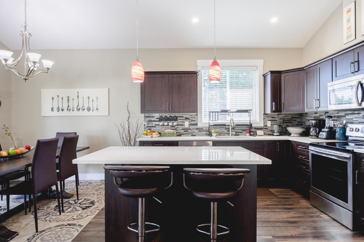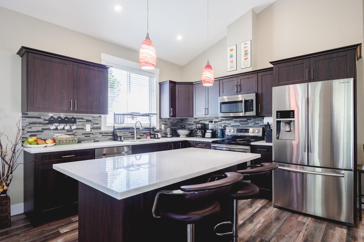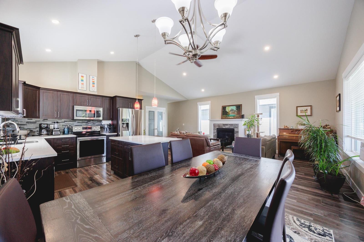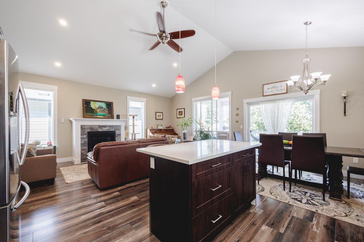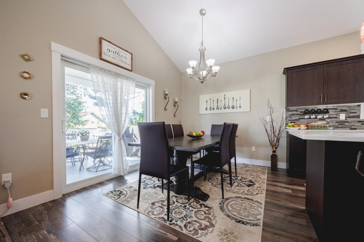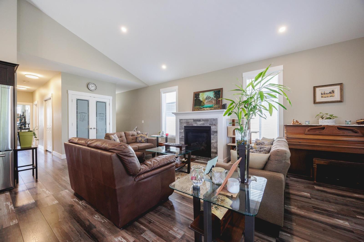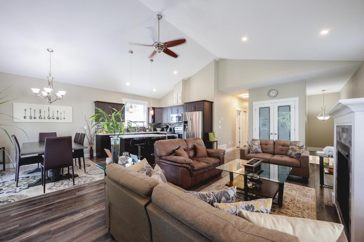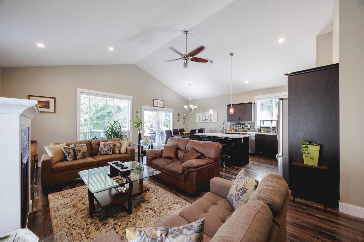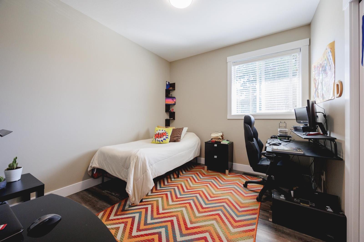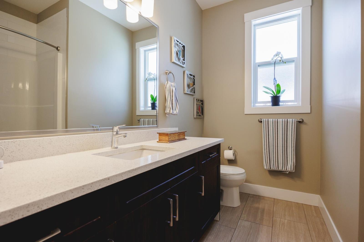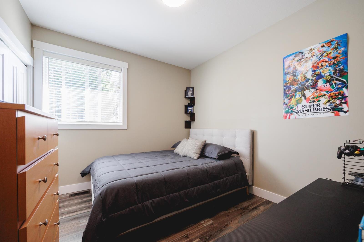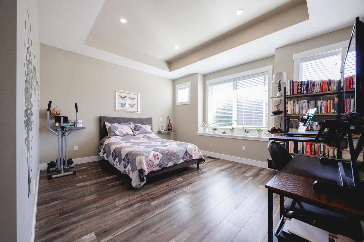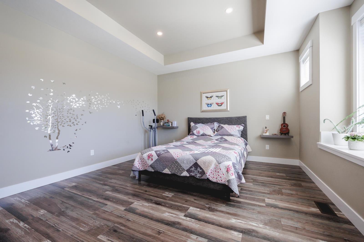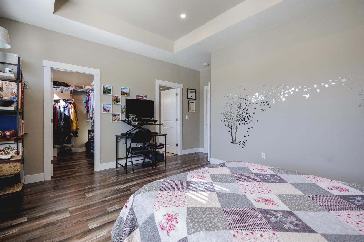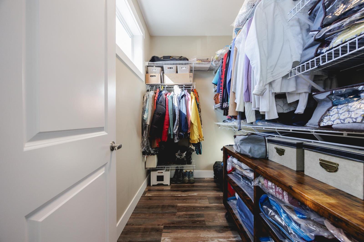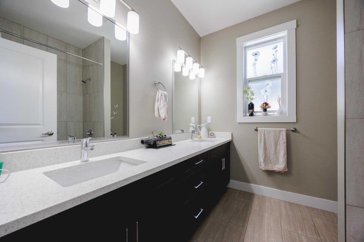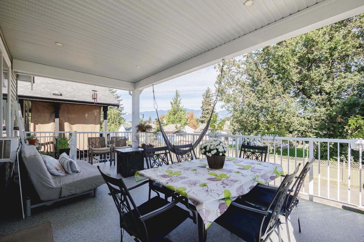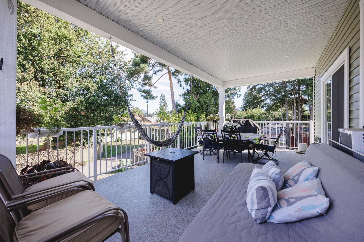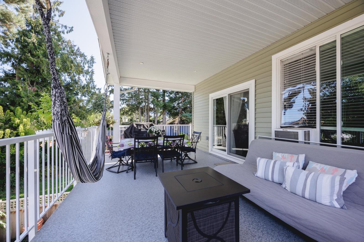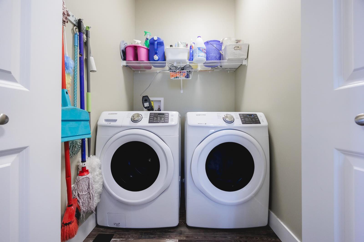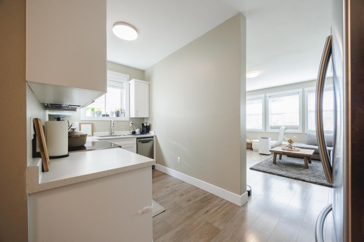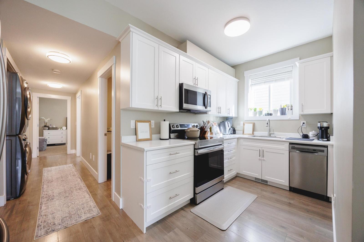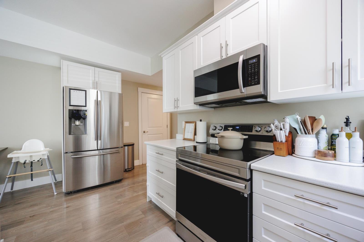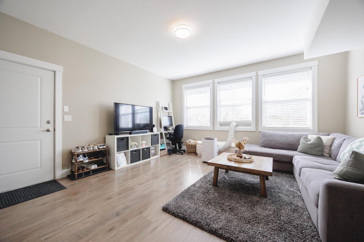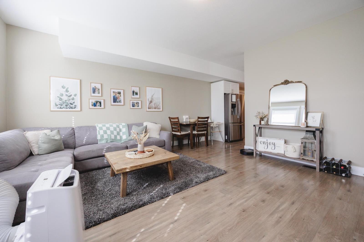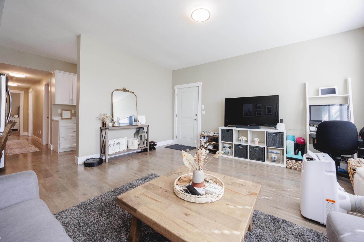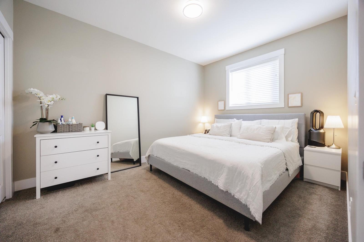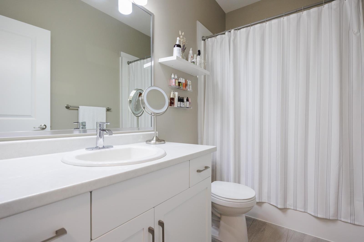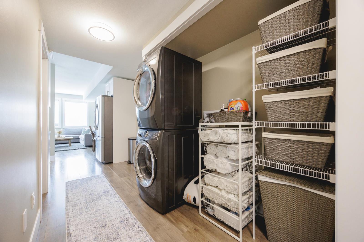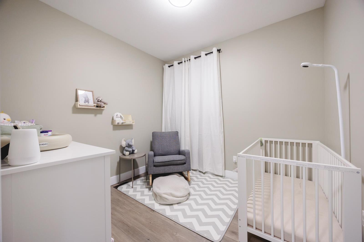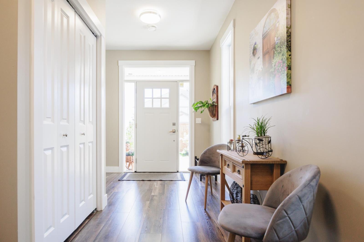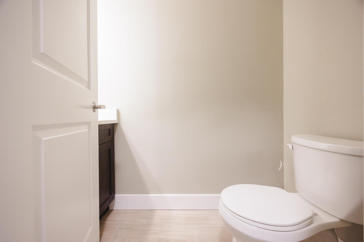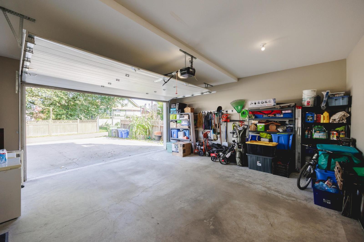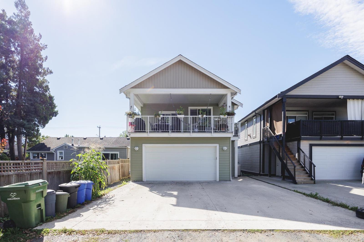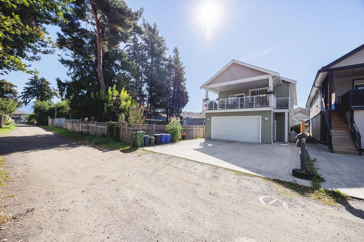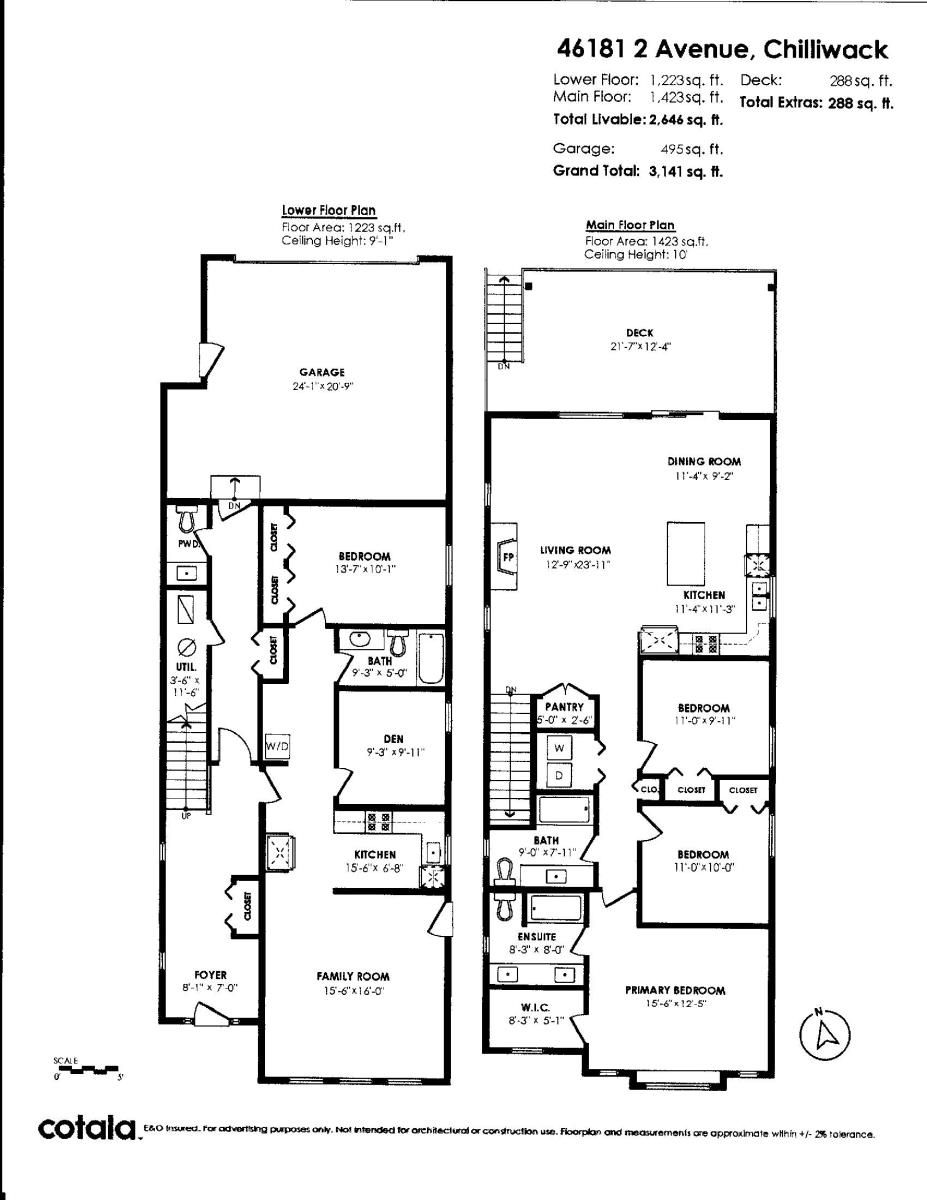46181 Second Avenue, Chilliwack Proper East Chilliwack, British Columbia V2P 1S8
$979,900
Pride of ownership radiates from this beautifully finished home built in 2019, with 2 BEDROOM IN-LAW SUITE. Featuring modern finishes and open concept on the main floor including stainless steel appliances, island, gas fireplace and jumbo covered deck off the back of home. Primary bedroom with large walk in closet, 5 piece ensuite plus an additional two bedrooms. Lower floor has a large fully self contained 2 bedroom suite (2nd bedroom does not have closet) with separate entrance. Generous sized double garage with lane access and open parking for an additional 2 vehicles (RV). Fully fenced yard and beautiful garden area off of front of home. Minutes to District 1881, all levels of shopping, recreation and schools. This home is amazingly well kept. (id:46941)
Open House
This property has open houses!
1:00 pm
Ends at:3:00 pm
Property Details
| MLS® Number | R2952595 |
| Property Type | Single Family |
| ViewType | Mountain View |
Building
| BathroomTotal | 3 |
| BedroomsTotal | 5 |
| Appliances | Washer, Dryer, Refrigerator, Stove, Dishwasher |
| ArchitecturalStyle | Basement Entry |
| BasementType | Full |
| ConstructedDate | 2019 |
| ConstructionStyleAttachment | Detached |
| FireplacePresent | Yes |
| FireplaceTotal | 1 |
| HeatingType | Forced Air |
| StoriesTotal | 2 |
| SizeInterior | 2646 Sqft |
| Type | House |
Parking
| Garage | 2 |
| Open |
Land
| Acreage | Yes |
| SizeIrregular | 4107 |
| SizeTotal | 4107.0000 |
| SizeTotalText | 4107.0000 |
Rooms
| Level | Type | Length | Width | Dimensions |
|---|---|---|---|---|
| Lower Level | Family Room | 16 ft | 15 ft ,6 in | 16 ft x 15 ft ,6 in |
| Lower Level | Kitchen | 15 ft ,6 in | 6 ft ,8 in | 15 ft ,6 in x 6 ft ,8 in |
| Lower Level | Bedroom 4 | 13 ft ,7 in | 10 ft ,1 in | 13 ft ,7 in x 10 ft ,1 in |
| Lower Level | Bedroom 5 | 9 ft ,1 in | 9 ft ,3 in | 9 ft ,1 in x 9 ft ,3 in |
| Lower Level | Foyer | 8 ft ,1 in | 7 ft | 8 ft ,1 in x 7 ft |
| Main Level | Living Room | 23 ft ,1 in | 12 ft ,9 in | 23 ft ,1 in x 12 ft ,9 in |
| Main Level | Dining Room | 11 ft ,4 in | 9 ft ,2 in | 11 ft ,4 in x 9 ft ,2 in |
| Main Level | Kitchen | 11 ft ,4 in | 11 ft ,3 in | 11 ft ,4 in x 11 ft ,3 in |
| Main Level | Primary Bedroom | 15 ft ,6 in | 12 ft ,5 in | 15 ft ,6 in x 12 ft ,5 in |
| Main Level | Bedroom 2 | 11 ft | 10 ft | 11 ft x 10 ft |
| Main Level | Bedroom 3 | 11 ft | 9 ft ,1 in | 11 ft x 9 ft ,1 in |
| Main Level | Other | 8 ft ,3 in | 5 ft ,1 in | 8 ft ,3 in x 5 ft ,1 in |
| Main Level | Pantry | 5 ft | 2 ft ,6 in | 5 ft x 2 ft ,6 in |
https://www.realtor.ca/real-estate/27769479/46181-second-avenue-chilliwack-proper-east-chilliwack
Interested?
Contact us for more information
