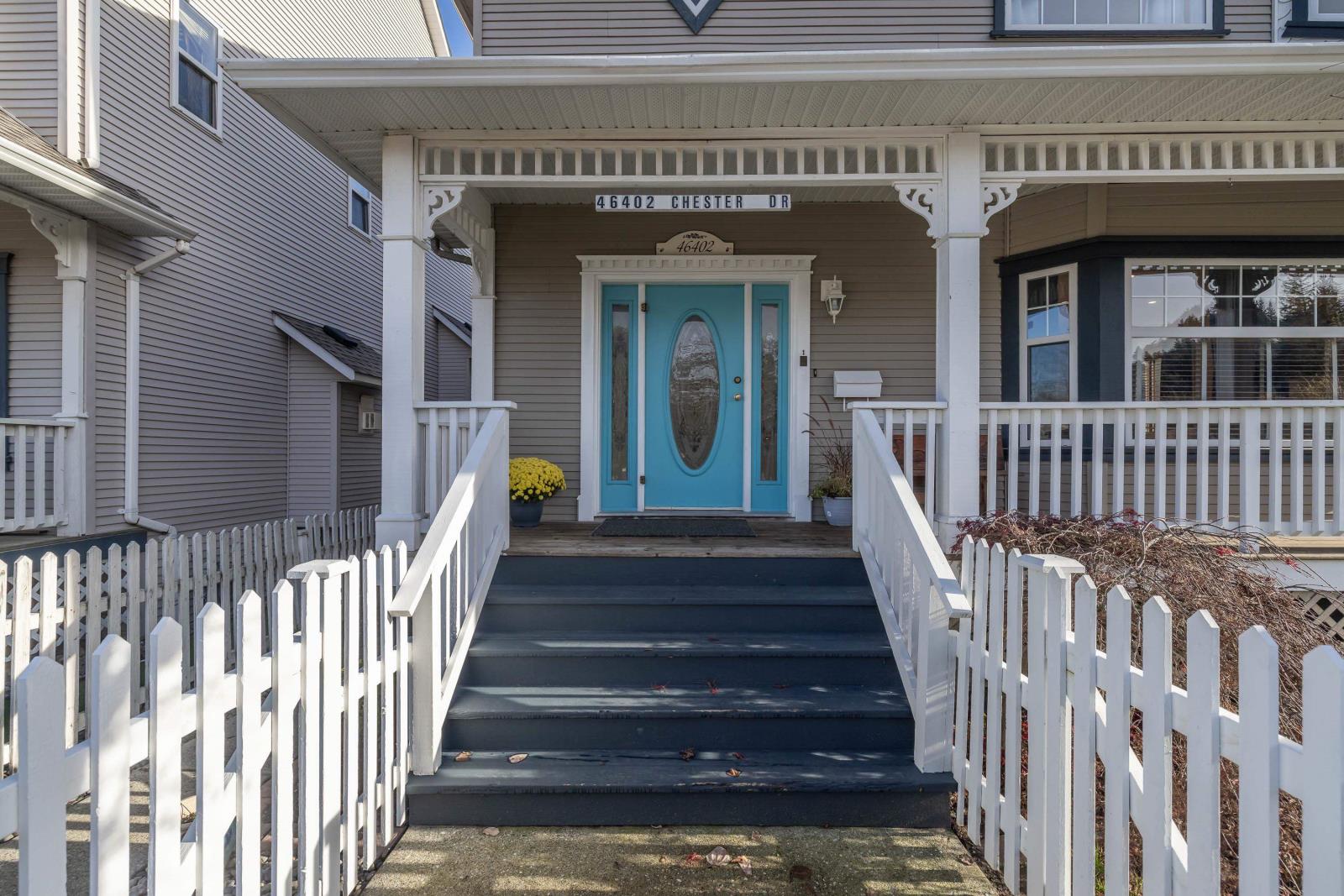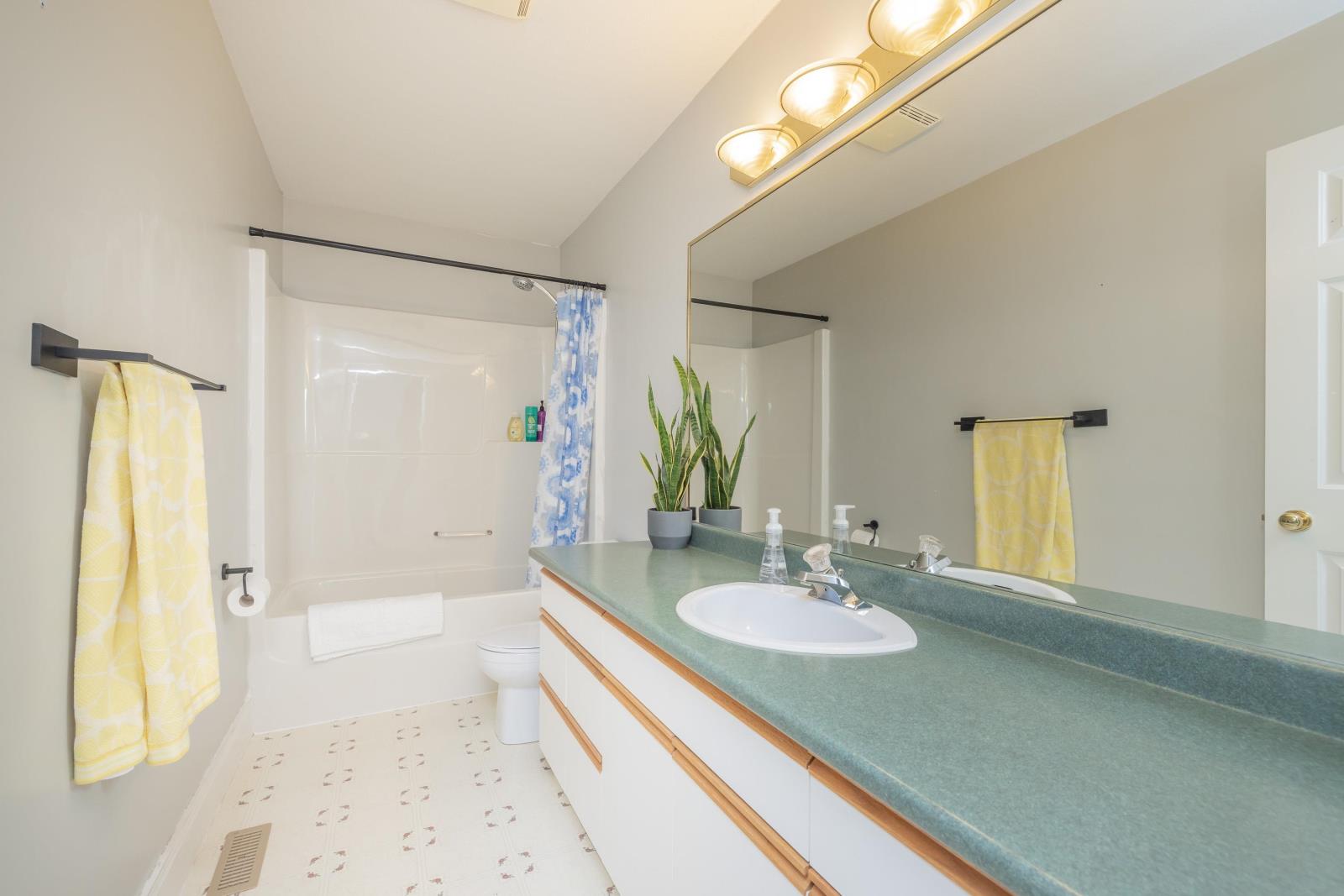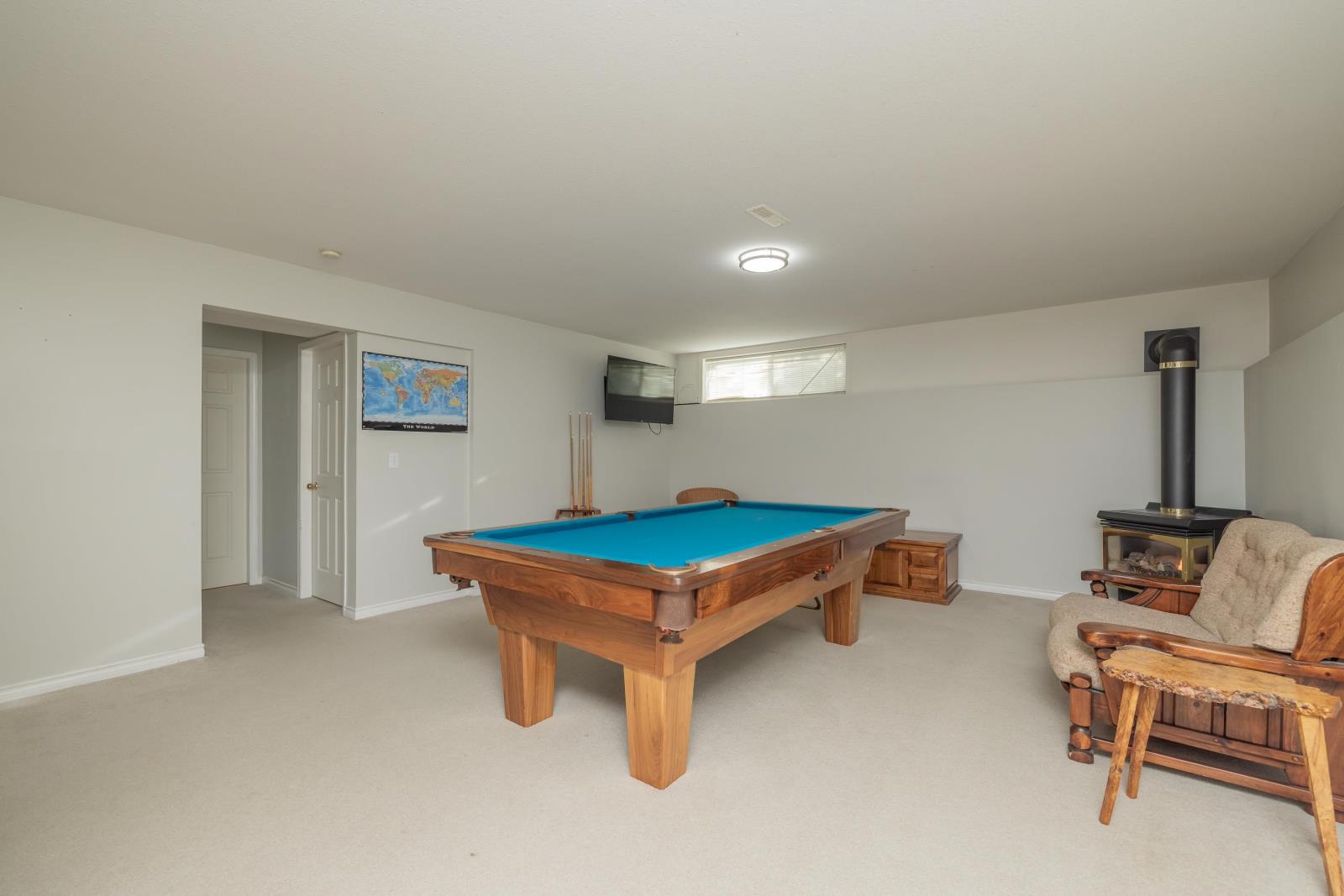4 Bedroom
4 Bathroom
2908 sqft
Fireplace
Central Air Conditioning
Forced Air
Acreage
$899,999
Charming 4Bd, 4bth, located on leased native land (better value), offers a wonderful blend of classic character & modern potential. Spacious rms filled w/ natural light, including ensuite off primary bdrm. This property is perfect for families near all levels of high-end sought after schools. A cozy living rm & large recreation room featuring a fireplace, perfect for warming up on chilly evenings, ideal for entertainment or relaxation. Enjoy relaxing in the outdoor hot tub, or use the detached garage for parking, storage, or a workshop. new roof this year, Well-maintained and full of potential, this home offers endless possibilities for personalization or updates, making it an ideal choice for those looking to embrace a comfortable lifestyle with room to grow. Book an appointment today! (id:46941)
Property Details
|
MLS® Number
|
R2945979 |
|
Property Type
|
Single Family |
Building
|
BathroomTotal
|
4 |
|
BedroomsTotal
|
4 |
|
Amenities
|
Laundry - In Suite |
|
Appliances
|
Washer, Dryer, Refrigerator, Stove, Dishwasher, Hot Tub |
|
BasementDevelopment
|
Finished |
|
BasementType
|
Unknown (finished) |
|
ConstructedDate
|
1999 |
|
ConstructionStyleAttachment
|
Detached |
|
CoolingType
|
Central Air Conditioning |
|
FireplacePresent
|
Yes |
|
FireplaceTotal
|
1 |
|
HeatingFuel
|
Natural Gas |
|
HeatingType
|
Forced Air |
|
StoriesTotal
|
3 |
|
SizeInterior
|
2908 Sqft |
|
Type
|
House |
Parking
Land
|
Acreage
|
Yes |
|
SizeIrregular
|
4478 |
|
SizeTotal
|
4478.0000 |
|
SizeTotalText
|
4478.0000 |
Rooms
| Level |
Type |
Length |
Width |
Dimensions |
|
Above |
Bedroom 2 |
13 ft |
10 ft ,1 in |
13 ft x 10 ft ,1 in |
|
Above |
Bedroom 3 |
13 ft ,1 in |
10 ft ,1 in |
13 ft ,1 in x 10 ft ,1 in |
|
Above |
Primary Bedroom |
16 ft ,1 in |
14 ft |
16 ft ,1 in x 14 ft |
|
Above |
Other |
8 ft ,6 in |
6 ft ,1 in |
8 ft ,6 in x 6 ft ,1 in |
|
Lower Level |
Recreational, Games Room |
19 ft ,5 in |
16 ft ,1 in |
19 ft ,5 in x 16 ft ,1 in |
|
Lower Level |
Bedroom 4 |
12 ft ,1 in |
12 ft ,5 in |
12 ft ,1 in x 12 ft ,5 in |
|
Lower Level |
Steam Room |
8 ft ,5 in |
10 ft ,1 in |
8 ft ,5 in x 10 ft ,1 in |
|
Main Level |
Enclosed Porch |
15 ft |
9 ft ,1 in |
15 ft x 9 ft ,1 in |
|
Main Level |
Dining Room |
17 ft ,1 in |
12 ft ,7 in |
17 ft ,1 in x 12 ft ,7 in |
|
Main Level |
Kitchen |
12 ft ,1 in |
12 ft ,7 in |
12 ft ,1 in x 12 ft ,7 in |
|
Main Level |
Living Room |
17 ft ,2 in |
18 ft ,3 in |
17 ft ,2 in x 18 ft ,3 in |
|
Main Level |
Foyer |
7 ft ,8 in |
6 ft |
7 ft ,8 in x 6 ft |
https://www.realtor.ca/real-estate/27671097/46402-chester-drive-sardis-south-chilliwack









































