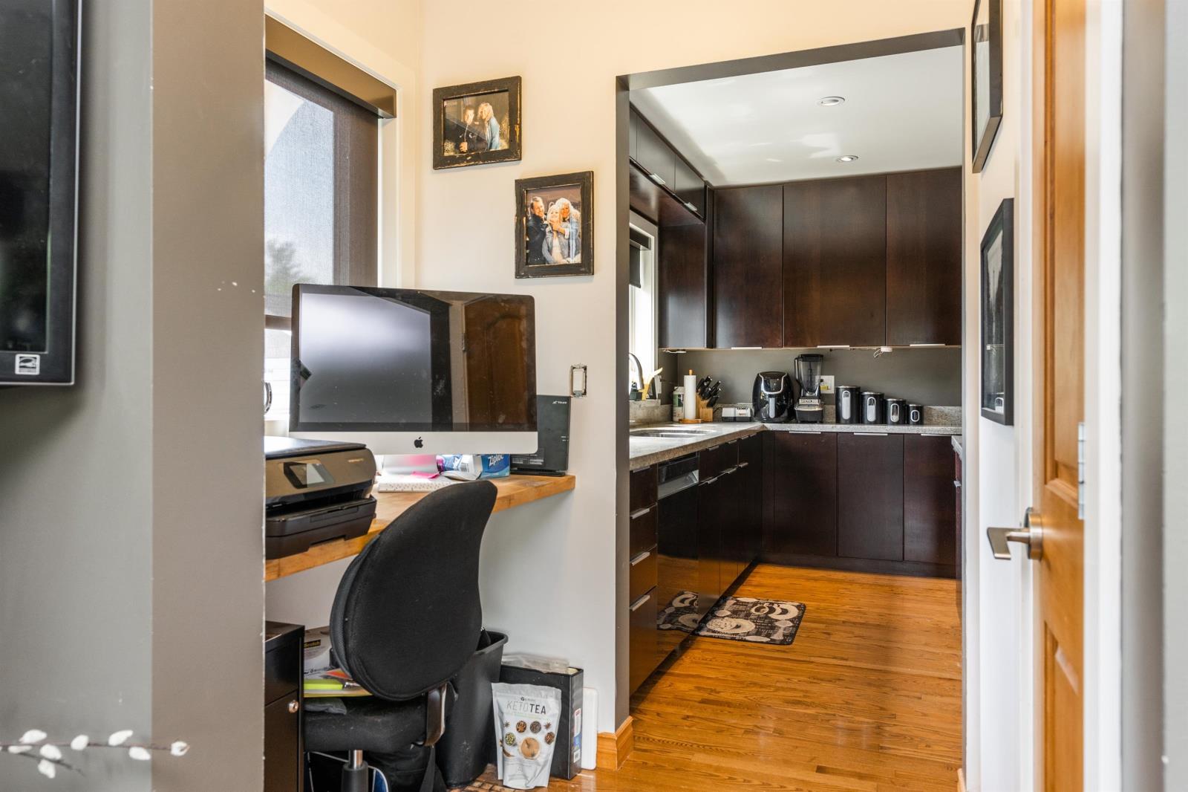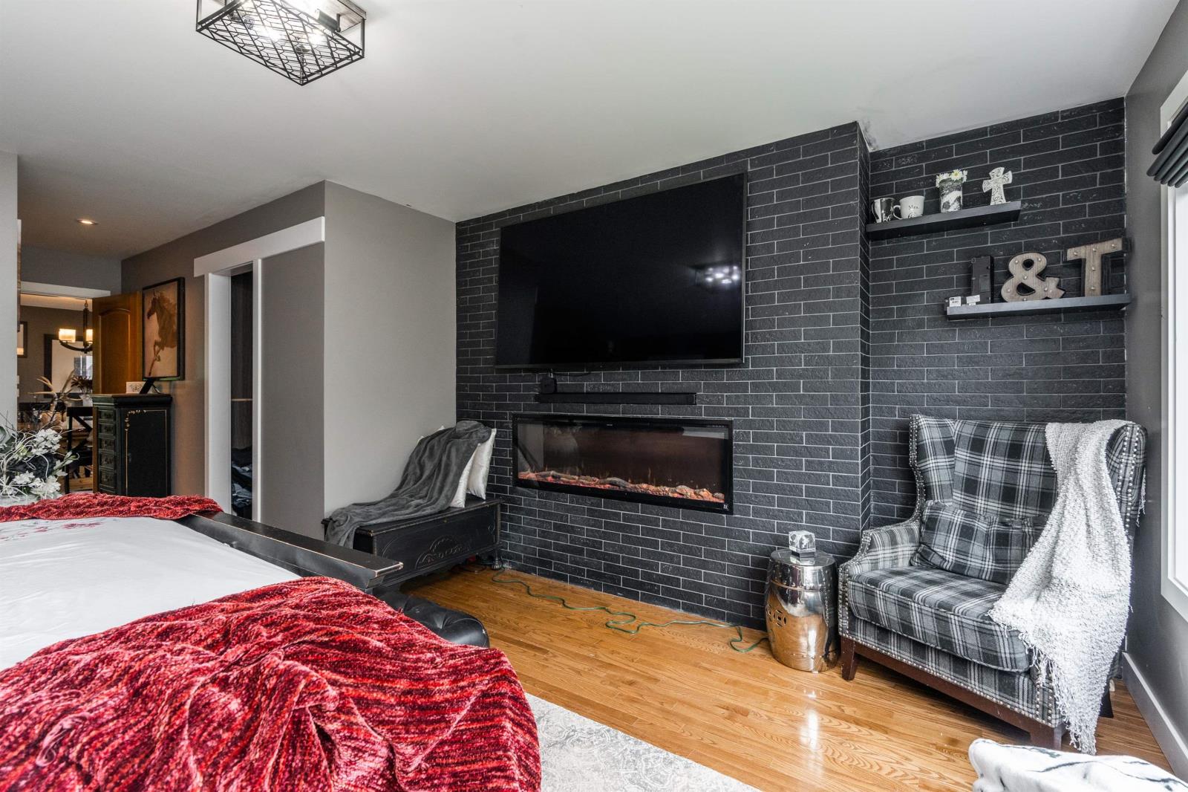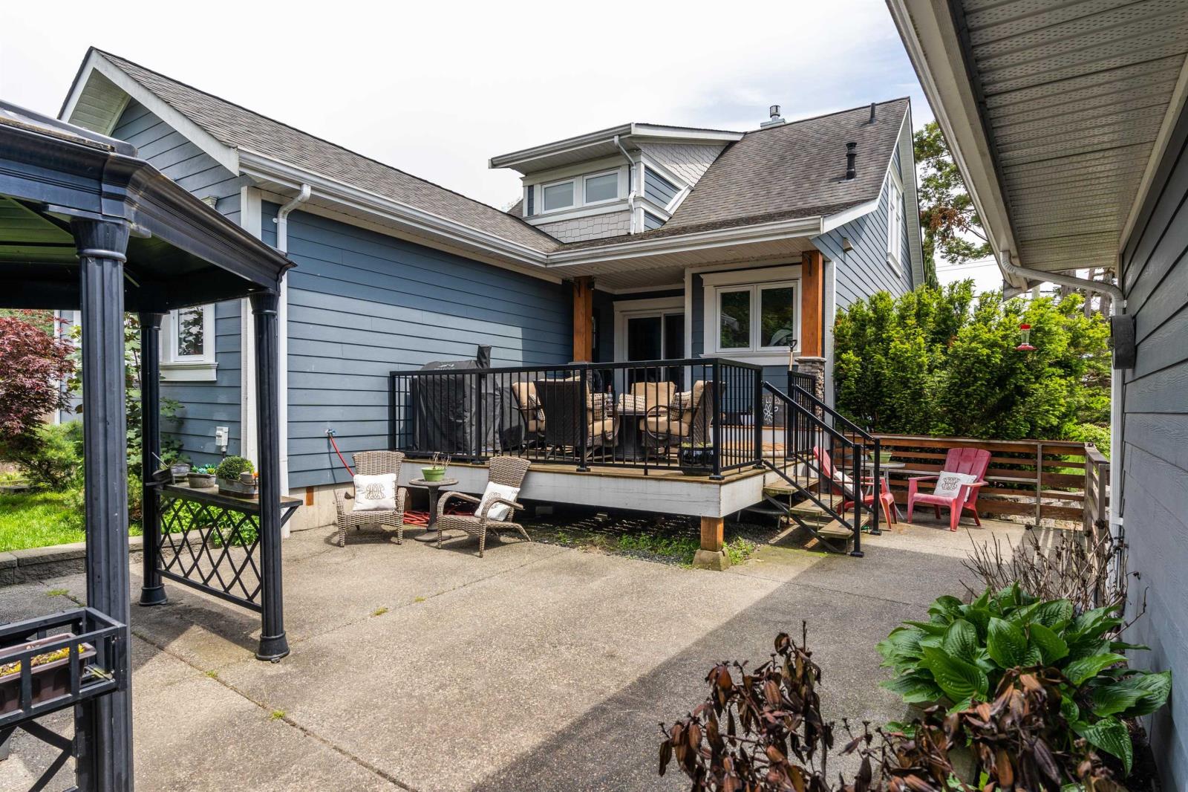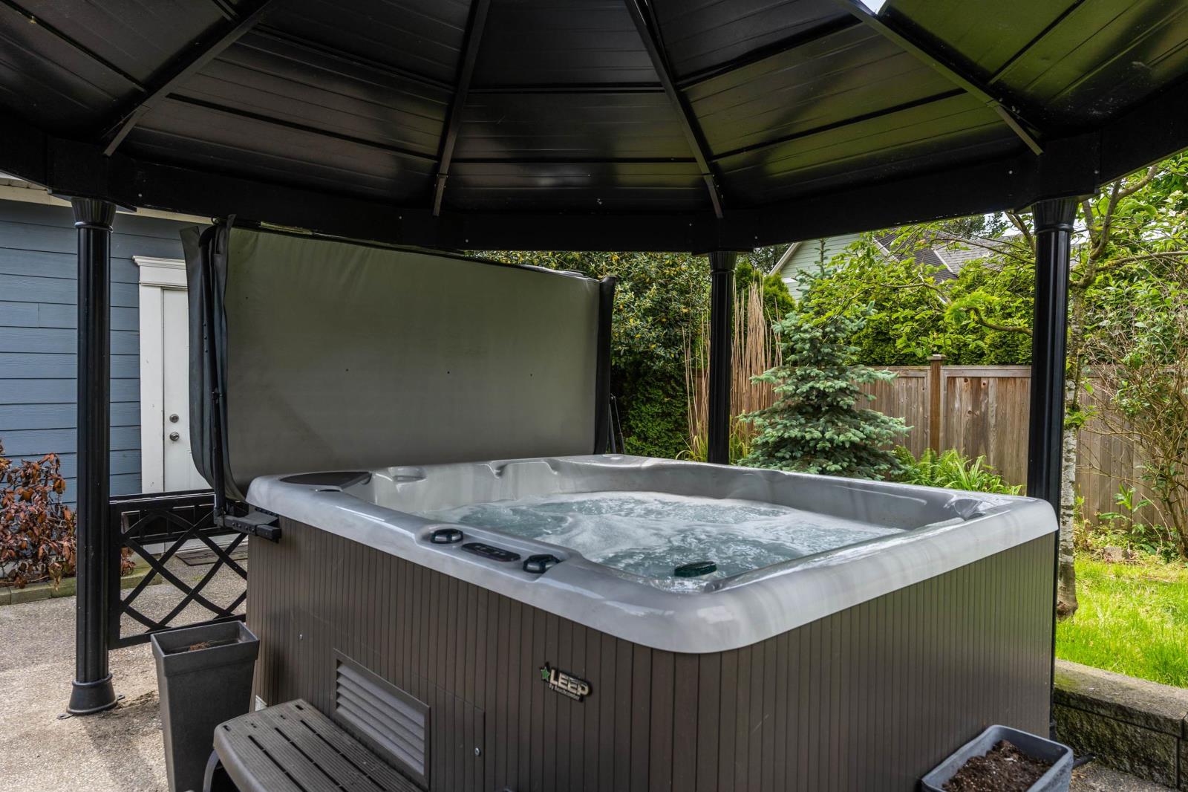3 Bedroom
3 Bathroom
2110 sqft
Fireplace
Central Air Conditioning
Forced Air
Acreage
$1,290,000
Beautiful, Custom built 2 story home in the great community of Yarrow. Awesome curb appeal w/ hardy board siding and stone, and fully fenced, w/ electronic gates for added privacy and security. The living room is cozy & bright, with gas fireplace & 3/4" solid ash floors, that continue throughout the home. The big kitchen/dining has granite countertops & stainless steel appliances, tile floor &a gas range. The main floor master suite has a huge walk in closet & ensuite w/ heated floors. 2 bedrooms upstairs have vaulted ceilings and mountain views. AC heat pump. Detached double garage. RV parking. Private fully fenced yard w/ covered deck & just steps from world class fishing on the Vedder River, & extensive walking trails. Come see what Yarrow has to offer. (id:46941)
Property Details
|
MLS® Number
|
R2932964 |
|
Property Type
|
Single Family |
|
ViewType
|
Mountain View |
Building
|
BathroomTotal
|
3 |
|
BedroomsTotal
|
3 |
|
Appliances
|
Washer, Dryer, Refrigerator, Stove, Dishwasher |
|
BasementType
|
Crawl Space |
|
ConstructedDate
|
2008 |
|
ConstructionStyleAttachment
|
Detached |
|
CoolingType
|
Central Air Conditioning |
|
FireplacePresent
|
Yes |
|
FireplaceTotal
|
2 |
|
HeatingFuel
|
Natural Gas |
|
HeatingType
|
Forced Air |
|
StoriesTotal
|
2 |
|
SizeInterior
|
2110 Sqft |
|
Type
|
House |
Parking
Land
|
Acreage
|
Yes |
|
SizeIrregular
|
9714 |
|
SizeTotal
|
9714.0000 |
|
SizeTotalText
|
9714.0000 |
Rooms
| Level |
Type |
Length |
Width |
Dimensions |
|
Above |
Bedroom 2 |
12 ft ,4 in |
10 ft ,6 in |
12 ft ,4 in x 10 ft ,6 in |
|
Above |
Bedroom 3 |
11 ft ,9 in |
10 ft ,1 in |
11 ft ,9 in x 10 ft ,1 in |
|
Above |
Loft |
16 ft ,8 in |
16 ft ,3 in |
16 ft ,8 in x 16 ft ,3 in |
|
Main Level |
Living Room |
20 ft ,1 in |
12 ft ,3 in |
20 ft ,1 in x 12 ft ,3 in |
|
Main Level |
Dining Room |
15 ft |
6 ft ,1 in |
15 ft x 6 ft ,1 in |
|
Main Level |
Kitchen |
15 ft |
14 ft ,5 in |
15 ft x 14 ft ,5 in |
|
Main Level |
Primary Bedroom |
15 ft ,5 in |
13 ft ,7 in |
15 ft ,5 in x 13 ft ,7 in |
|
Main Level |
Other |
12 ft |
3 ft ,4 in |
12 ft x 3 ft ,4 in |
|
Main Level |
Foyer |
9 ft ,1 in |
8 ft |
9 ft ,1 in x 8 ft |
|
Main Level |
Office |
5 ft ,5 in |
4 ft ,1 in |
5 ft ,5 in x 4 ft ,1 in |
|
Main Level |
Laundry Room |
7 ft |
5 ft |
7 ft x 5 ft |
https://www.realtor.ca/real-estate/27521415/4671-no-3-road-yarrow-chilliwack
































