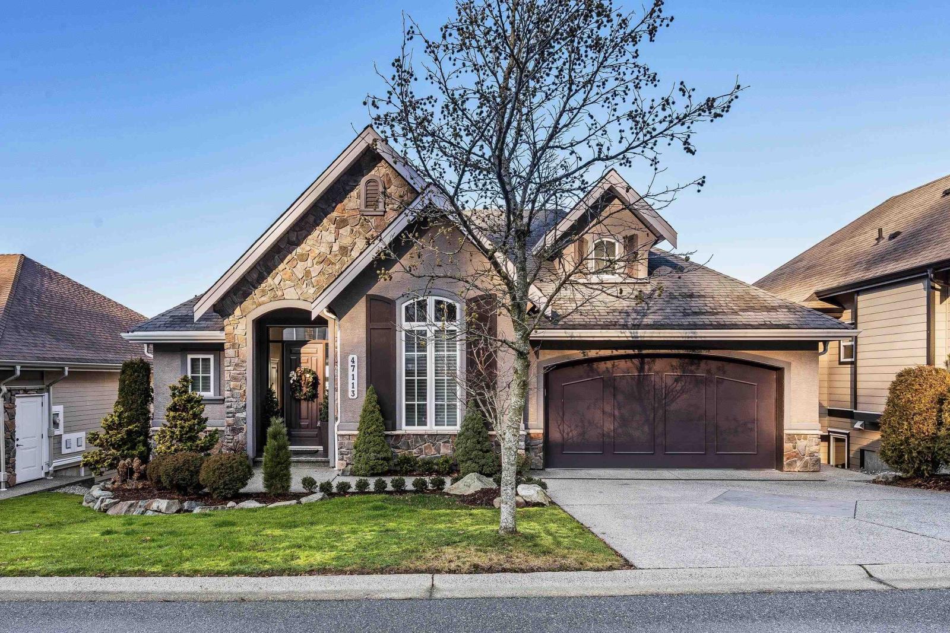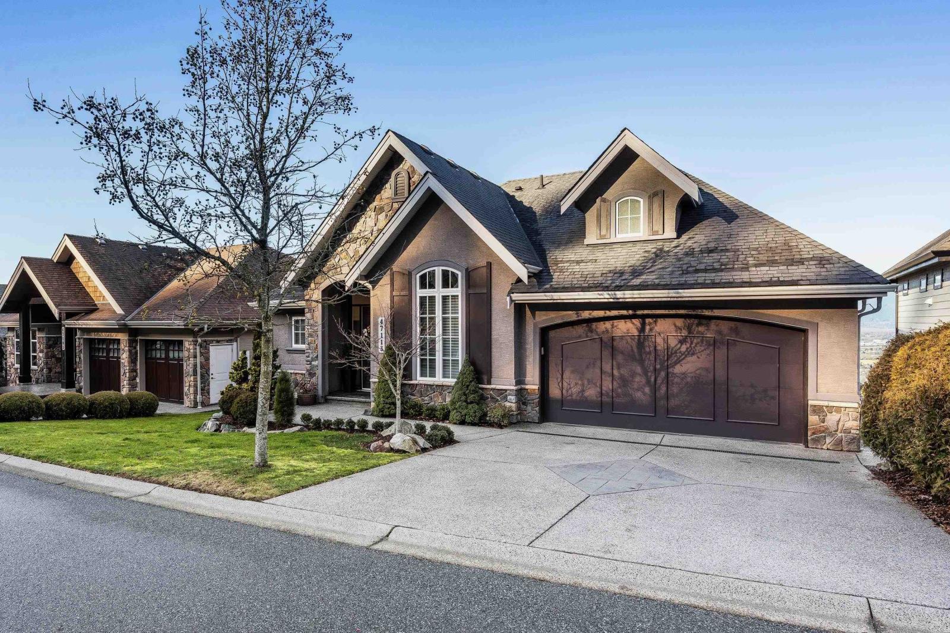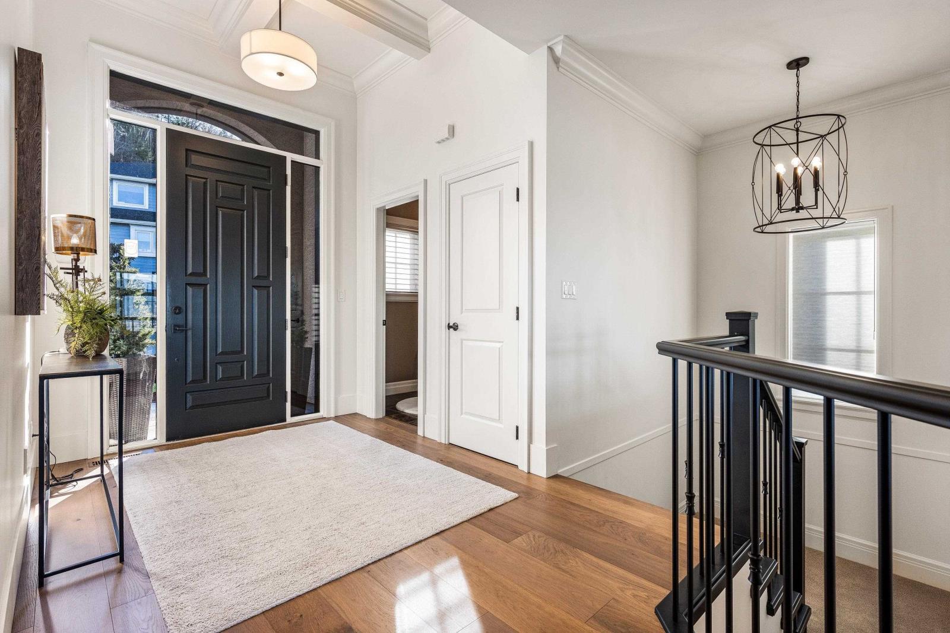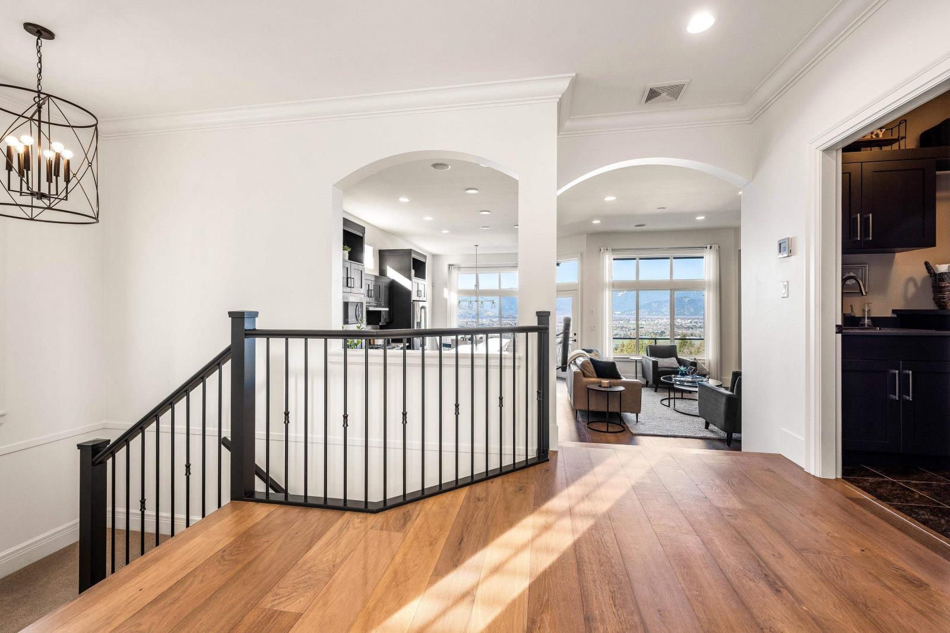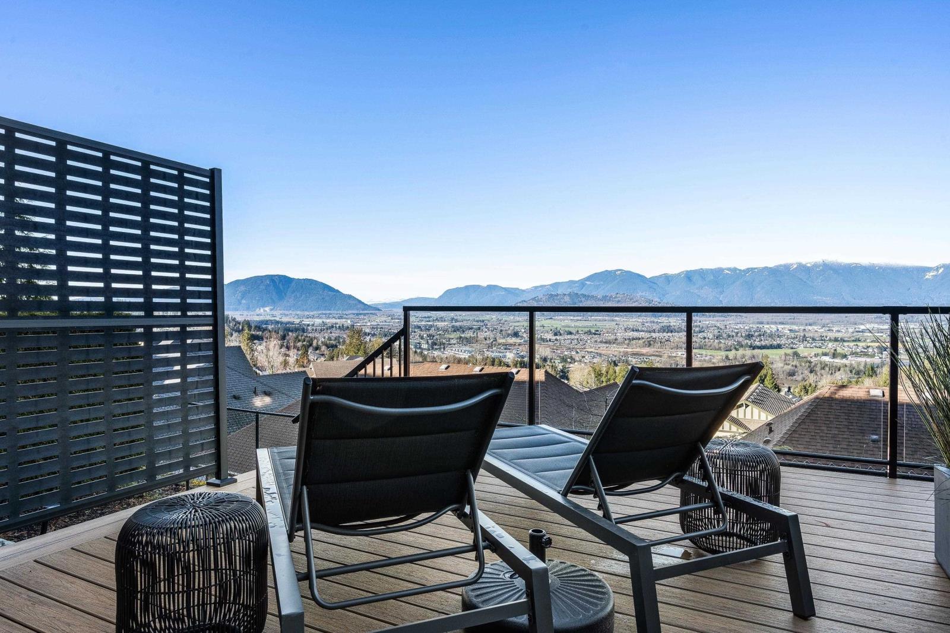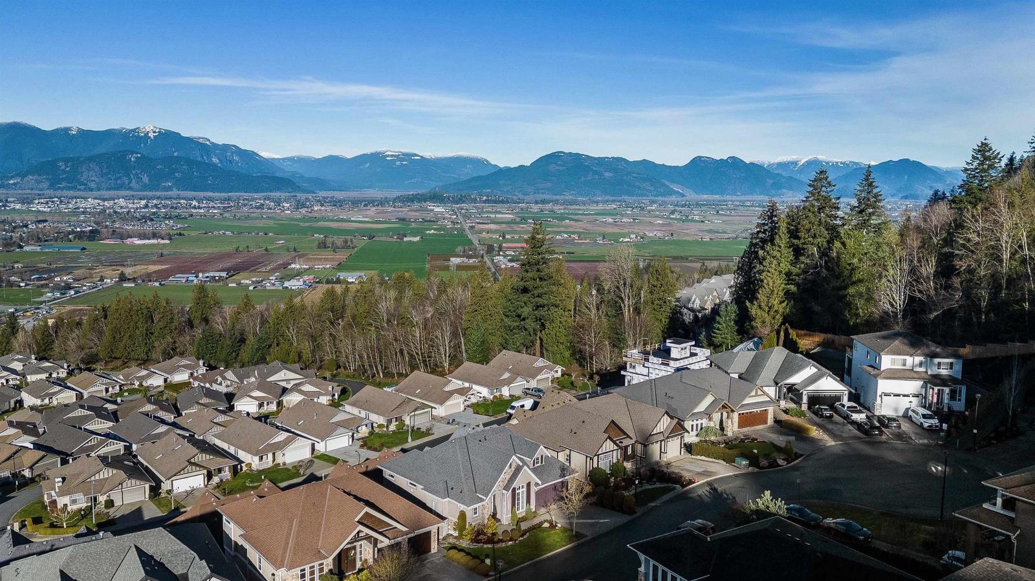3 Bedroom
3 Bathroom
3026 sqft
Fireplace
Forced Air
Acreage
$1,375,000
Such a beautiful home! Custom rancher with tall ceilings, open floor plan with a full wall of windows to take in the stunning view. The kitchen features tall espresso cabinets in modern design. The great-room features expansive windows, tall ceilings and a custom fireplace. The primary bedroom also takes full advantage of the view and connects to a large ensuite with separate tub and shower. The main floor den features a wall of cabinets and includes a TV so you can watch golf while working. Downstairs features a MCM style recroom complete with wet-bar and built-in entertainment center. Entertaining spills out to the 750 sqft deck.There are also 2 bedrooms in the basement, bathroom and large storage room. Don't miss this home. (id:46941)
Property Details
|
MLS® Number
|
R2953891 |
|
Property Type
|
Single Family |
|
ViewType
|
Mountain View, Valley View, View (panoramic) |
Building
|
BathroomTotal
|
3 |
|
BedroomsTotal
|
3 |
|
Appliances
|
Washer, Dryer, Refrigerator, Stove, Dishwasher |
|
BasementType
|
Full |
|
ConstructedDate
|
2009 |
|
ConstructionStyleAttachment
|
Detached |
|
FireplacePresent
|
Yes |
|
FireplaceTotal
|
2 |
|
Fixture
|
Drapes/window Coverings |
|
HeatingFuel
|
Natural Gas |
|
HeatingType
|
Forced Air |
|
StoriesTotal
|
2 |
|
SizeInterior
|
3026 Sqft |
|
Type
|
House |
Parking
Land
|
Acreage
|
Yes |
|
SizeIrregular
|
4815 |
|
SizeTotal
|
4815.0000 |
|
SizeTotalText
|
4815.0000 |
Rooms
| Level |
Type |
Length |
Width |
Dimensions |
|
Basement |
Recreational, Games Room |
28 ft ,2 in |
37 ft ,5 in |
28 ft ,2 in x 37 ft ,5 in |
|
Basement |
Bedroom 2 |
10 ft ,7 in |
13 ft ,1 in |
10 ft ,7 in x 13 ft ,1 in |
|
Basement |
Bedroom 3 |
10 ft ,7 in |
10 ft ,7 in |
10 ft ,7 in x 10 ft ,7 in |
|
Basement |
Storage |
23 ft ,8 in |
12 ft ,1 in |
23 ft ,8 in x 12 ft ,1 in |
|
Main Level |
Kitchen |
11 ft ,3 in |
19 ft ,3 in |
11 ft ,3 in x 19 ft ,3 in |
|
Main Level |
Dining Room |
12 ft |
11 ft ,1 in |
12 ft x 11 ft ,1 in |
|
Main Level |
Living Room |
14 ft |
19 ft ,6 in |
14 ft x 19 ft ,6 in |
|
Main Level |
Primary Bedroom |
11 ft ,4 in |
18 ft |
11 ft ,4 in x 18 ft |
|
Main Level |
Other |
7 ft ,8 in |
7 ft ,2 in |
7 ft ,8 in x 7 ft ,2 in |
|
Main Level |
Foyer |
10 ft ,1 in |
15 ft ,1 in |
10 ft ,1 in x 15 ft ,1 in |
|
Main Level |
Den |
10 ft ,1 in |
15 ft ,5 in |
10 ft ,1 in x 15 ft ,5 in |
|
Main Level |
Laundry Room |
8 ft ,3 in |
8 ft ,9 in |
8 ft ,3 in x 8 ft ,9 in |
https://www.realtor.ca/real-estate/27779472/47113-macfarlane-place-promontory-chilliwack
