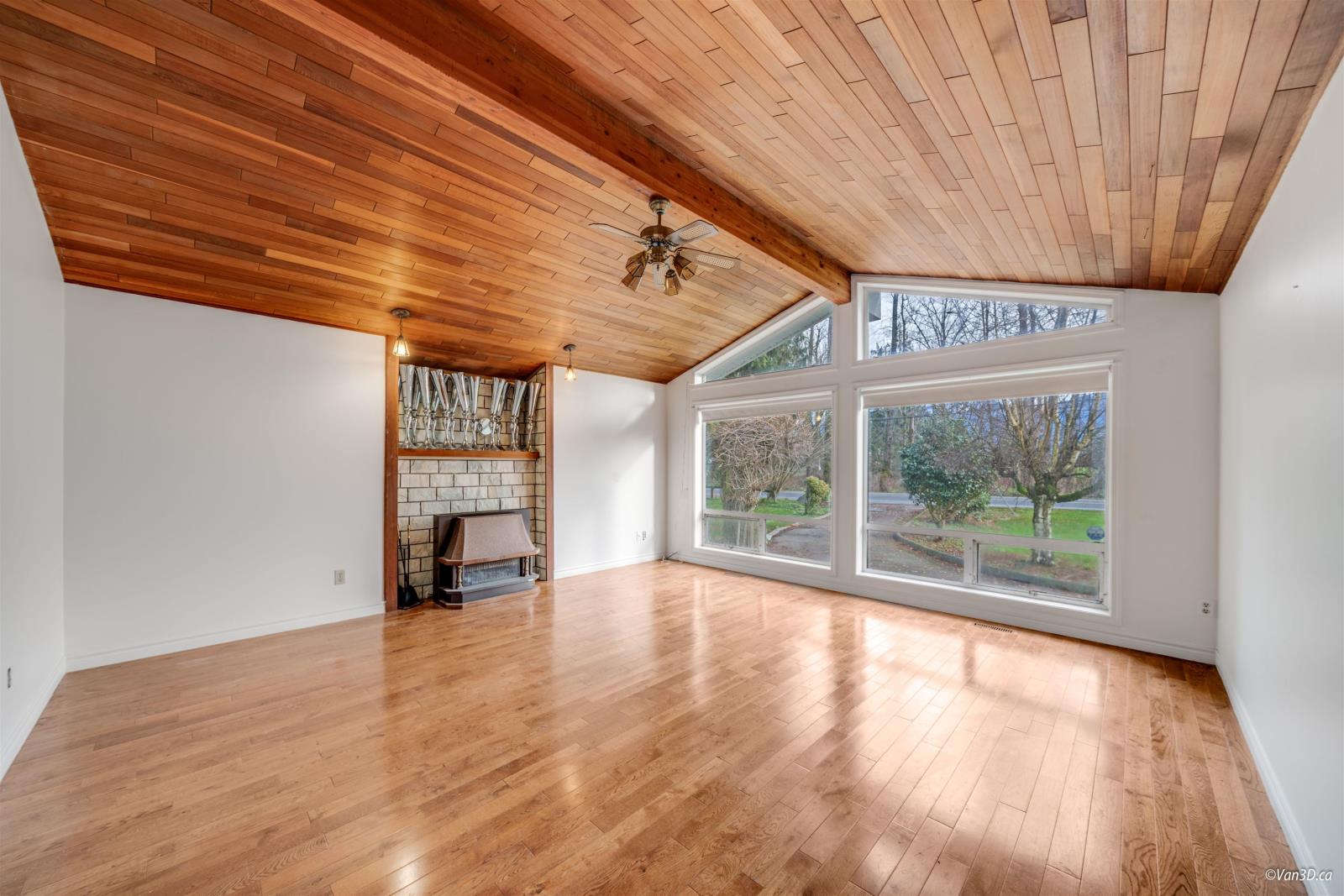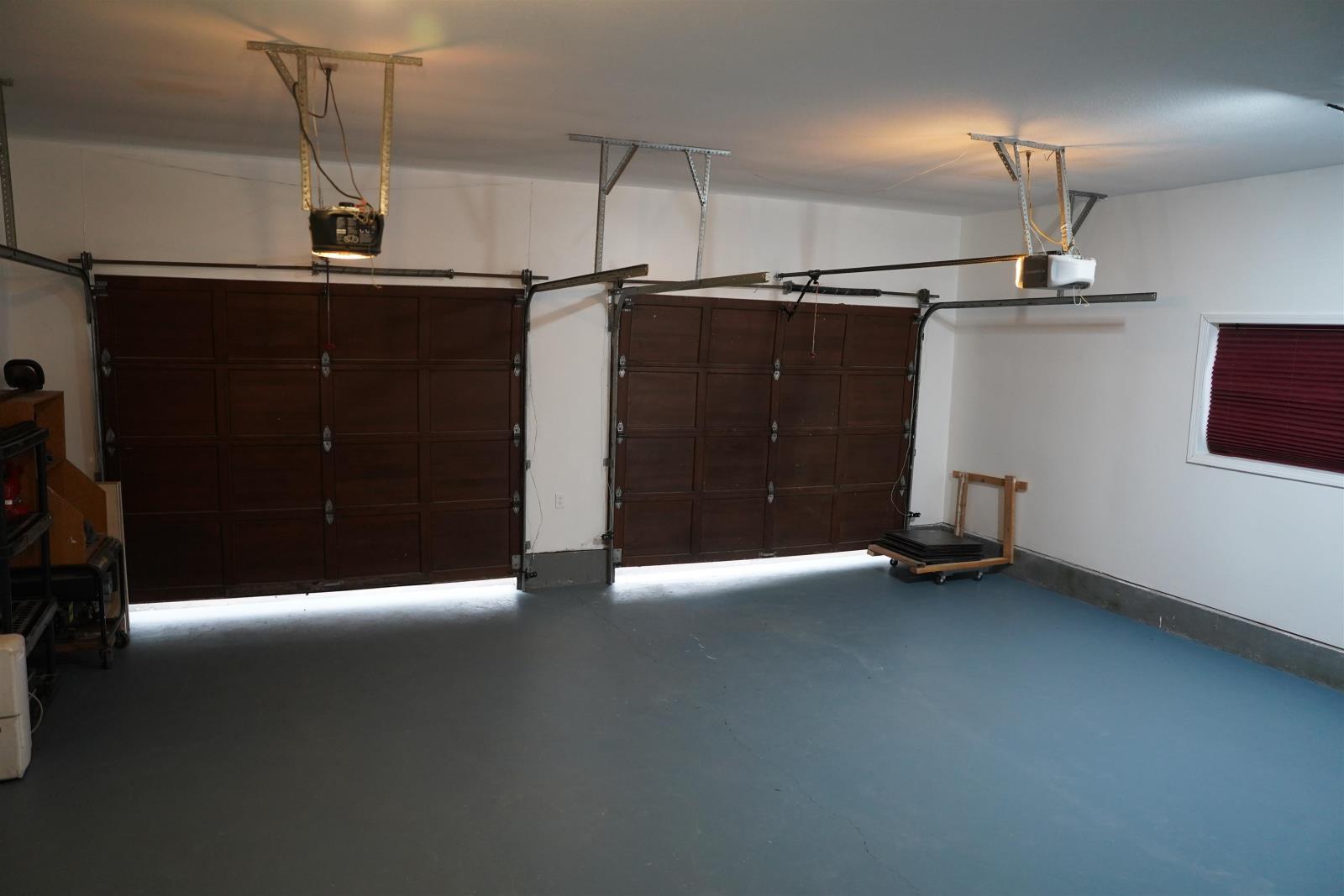5 Bedroom
3 Bathroom
4466 sqft
Fireplace
Forced Air
Acreage
$1,320,000
Fantastic opportunity in one of the best locations in Chilliwack-Fairfield Island.Rural & peaceful - this 1.421 acre property is minutes away from desired amenities & outdoor recreation.This acreage has it all:a huge 4000+ sq ft main home, surrounded by farmland & land for all of your toys, build a dream workshop or just relax while taking in views of the Mountains & farmland.This flat lot with extra wide frontage offers many options for those looking to gain sweat equity.This 3+ bdrm, 3 bath home invites those looking for a home for a large family or multi-generational living. The partially finished basement offers 2000+ sqft of space with separate entrance and high ceilings.This rare property is listed below assessment for your opportunity to make this your new home! (id:46941)
Property Details
|
MLS® Number
|
R2950470 |
|
Property Type
|
Single Family |
|
ViewType
|
Mountain View |
Building
|
BathroomTotal
|
3 |
|
BedroomsTotal
|
5 |
|
Appliances
|
Dryer, Washer, Refrigerator, Stove |
|
BasementDevelopment
|
Finished |
|
BasementType
|
Unknown (finished) |
|
ConstructedDate
|
1986 |
|
ConstructionStyleAttachment
|
Detached |
|
FireplacePresent
|
Yes |
|
FireplaceTotal
|
2 |
|
Fixture
|
Drapes/window Coverings |
|
HeatingFuel
|
Natural Gas |
|
HeatingType
|
Forced Air |
|
StoriesTotal
|
2 |
|
SizeInterior
|
4466 Sqft |
|
Type
|
House |
Parking
Land
|
Acreage
|
Yes |
|
SizeIrregular
|
1.42 |
|
SizeTotal
|
1.4200 |
|
SizeTotalText
|
1.4200 |
Rooms
| Level |
Type |
Length |
Width |
Dimensions |
|
Basement |
Recreational, Games Room |
39 ft ,8 in |
26 ft ,1 in |
39 ft ,8 in x 26 ft ,1 in |
|
Basement |
Hobby Room |
28 ft ,1 in |
13 ft ,2 in |
28 ft ,1 in x 13 ft ,2 in |
|
Basement |
Flex Space |
23 ft ,6 in |
14 ft ,8 in |
23 ft ,6 in x 14 ft ,8 in |
|
Basement |
Bedroom 5 |
9 ft ,5 in |
10 ft ,4 in |
9 ft ,5 in x 10 ft ,4 in |
|
Main Level |
Great Room |
15 ft ,1 in |
17 ft ,1 in |
15 ft ,1 in x 17 ft ,1 in |
|
Main Level |
Kitchen |
12 ft ,1 in |
14 ft ,5 in |
12 ft ,1 in x 14 ft ,5 in |
|
Main Level |
Living Room |
15 ft ,2 in |
15 ft ,8 in |
15 ft ,2 in x 15 ft ,8 in |
|
Main Level |
Foyer |
8 ft ,1 in |
11 ft ,7 in |
8 ft ,1 in x 11 ft ,7 in |
|
Main Level |
Dining Room |
12 ft ,2 in |
12 ft ,1 in |
12 ft ,2 in x 12 ft ,1 in |
|
Main Level |
Laundry Room |
10 ft ,5 in |
6 ft ,4 in |
10 ft ,5 in x 6 ft ,4 in |
|
Main Level |
Solarium |
11 ft ,1 in |
11 ft |
11 ft ,1 in x 11 ft |
|
Main Level |
Primary Bedroom |
16 ft ,4 in |
13 ft ,1 in |
16 ft ,4 in x 13 ft ,1 in |
|
Main Level |
Other |
6 ft ,4 in |
11 ft ,5 in |
6 ft ,4 in x 11 ft ,5 in |
|
Main Level |
Solarium |
11 ft ,1 in |
11 ft |
11 ft ,1 in x 11 ft |
|
Main Level |
Bedroom 2 |
9 ft ,5 in |
10 ft ,5 in |
9 ft ,5 in x 10 ft ,5 in |
|
Main Level |
Laundry Room |
10 ft ,8 in |
6 ft ,4 in |
10 ft ,8 in x 6 ft ,4 in |
|
Main Level |
Bedroom 3 |
11 ft ,7 in |
10 ft ,8 in |
11 ft ,7 in x 10 ft ,8 in |
|
Main Level |
Bedroom 4 |
5 ft ,1 in |
12 ft ,1 in |
5 ft ,1 in x 12 ft ,1 in |
https://www.realtor.ca/real-estate/27737494/47755-hope-river-road-fairfield-island-chilliwack









































