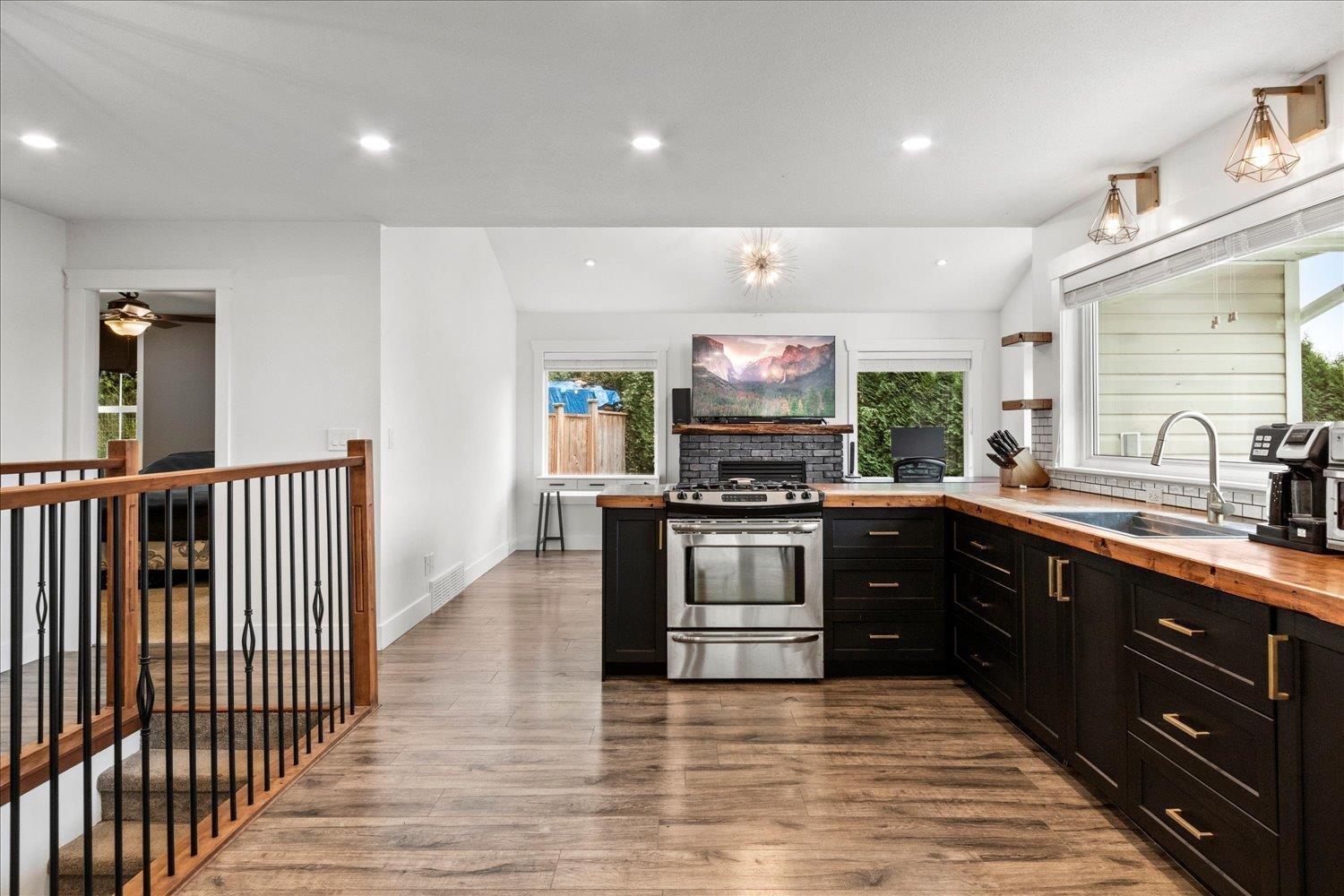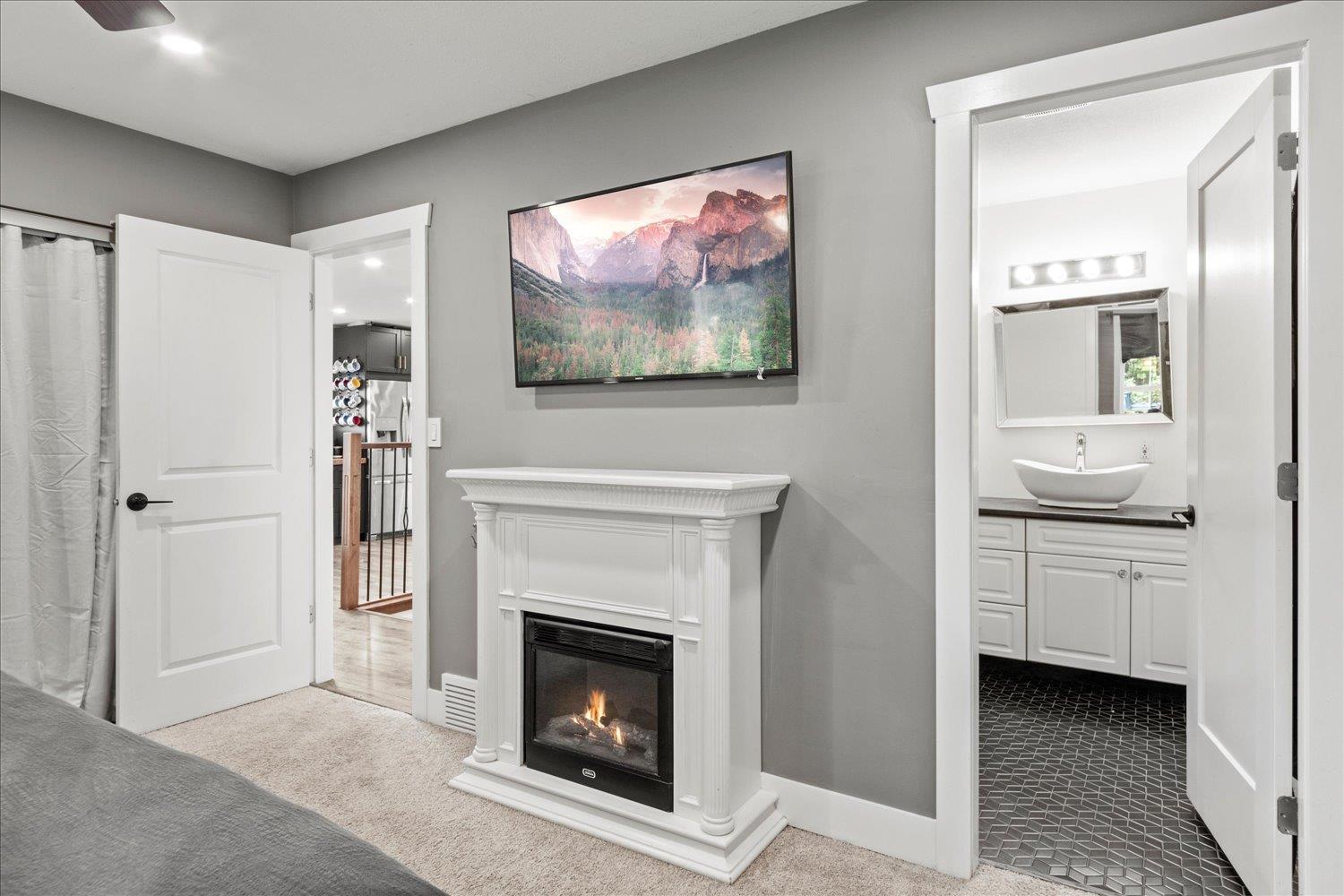5 Bedroom
3 Bathroom
2385 sqft
Basement Entry
Fireplace
Forced Air
Acreage
$899,900
Basement entry home on a treed hillside 0.98 acre with an unauthorized suite and A/C!! It has 5 bedrooms and 3 bathrooms and has been tastefully updated with improvements over the years such as flooring, paint, garage doors, updated kitchen, stainless steel appliances, massive patio with stunning valley & mountain views, and SO much more. The views from the living room and kitchen in this home are one of a kind! There is also a 1 bedroom in-law suite with separate entrance downstairs, and this lot has PLENTY of room for parking! This suite also has separate laundry! Quite a unique set up, feel like you are in the country but only a few minutes to town! Hillside property has steep driveway but has amazing views and a beautiful forest in the back for adventures! Come see for yourself. * PREC - Personal Real Estate Corporation (id:46941)
Property Details
|
MLS® Number
|
R2947050 |
|
Property Type
|
Single Family |
|
StorageType
|
Storage |
|
ViewType
|
Mountain View, Valley View |
Building
|
BathroomTotal
|
3 |
|
BedroomsTotal
|
5 |
|
ArchitecturalStyle
|
Basement Entry |
|
BasementType
|
None |
|
ConstructedDate
|
1993 |
|
ConstructionStyleAttachment
|
Detached |
|
FireplacePresent
|
Yes |
|
FireplaceTotal
|
1 |
|
HeatingFuel
|
Natural Gas |
|
HeatingType
|
Forced Air |
|
StoriesTotal
|
2 |
|
SizeInterior
|
2385 Sqft |
|
Type
|
House |
Parking
Land
|
Acreage
|
Yes |
|
SizeIrregular
|
43037 |
|
SizeTotal
|
43037.0000 |
|
SizeTotalText
|
43037.0000 |
Rooms
| Level |
Type |
Length |
Width |
Dimensions |
|
Lower Level |
Living Room |
12 ft ,1 in |
10 ft ,2 in |
12 ft ,1 in x 10 ft ,2 in |
|
Lower Level |
Kitchen |
12 ft ,1 in |
8 ft ,3 in |
12 ft ,1 in x 8 ft ,3 in |
|
Lower Level |
Bedroom 4 |
12 ft ,3 in |
11 ft ,7 in |
12 ft ,3 in x 11 ft ,7 in |
|
Lower Level |
Bedroom 5 |
19 ft ,9 in |
10 ft ,8 in |
19 ft ,9 in x 10 ft ,8 in |
|
Lower Level |
Laundry Room |
8 ft ,8 in |
5 ft ,1 in |
8 ft ,8 in x 5 ft ,1 in |
|
Lower Level |
Utility Room |
14 ft ,4 in |
12 ft |
14 ft ,4 in x 12 ft |
|
Lower Level |
Foyer |
11 ft ,2 in |
8 ft ,7 in |
11 ft ,2 in x 8 ft ,7 in |
|
Main Level |
Living Room |
16 ft ,5 in |
11 ft ,9 in |
16 ft ,5 in x 11 ft ,9 in |
|
Main Level |
Kitchen |
16 ft ,8 in |
9 ft ,7 in |
16 ft ,8 in x 9 ft ,7 in |
|
Main Level |
Dining Room |
11 ft ,3 in |
9 ft ,4 in |
11 ft ,3 in x 9 ft ,4 in |
|
Main Level |
Primary Bedroom |
12 ft ,1 in |
11 ft ,5 in |
12 ft ,1 in x 11 ft ,5 in |
|
Main Level |
Bedroom 2 |
13 ft |
9 ft |
13 ft x 9 ft |
|
Main Level |
Bedroom 3 |
9 ft ,3 in |
8 ft ,1 in |
9 ft ,3 in x 8 ft ,1 in |
https://www.realtor.ca/real-estate/27686744/47838-lindell-road-east-chilliwack-chilliwack









































