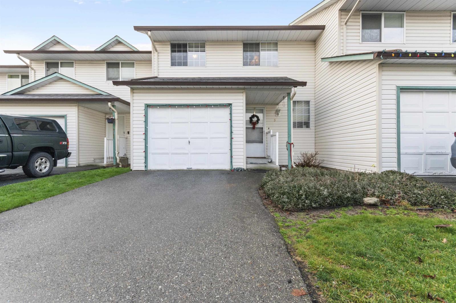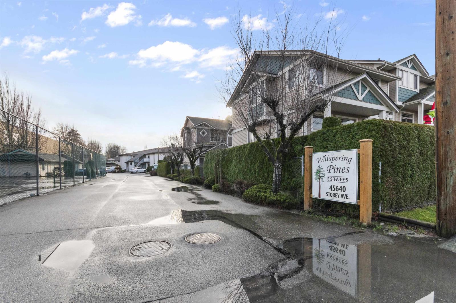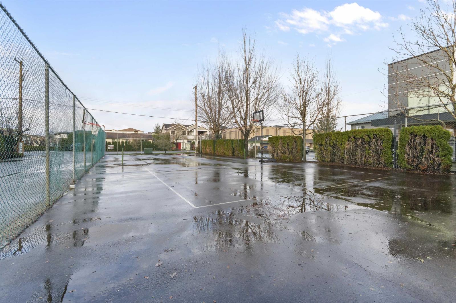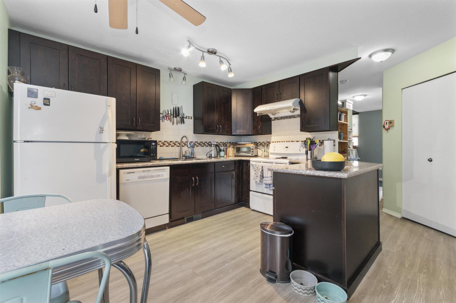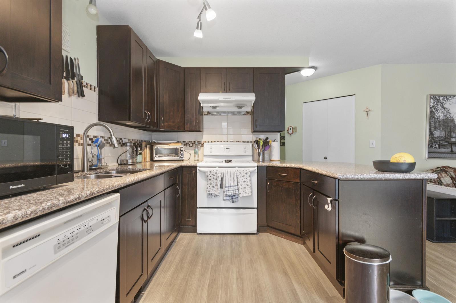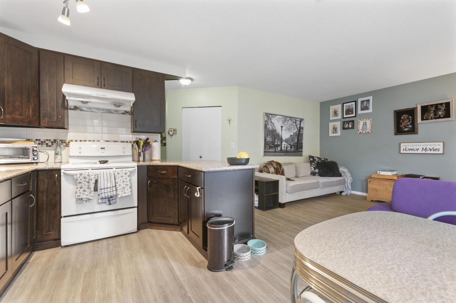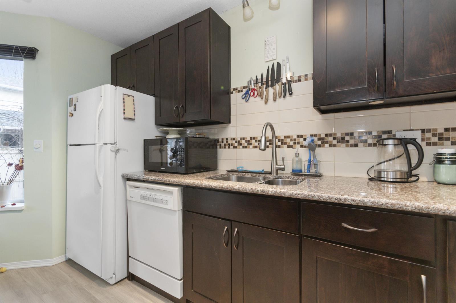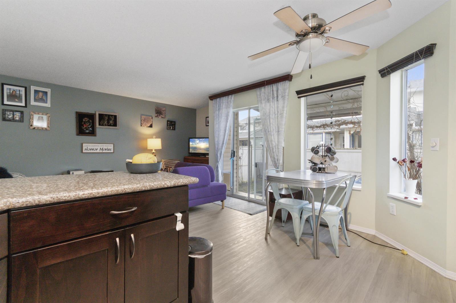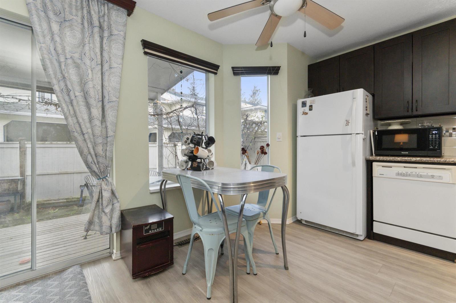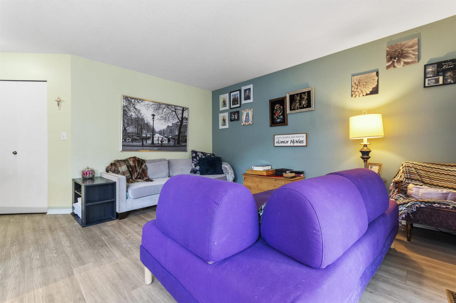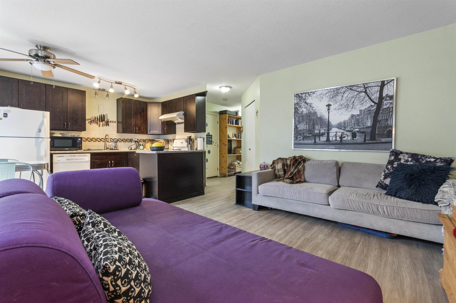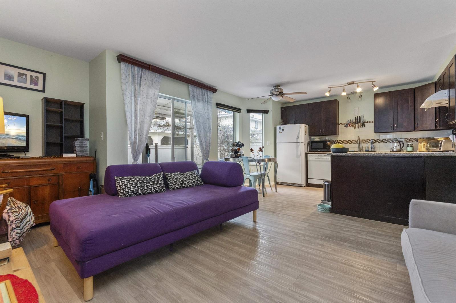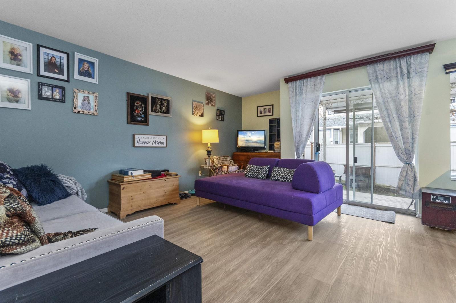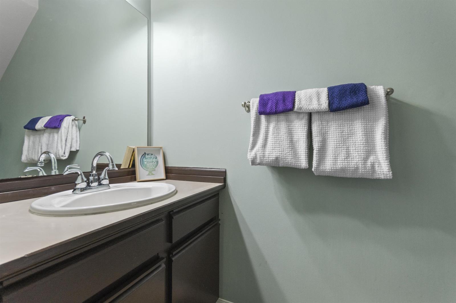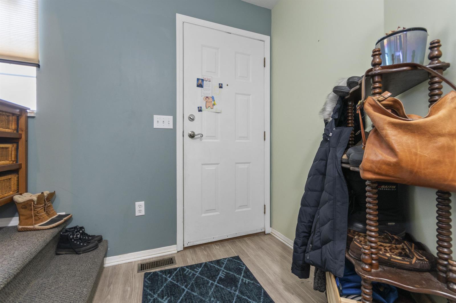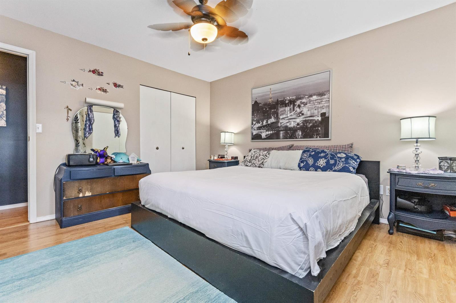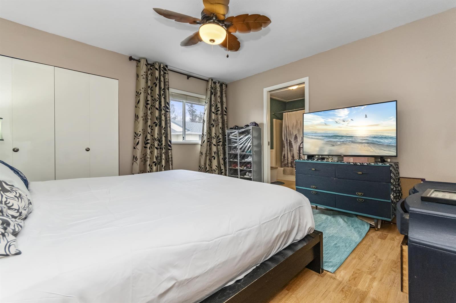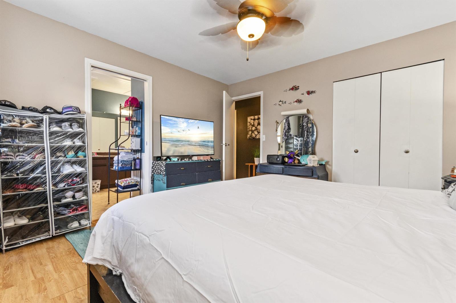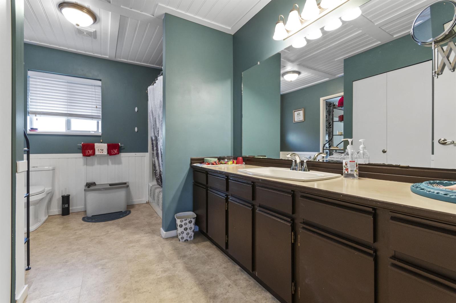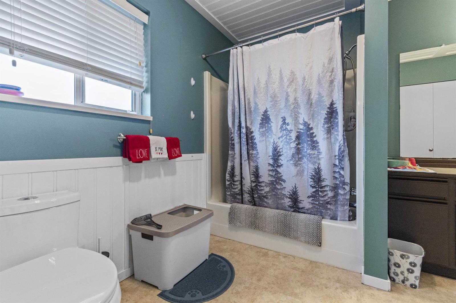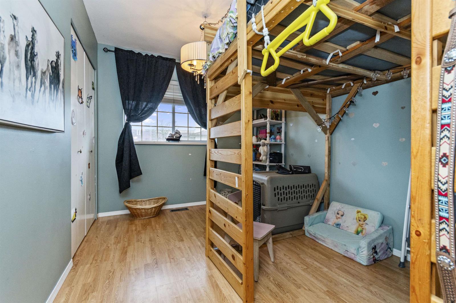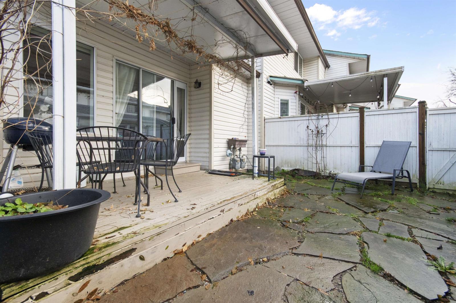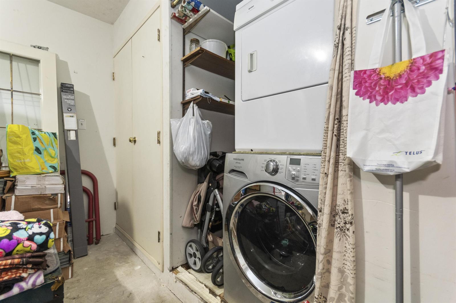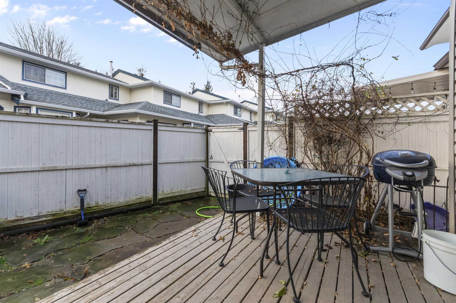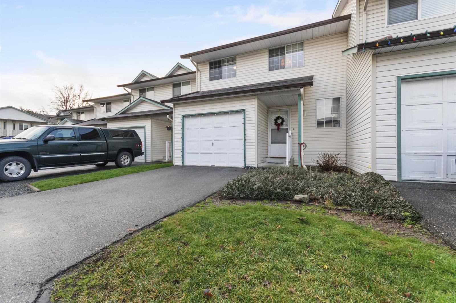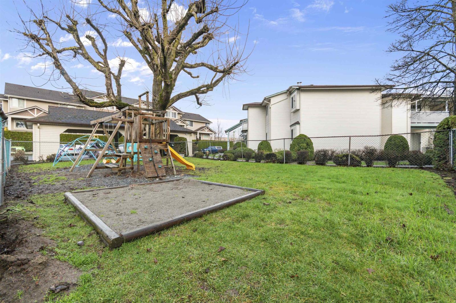3 Bedroom
2 Bathroom
1198 sqft
Forced Air
$529,000
Welcome home to the enchanting Whispering Pines. This stunning 2 story townhouse is nestled on a no through street. Modern living with updates throughout including laminate floors, a contemporary kitchen w/sleek granite counters. Step outside to your cozy covered patio and easy maintenance flagstone yard, ideal for hosting gatherings or sipping on your morning coffee. Main floor boasts a fantastic layout with spacious living rm & functional kitchen that flows seamlessly into the eating area all with direct access to your fenced yard. Upstairs discover 3 beds highlighted by a generous primary bed. This vibrant complex offers a park & tennis court right at your doorstep! Within walking distance to shopping, dining & quick highway access. Don't miss out on this incredible opportunity! (id:46941)
Property Details
|
MLS® Number
|
R2951629 |
|
Property Type
|
Single Family |
|
Structure
|
Clubhouse, Playground, Tennis Court |
Building
|
BathroomTotal
|
2 |
|
BedroomsTotal
|
3 |
|
Appliances
|
Washer, Dryer, Refrigerator, Stove, Dishwasher |
|
BasementType
|
None |
|
ConstructedDate
|
1991 |
|
ConstructionStyleAttachment
|
Attached |
|
Fixture
|
Drapes/window Coverings |
|
HeatingType
|
Forced Air |
|
StoriesTotal
|
2 |
|
SizeInterior
|
1198 Sqft |
|
Type
|
Row / Townhouse |
Parking
Land
Rooms
| Level |
Type |
Length |
Width |
Dimensions |
|
Above |
Primary Bedroom |
12 ft ,9 in |
12 ft ,6 in |
12 ft ,9 in x 12 ft ,6 in |
|
Above |
Bedroom 2 |
12 ft ,3 in |
8 ft ,7 in |
12 ft ,3 in x 8 ft ,7 in |
|
Above |
Bedroom 3 |
11 ft ,1 in |
8 ft ,9 in |
11 ft ,1 in x 8 ft ,9 in |
|
Main Level |
Living Room |
9 ft ,5 in |
13 ft ,1 in |
9 ft ,5 in x 13 ft ,1 in |
|
Main Level |
Kitchen |
14 ft |
9 ft |
14 ft x 9 ft |
|
Main Level |
Foyer |
6 ft ,5 in |
6 ft |
6 ft ,5 in x 6 ft |
https://www.realtor.ca/real-estate/27757363/5-45640-storey-avenue-sardis-west-vedder-chilliwack
