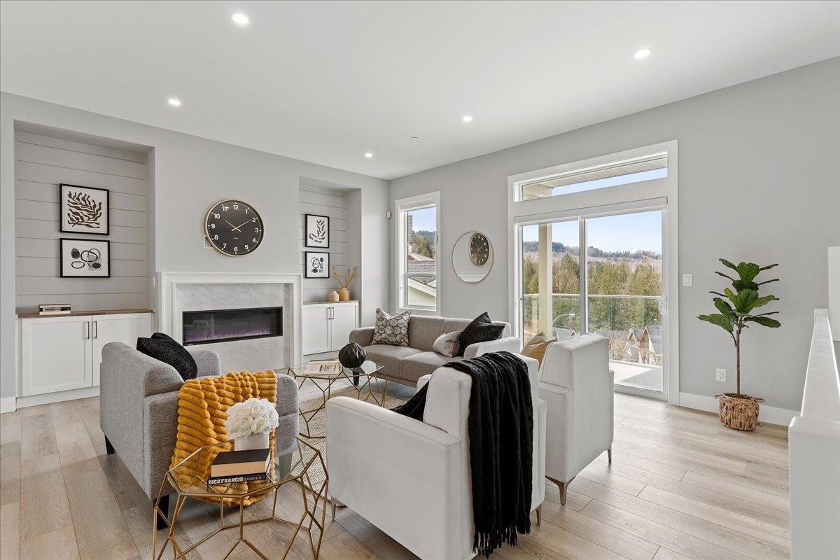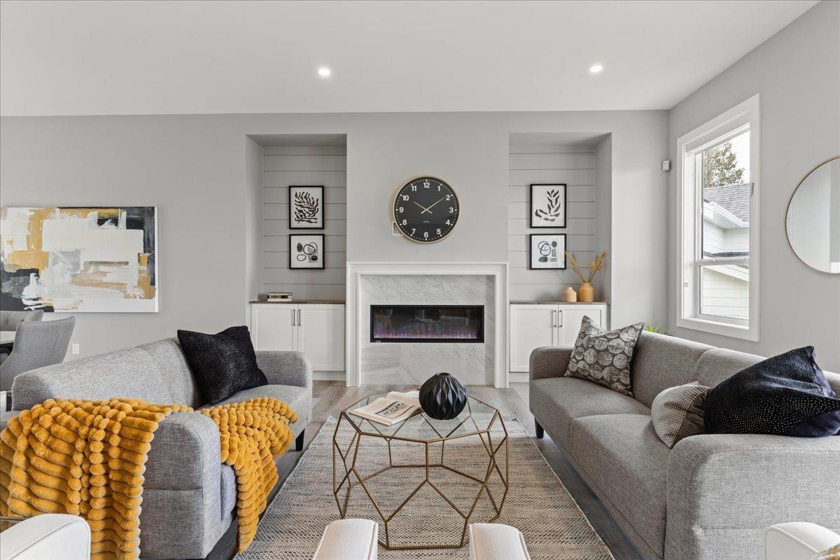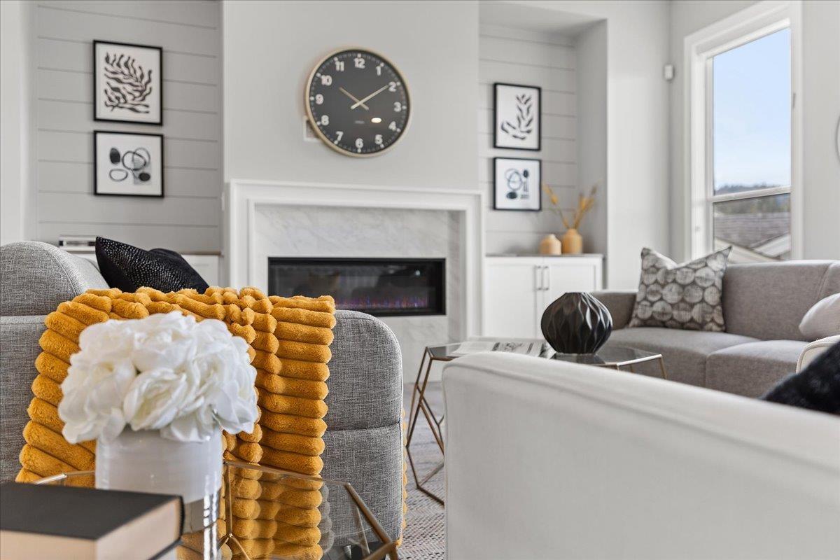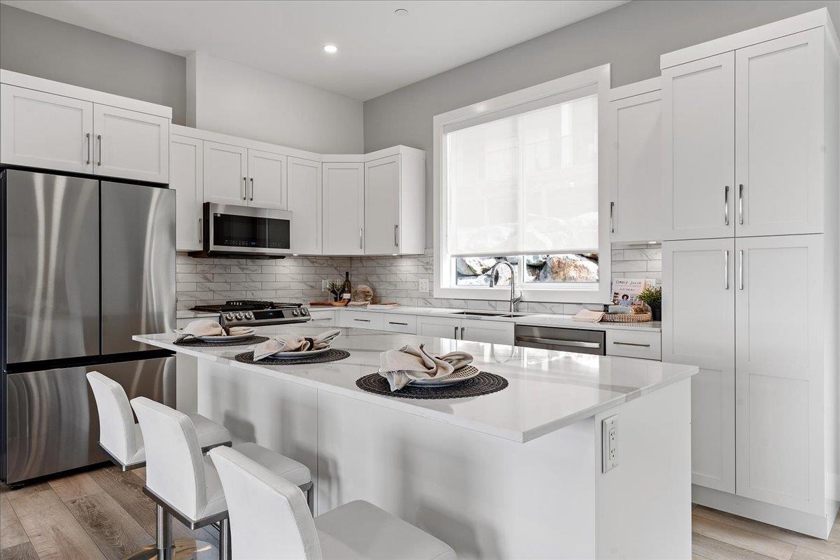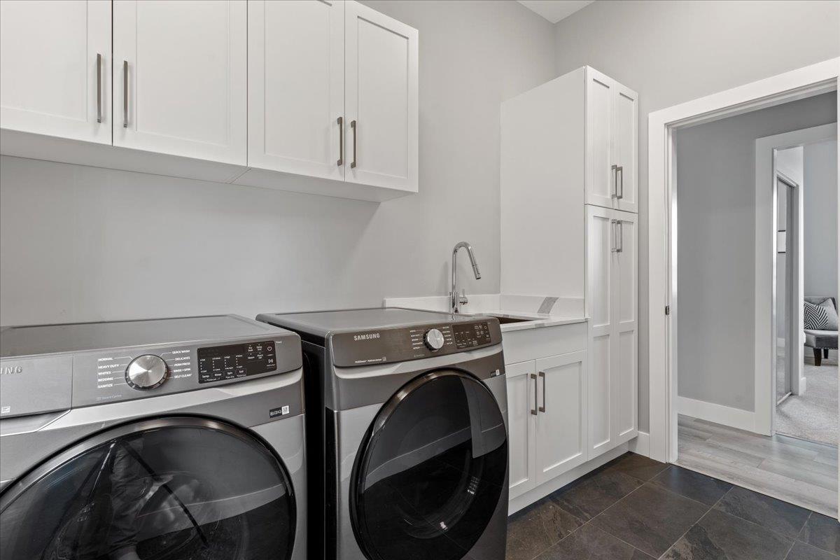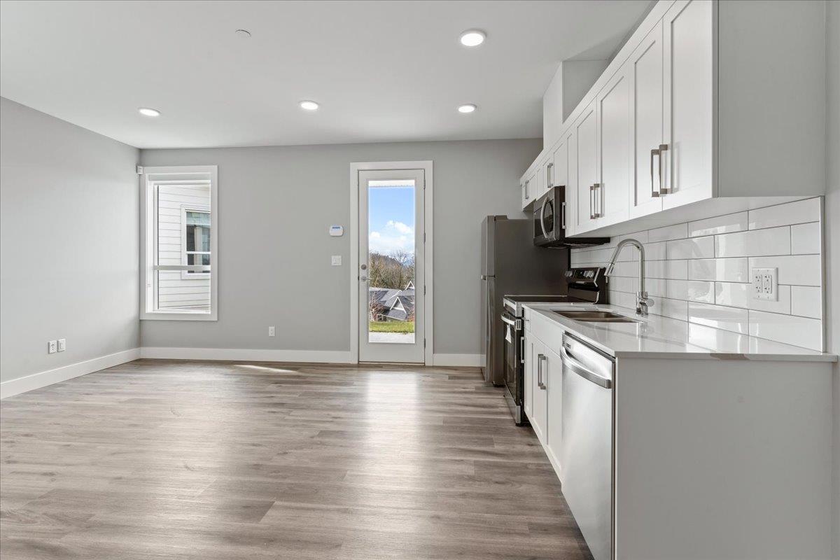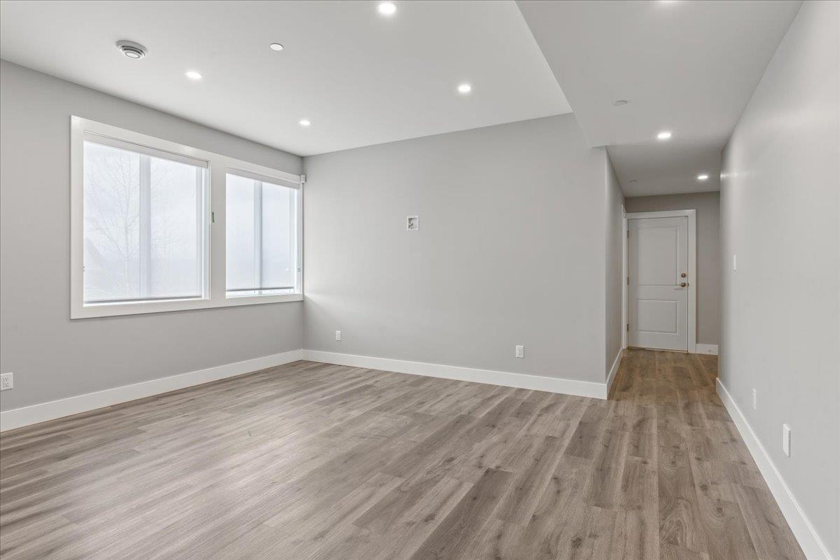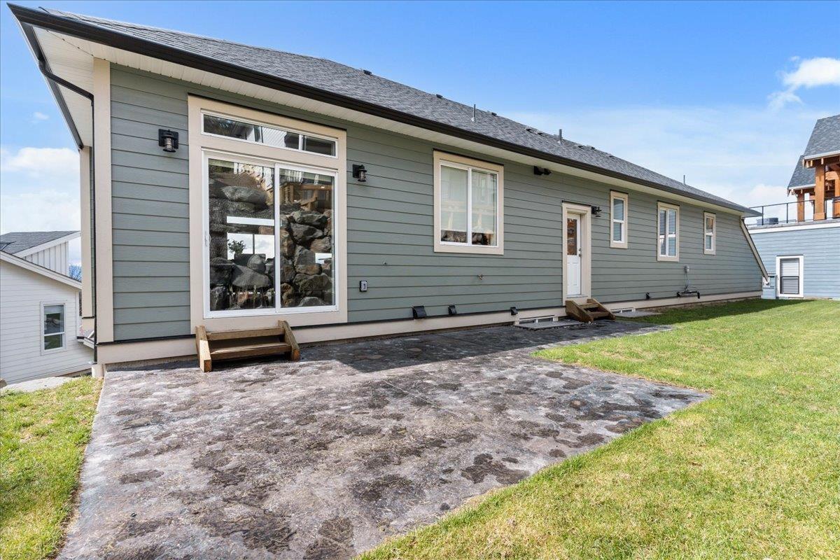8 Bedroom
6 Bathroom
3429 sqft
Fireplace
Baseboard Heaters, Forced Air
Acreage
$1,350,000
Your new home search stops here! Welcome to The Estates at Highland Springs! This 8 bed, 6 bath, 3429sqft home, built by Pinnacle International, exudes luxury. Its main floor boasts floor-to-ceiling windows, offering breathtaking valley and coastal mountain views. The kitchen features high-end appliances, an open-concept kitchen/dining, and a spacious great room. The primary bedroom, with a massive walk-in closet and spa-inspired ensuite, is also on the main floor, along with 3 additional bedrooms and 2 full baths. The lower floor hosts 2 more bedrooms and a family room. An exciting bonus is the 2-bedroom suite, perfect for a mortgage helper or in-laws. Enjoy the bright and airy ambiance of this remarkable home! Don't wait; book your private viewing today! (id:46941)
Property Details
|
MLS® Number
|
R2949038 |
|
Property Type
|
Single Family |
|
ViewType
|
Mountain View, Valley View |
Building
|
BathroomTotal
|
6 |
|
BedroomsTotal
|
8 |
|
Appliances
|
Washer, Dryer, Refrigerator, Stove, Dishwasher |
|
BasementDevelopment
|
Finished |
|
BasementType
|
Full (finished) |
|
ConstructedDate
|
2021 |
|
ConstructionStyleAttachment
|
Detached |
|
FireplacePresent
|
Yes |
|
FireplaceTotal
|
1 |
|
Fixture
|
Drapes/window Coverings |
|
HeatingFuel
|
Natural Gas |
|
HeatingType
|
Baseboard Heaters, Forced Air |
|
StoriesTotal
|
2 |
|
SizeInterior
|
3429 Sqft |
|
Type
|
House |
Parking
Land
|
Acreage
|
Yes |
|
SizeIrregular
|
7275 |
|
SizeTotal
|
7275.0000 |
|
SizeTotalText
|
7275.0000 |
Rooms
| Level |
Type |
Length |
Width |
Dimensions |
|
Lower Level |
Family Room |
15 ft ,9 in |
14 ft ,1 in |
15 ft ,9 in x 14 ft ,1 in |
|
Lower Level |
Bedroom 5 |
13 ft ,6 in |
11 ft ,3 in |
13 ft ,6 in x 11 ft ,3 in |
|
Lower Level |
Bedroom 6 |
12 ft |
10 ft ,7 in |
12 ft x 10 ft ,7 in |
|
Lower Level |
Foyer |
6 ft ,1 in |
5 ft ,5 in |
6 ft ,1 in x 5 ft ,5 in |
|
Lower Level |
Kitchen |
17 ft ,1 in |
15 ft ,1 in |
17 ft ,1 in x 15 ft ,1 in |
|
Lower Level |
Additional Bedroom |
11 ft ,2 in |
9 ft ,1 in |
11 ft ,2 in x 9 ft ,1 in |
|
Main Level |
Living Room |
19 ft ,4 in |
17 ft ,8 in |
19 ft ,4 in x 17 ft ,8 in |
|
Main Level |
Dining Room |
10 ft ,9 in |
10 ft ,6 in |
10 ft ,9 in x 10 ft ,6 in |
|
Main Level |
Kitchen |
13 ft ,8 in |
10 ft ,6 in |
13 ft ,8 in x 10 ft ,6 in |
|
Main Level |
Primary Bedroom |
14 ft ,9 in |
13 ft |
14 ft ,9 in x 13 ft |
|
Main Level |
Other |
10 ft |
6 ft ,1 in |
10 ft x 6 ft ,1 in |
|
Main Level |
Bedroom 2 |
15 ft ,6 in |
12 ft ,6 in |
15 ft ,6 in x 12 ft ,6 in |
|
Main Level |
Bedroom 3 |
15 ft ,6 in |
12 ft ,9 in |
15 ft ,6 in x 12 ft ,9 in |
|
Main Level |
Bedroom 4 |
10 ft |
9 ft |
10 ft x 9 ft |
|
Main Level |
Laundry Room |
10 ft |
7 ft ,8 in |
10 ft x 7 ft ,8 in |
https://www.realtor.ca/real-estate/27717186/50484-kingston-drive-eastern-hillsides-chilliwack
