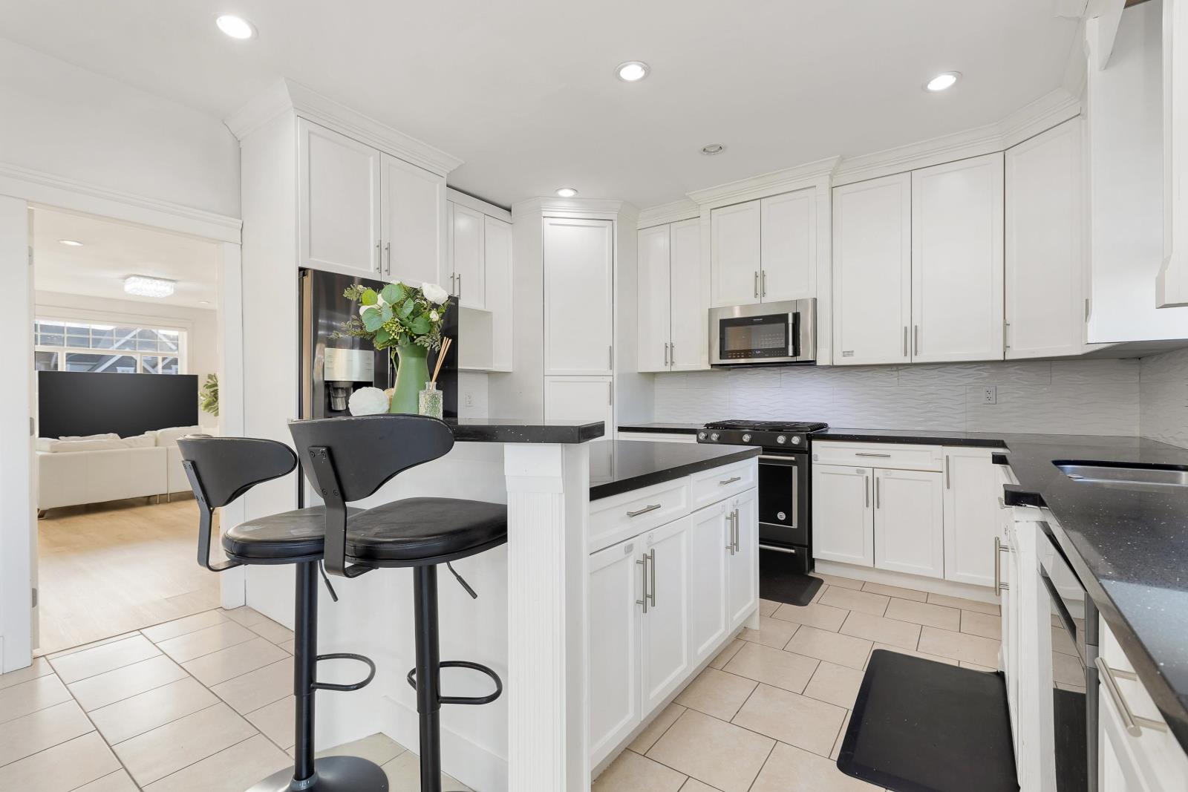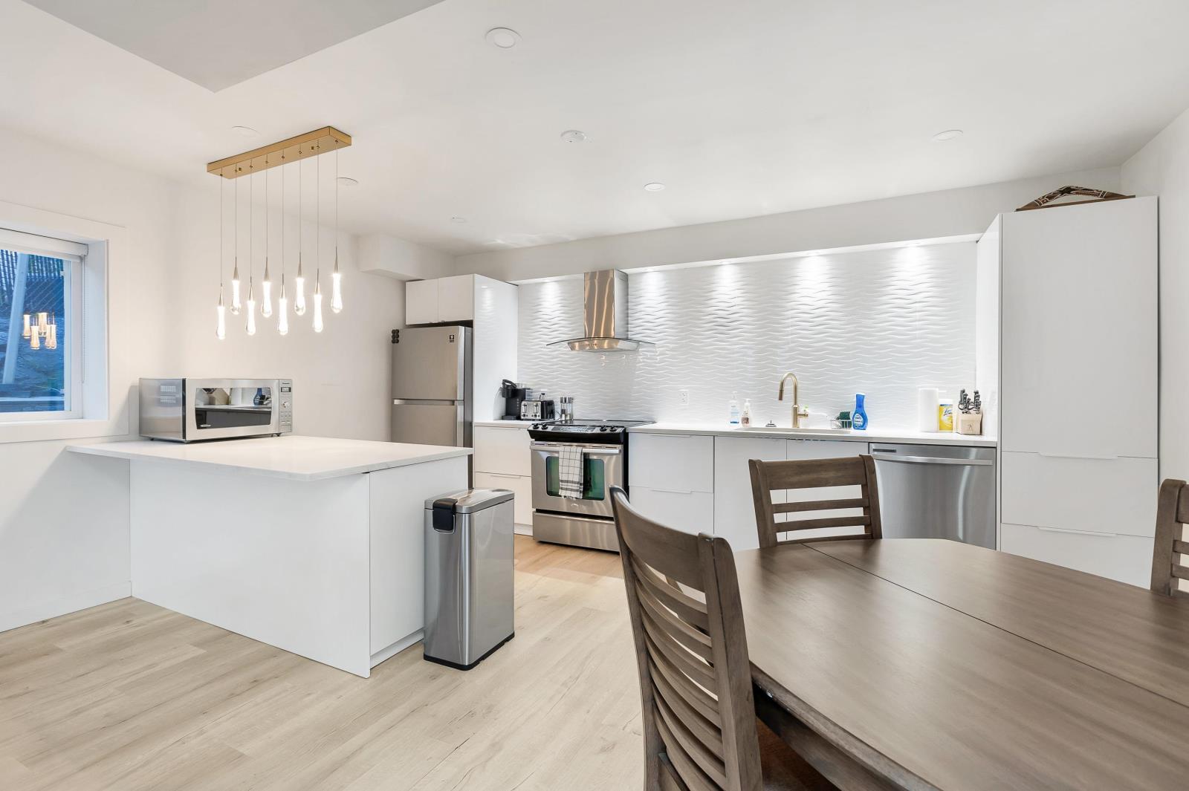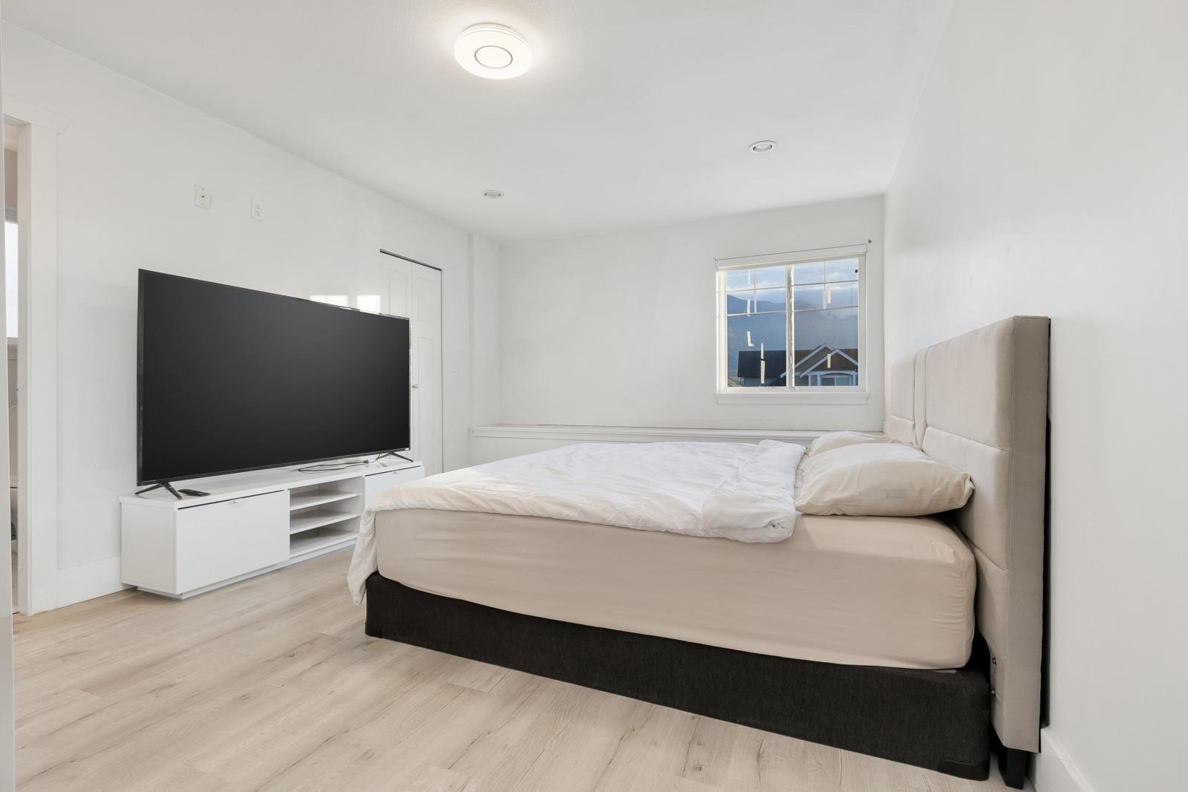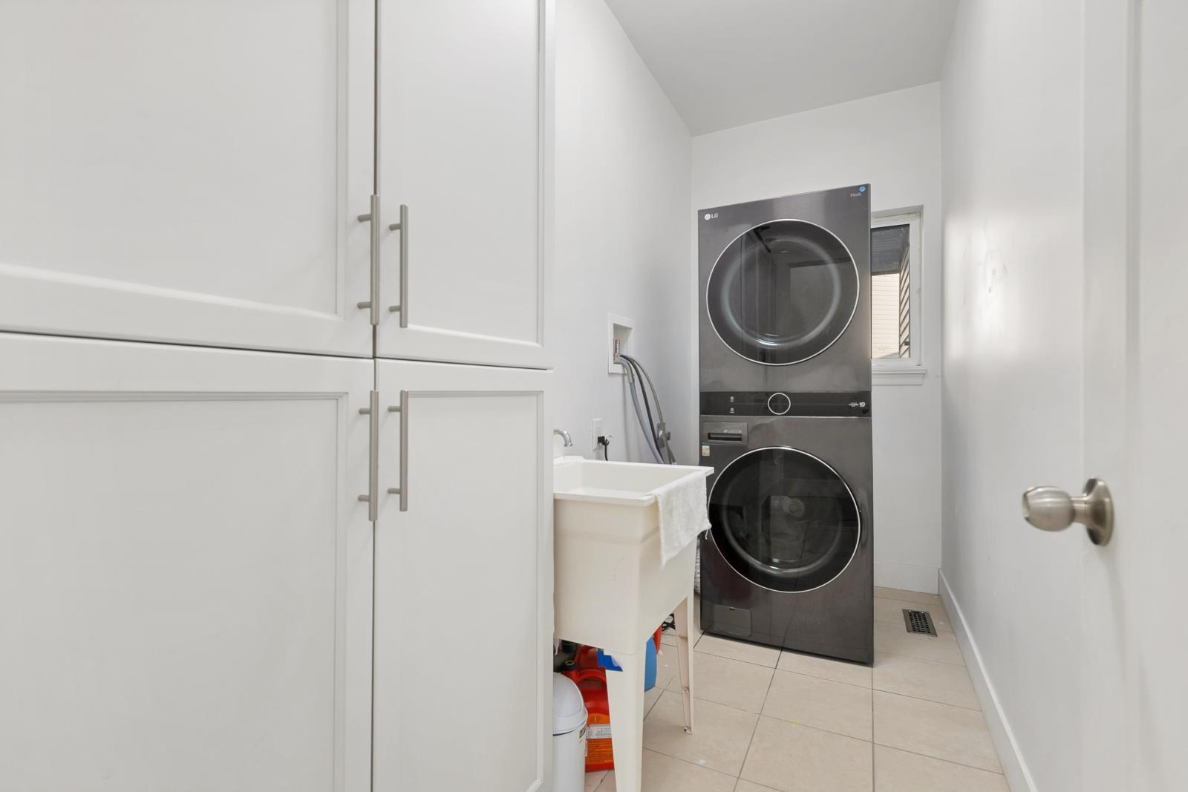6 Bedroom
5 Bathroom
4042 sqft
Fireplace
Forced Air, Heat Pump
Acreage
$1,388,000
Discover this must-see, family-oriented gem nestled in a prime location within walking distance to schools. Perfectly designed for growing families, this spacious 2-storey home features 4 bedrooms, including two luxurious master suites, all with stunning views from every level. The main floor boasts 9' ceilings, a cozy den, formal living and dining rooms, and an inviting family room. The expansive kitchen is a chef's dream, complete with an eating area that opens onto two decks, ideal for entertaining. Enjoy the warmth of two gas fireplaces. Retreat to the main master suite, featuring a luxurious jetted tub for ultimate relaxation, while the additional bathrooms include soaker tubs with showers for added comfort. Also a bonus mortgage helper downstairs (id:46941)
Property Details
|
MLS® Number
|
R2939542 |
|
Property Type
|
Single Family |
|
ViewType
|
View |
Building
|
BathroomTotal
|
5 |
|
BedroomsTotal
|
6 |
|
BasementDevelopment
|
Finished |
|
BasementType
|
Full (finished) |
|
ConstructedDate
|
2009 |
|
ConstructionStyleAttachment
|
Detached |
|
FireplacePresent
|
Yes |
|
FireplaceTotal
|
2 |
|
HeatingFuel
|
Natural Gas |
|
HeatingType
|
Forced Air, Heat Pump |
|
StoriesTotal
|
3 |
|
SizeInterior
|
4042 Sqft |
|
Type
|
House |
Parking
Land
|
Acreage
|
Yes |
|
SizeIrregular
|
6587 |
|
SizeTotal
|
6587.0000 |
|
SizeTotalText
|
6587.0000 |
Rooms
| Level |
Type |
Length |
Width |
Dimensions |
|
Above |
Primary Bedroom |
17 ft ,1 in |
13 ft ,8 in |
17 ft ,1 in x 13 ft ,8 in |
|
Above |
Primary Bedroom |
16 ft ,4 in |
11 ft ,7 in |
16 ft ,4 in x 11 ft ,7 in |
|
Above |
Bedroom 2 |
12 ft |
11 ft ,1 in |
12 ft x 11 ft ,1 in |
|
Above |
Bedroom 3 |
11 ft ,1 in |
10 ft ,4 in |
11 ft ,1 in x 10 ft ,4 in |
|
Lower Level |
Kitchen |
13 ft ,5 in |
16 ft ,4 in |
13 ft ,5 in x 16 ft ,4 in |
|
Lower Level |
Living Room |
17 ft ,6 in |
13 ft ,5 in |
17 ft ,6 in x 13 ft ,5 in |
|
Lower Level |
Bedroom 4 |
12 ft ,7 in |
8 ft ,1 in |
12 ft ,7 in x 8 ft ,1 in |
|
Lower Level |
Bedroom 5 |
18 ft ,2 in |
12 ft ,1 in |
18 ft ,2 in x 12 ft ,1 in |
|
Lower Level |
Recreational, Games Room |
29 ft ,7 in |
14 ft ,2 in |
29 ft ,7 in x 14 ft ,2 in |
|
Lower Level |
Laundry Room |
11 ft ,6 in |
5 ft ,9 in |
11 ft ,6 in x 5 ft ,9 in |
|
Main Level |
Living Room |
15 ft ,1 in |
12 ft ,7 in |
15 ft ,1 in x 12 ft ,7 in |
|
Main Level |
Dining Room |
8 ft ,1 in |
14 ft ,3 in |
8 ft ,1 in x 14 ft ,3 in |
|
Main Level |
Family Room |
16 ft ,9 in |
13 ft ,7 in |
16 ft ,9 in x 13 ft ,7 in |
|
Main Level |
Kitchen |
13 ft ,3 in |
13 ft ,8 in |
13 ft ,3 in x 13 ft ,8 in |
|
Main Level |
Dining Nook |
8 ft ,9 in |
13 ft ,4 in |
8 ft ,9 in x 13 ft ,4 in |
|
Main Level |
Den |
11 ft |
9 ft |
11 ft x 9 ft |
|
Main Level |
Laundry Room |
11 ft |
4 ft ,5 in |
11 ft x 4 ft ,5 in |
|
Main Level |
Foyer |
8 ft ,7 in |
4 ft ,4 in |
8 ft ,7 in x 4 ft ,4 in |
|
Main Level |
Pantry |
3 ft ,1 in |
4 ft ,1 in |
3 ft ,1 in x 4 ft ,1 in |
https://www.realtor.ca/real-estate/27590921/5117-cecil-ridge-place-promontory-chilliwack


























