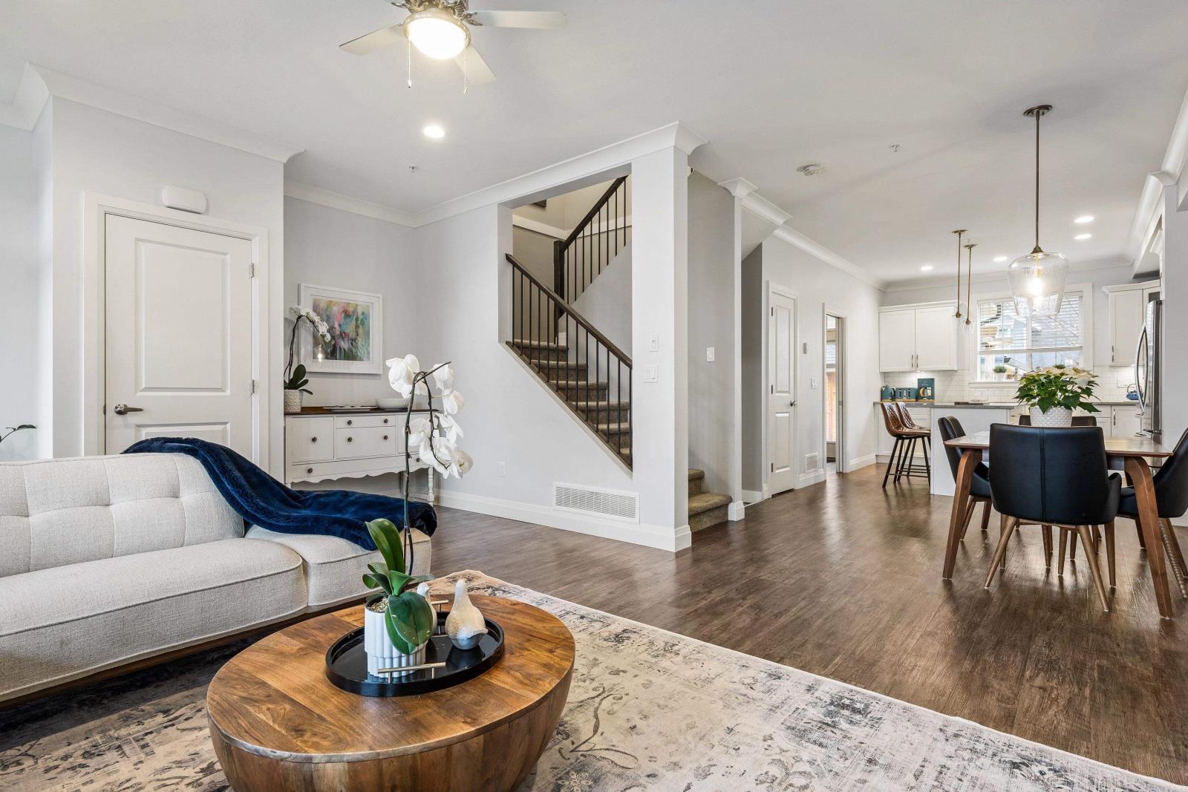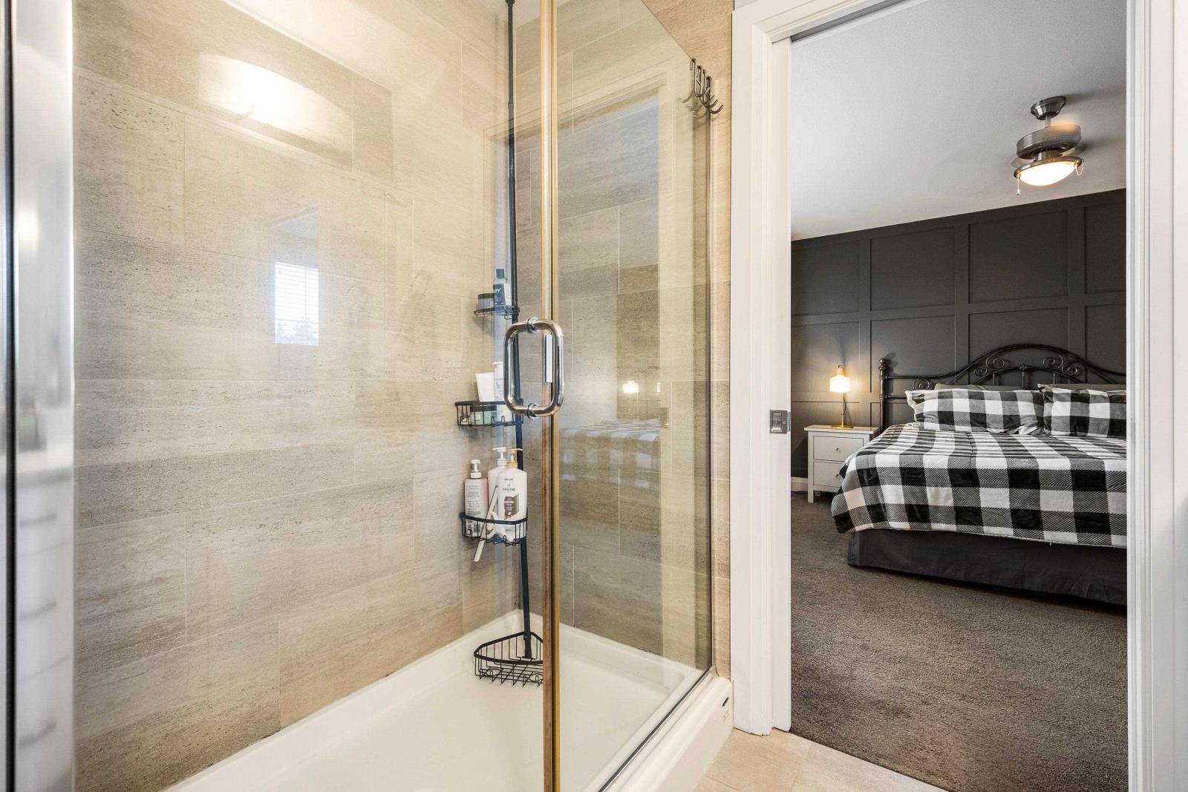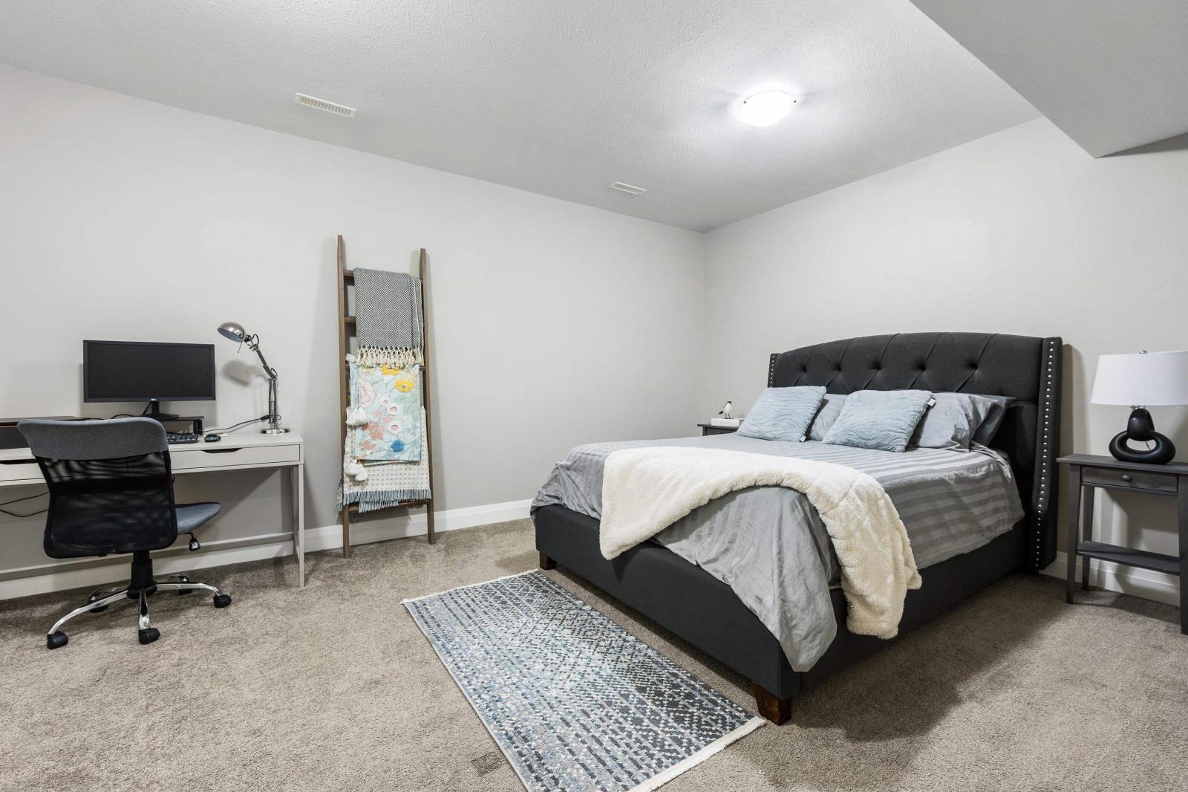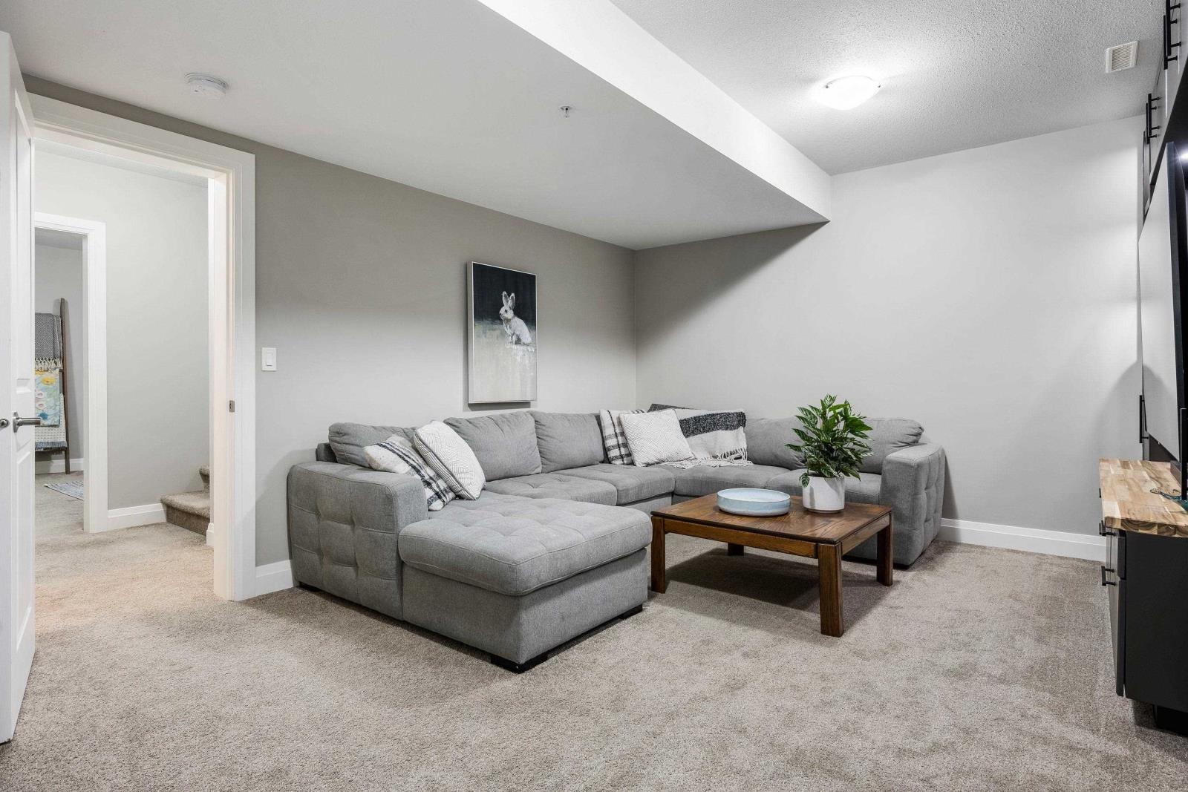5404 Peach Road, Sardis South Chilliwack, British Columbia V2R 0Z6
$939,900
This beautifully maintained 4-bed, 4-bath row-home in Rivers Edge shows like NEW just steps from the Vedder River. The main floor features an open-concept living area, a modern kitchen with updated stainless steel appliances and quartz countertops, plus a powder room and laundry room. Upstairs, you'll find 3 spacious bedrooms, 2 full baths, and an XL walk in closet in the primary. The basement includes a large bedroom, rec room, and another full bath. Outside, enjoy a private back deck with a hot tub, storage shed, low-maintenance artificial grass, and a detached garage. With central A/C, nearby amenities, and no strata fees, this home is a must-see! (id:46941)
Open House
This property has open houses!
1:00 pm
Ends at:3:00 pm
Shows Like New! Row House - No Strata Fees or Restrictions.
1:00 pm
Ends at:3:00 pm
Shows Like New! Row House - No Strata Fees or Restrictions.
Property Details
| MLS® Number | R2951961 |
| Property Type | Single Family |
| ViewType | View |
Building
| BathroomTotal | 4 |
| BedroomsTotal | 4 |
| Appliances | Washer, Dryer, Refrigerator, Stove, Dishwasher |
| BasementDevelopment | Finished |
| BasementType | Full (finished) |
| ConstructedDate | 2017 |
| ConstructionStyleAttachment | Attached |
| CoolingType | Central Air Conditioning |
| FireplacePresent | Yes |
| FireplaceTotal | 1 |
| HeatingFuel | Natural Gas |
| HeatingType | Forced Air |
| StoriesTotal | 3 |
| SizeInterior | 2188 Sqft |
| Type | Row / Townhouse |
Parking
| Detached Garage | |
| Garage | 1 |
Land
| Acreage | No |
Rooms
| Level | Type | Length | Width | Dimensions |
|---|---|---|---|---|
| Above | Primary Bedroom | 11 ft ,6 in | 14 ft ,1 in | 11 ft ,6 in x 14 ft ,1 in |
| Above | Other | 8 ft ,1 in | 5 ft ,3 in | 8 ft ,1 in x 5 ft ,3 in |
| Above | Bedroom 2 | 10 ft ,4 in | 13 ft ,7 in | 10 ft ,4 in x 13 ft ,7 in |
| Above | Bedroom 3 | 10 ft | 10 ft ,4 in | 10 ft x 10 ft ,4 in |
| Basement | Bedroom 4 | 16 ft ,1 in | 14 ft ,1 in | 16 ft ,1 in x 14 ft ,1 in |
| Basement | Recreational, Games Room | 16 ft ,7 in | 11 ft ,7 in | 16 ft ,7 in x 11 ft ,7 in |
| Main Level | Living Room | 20 ft ,8 in | 13 ft ,6 in | 20 ft ,8 in x 13 ft ,6 in |
| Main Level | Dining Room | 12 ft ,6 in | 14 ft ,3 in | 12 ft ,6 in x 14 ft ,3 in |
| Main Level | Kitchen | 12 ft ,2 in | 12 ft ,5 in | 12 ft ,2 in x 12 ft ,5 in |
| Main Level | Laundry Room | 8 ft ,2 in | 7 ft ,1 in | 8 ft ,2 in x 7 ft ,1 in |
https://www.realtor.ca/real-estate/27763778/5404-peach-road-sardis-south-chilliwack
Interested?
Contact us for more information







































