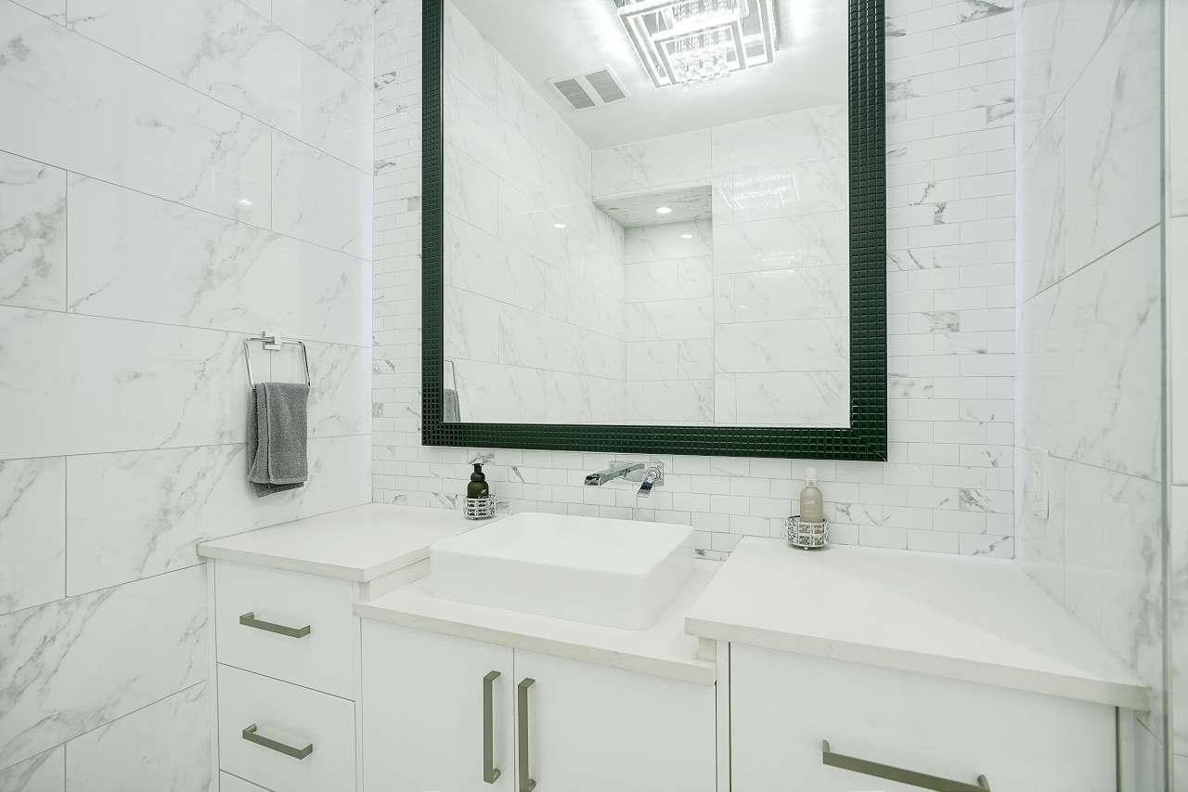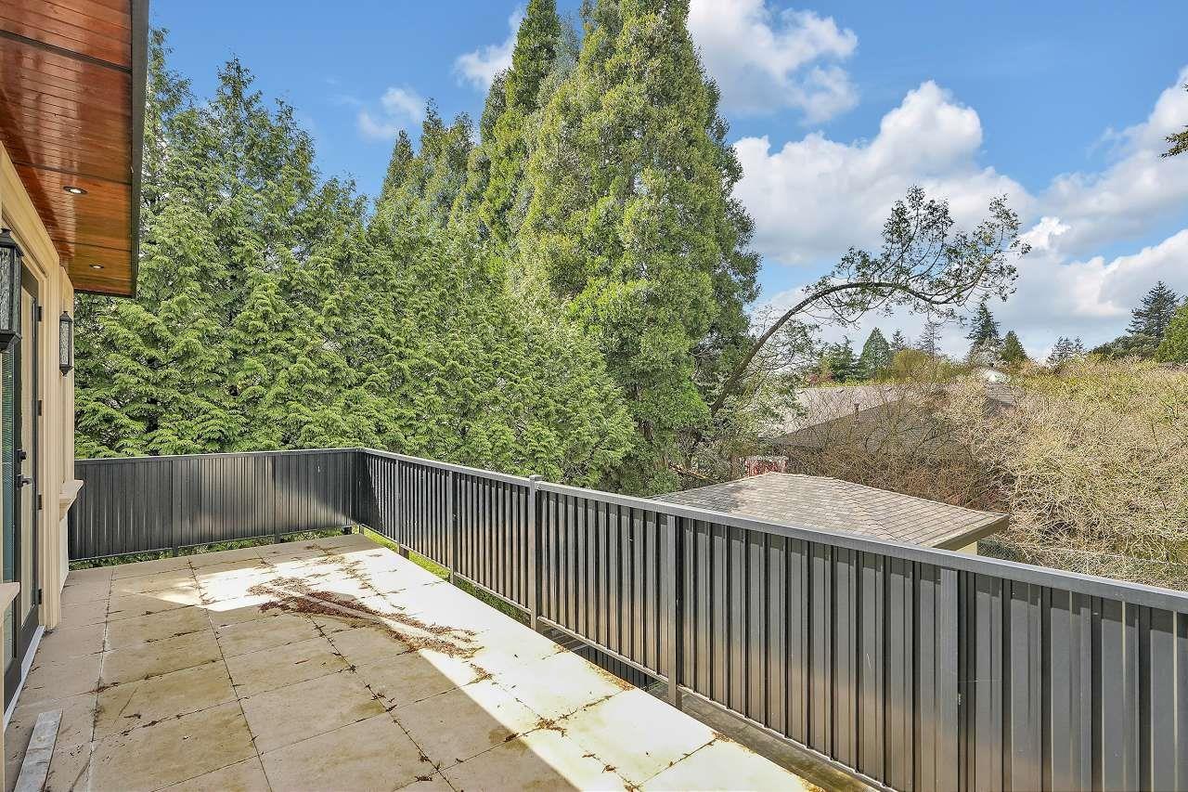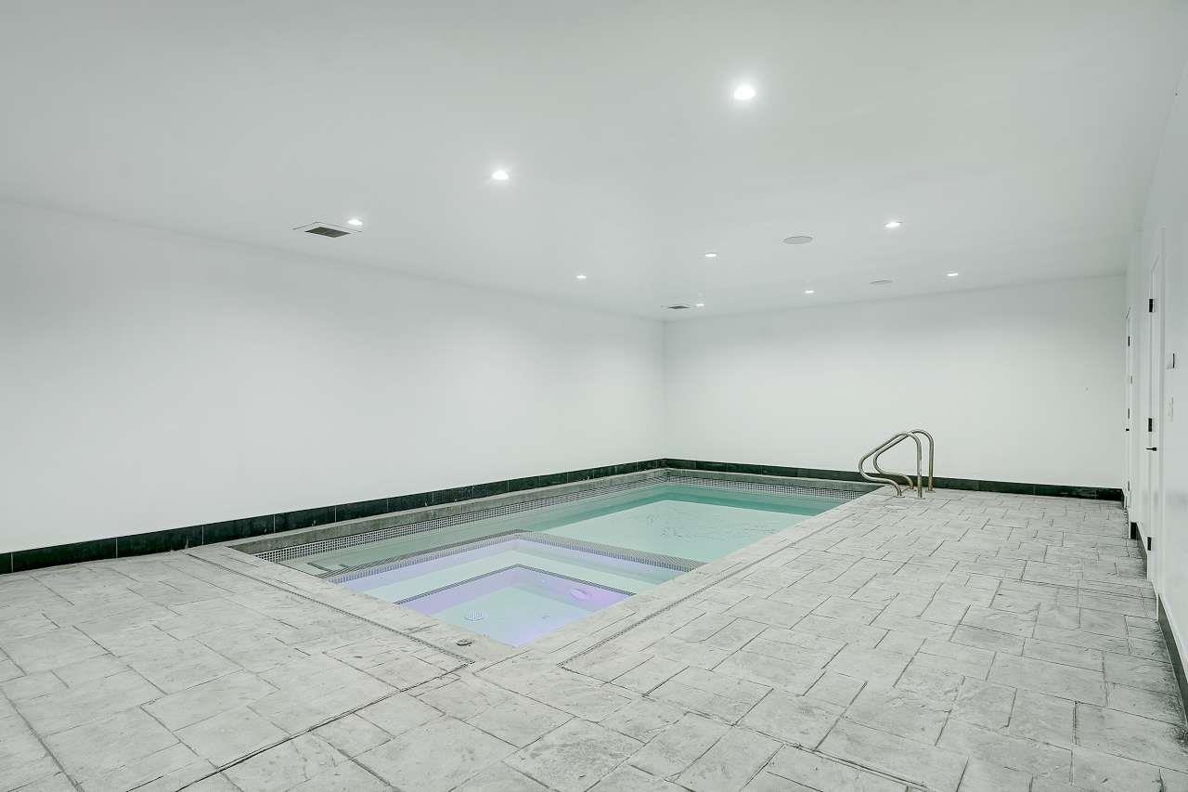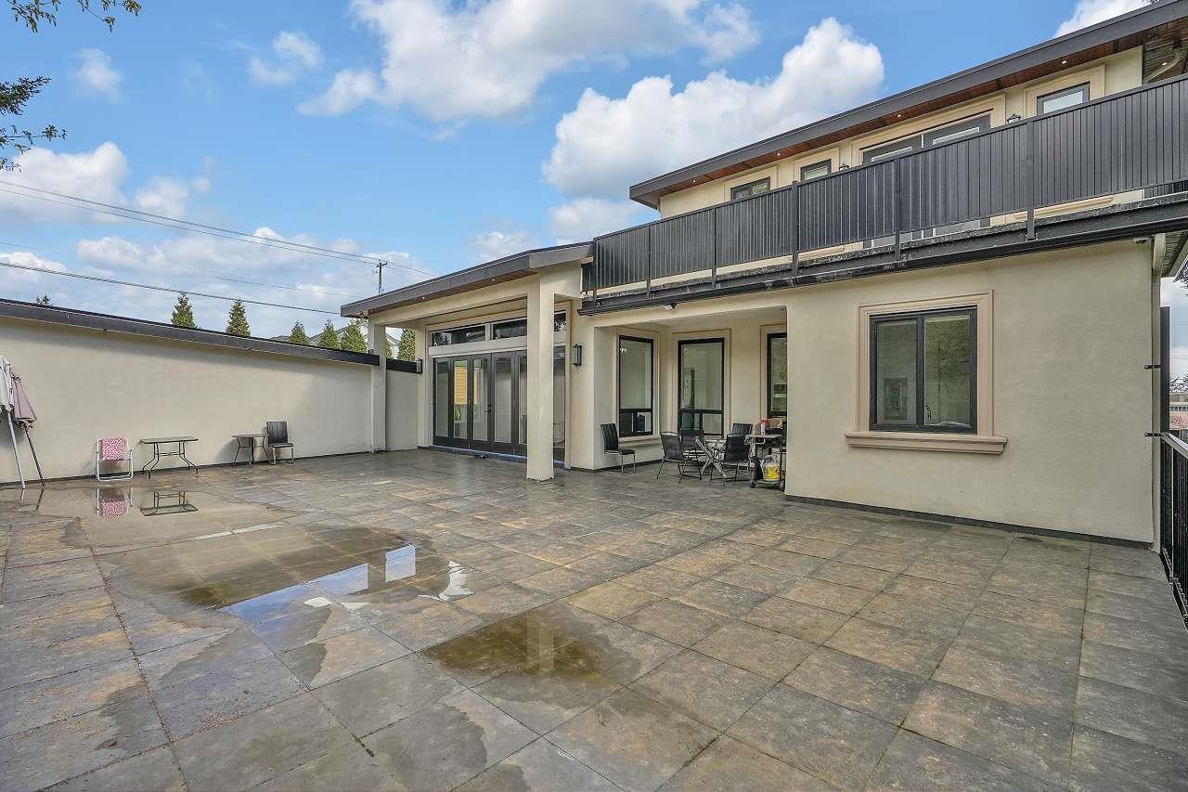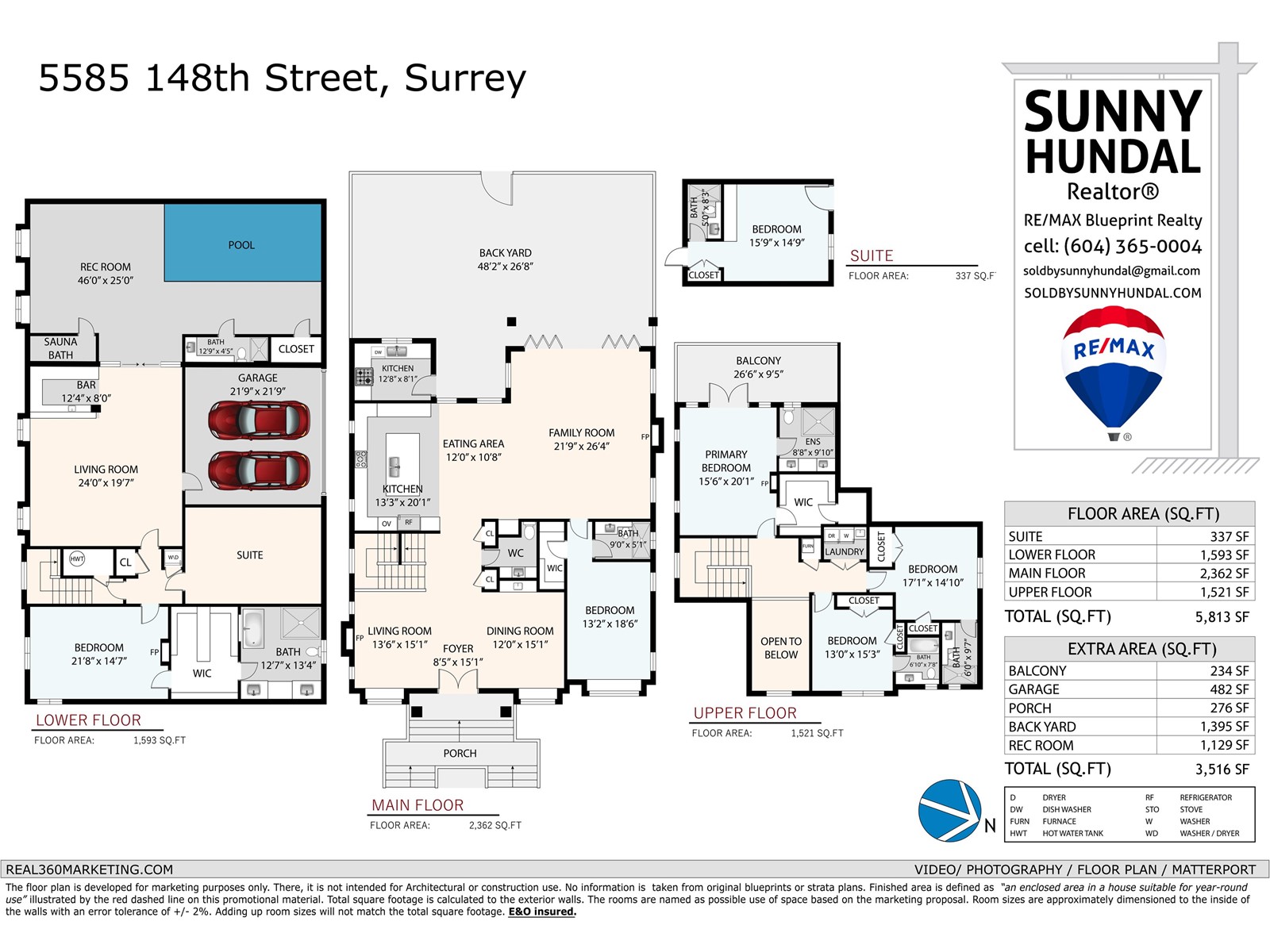7 Bedroom
11 Bathroom
8695 sqft
2 Level
Fireplace
Air Conditioned
Radiant Heat
$3,549,000
Welcome to Panorama Ridge! A custom-built masterpiece nestled on a sprawling 17,000 sq. ft. lot. This home exudes elegance from the moment you step into the grand foyer with its soaring ceilings. The main floor boasts a luxurious master suite, a chef's kitchen complemented by a spice kitchen, and accordion doors that open to a private backyard oasis. Highlights include exquisite marble floors, five fireplaces, and a fully equipped basement featuring a media room, bar, indoor pool, sauna, and gym. Smart home automation and superior soundproofing ensure a serene, private retreat. Ideally located for easy access to highways and amenities, this home offers the perfect blend of opulence and convenience. Don't miss out on this exceptional opportunity for lavish living! OPEN HOUSE Sep 21/22 2-4PM (id:46941)
Property Details
|
MLS® Number
|
R2926900 |
|
Property Type
|
Single Family |
|
ParkingSpaceTotal
|
10 |
|
StorageType
|
Storage |
|
ViewType
|
Mountain View, Valley View, View (panoramic) |
Building
|
BathroomTotal
|
11 |
|
BedroomsTotal
|
7 |
|
Age
|
7 Years |
|
Amenities
|
Air Conditioning, Exercise Centre, Guest Suite, Laundry - In Suite, Sauna, Storage - Locker |
|
Appliances
|
Washer, Dryer, Refrigerator, Stove, Dishwasher, Hot Tub, Jetted Tub, Microwave, Oven - Built-in |
|
ArchitecturalStyle
|
2 Level |
|
BasementDevelopment
|
Finished |
|
BasementType
|
Unknown (finished) |
|
ConstructionStyleAttachment
|
Detached |
|
CoolingType
|
Air Conditioned |
|
FireProtection
|
Smoke Detectors |
|
FireplacePresent
|
Yes |
|
FireplaceTotal
|
5 |
|
Fixture
|
Drapes/window Coverings |
|
HeatingFuel
|
Electric |
|
HeatingType
|
Radiant Heat |
|
SizeInterior
|
8695 Sqft |
|
Type
|
House |
|
UtilityWater
|
Municipal Water |
Parking
Land
|
Acreage
|
No |
|
Sewer
|
Sanitary Sewer, Storm Sewer |
|
SizeIrregular
|
17116 |
|
SizeTotal
|
17116 Sqft |
|
SizeTotalText
|
17116 Sqft |
Utilities
|
Electricity
|
Available |
|
Natural Gas
|
Available |
|
Water
|
Available |
https://www.realtor.ca/real-estate/27442524/5585-148-street-surrey









