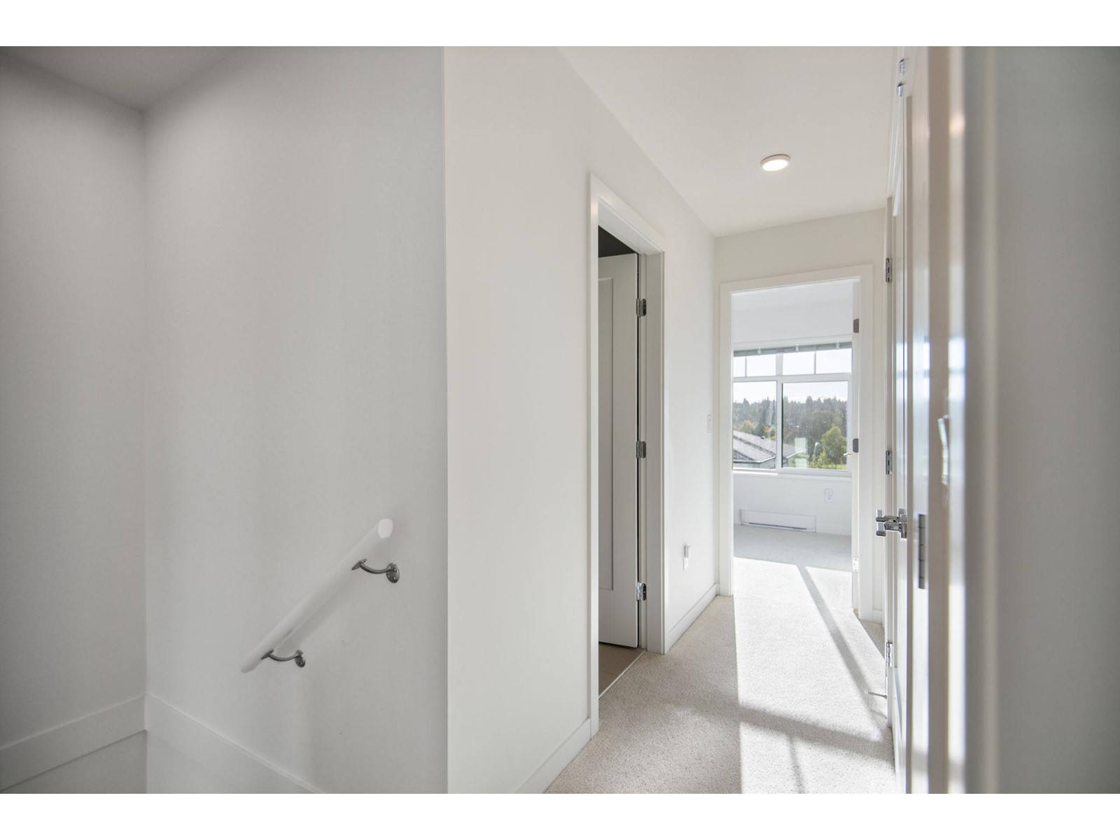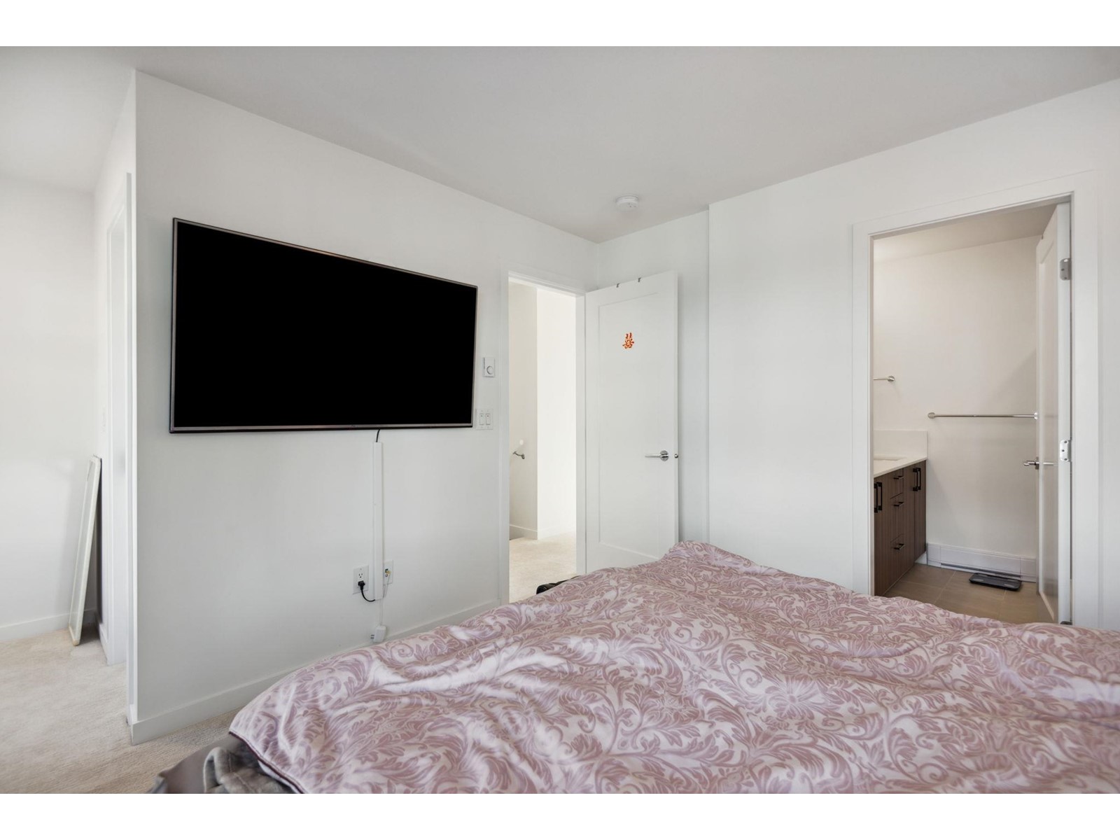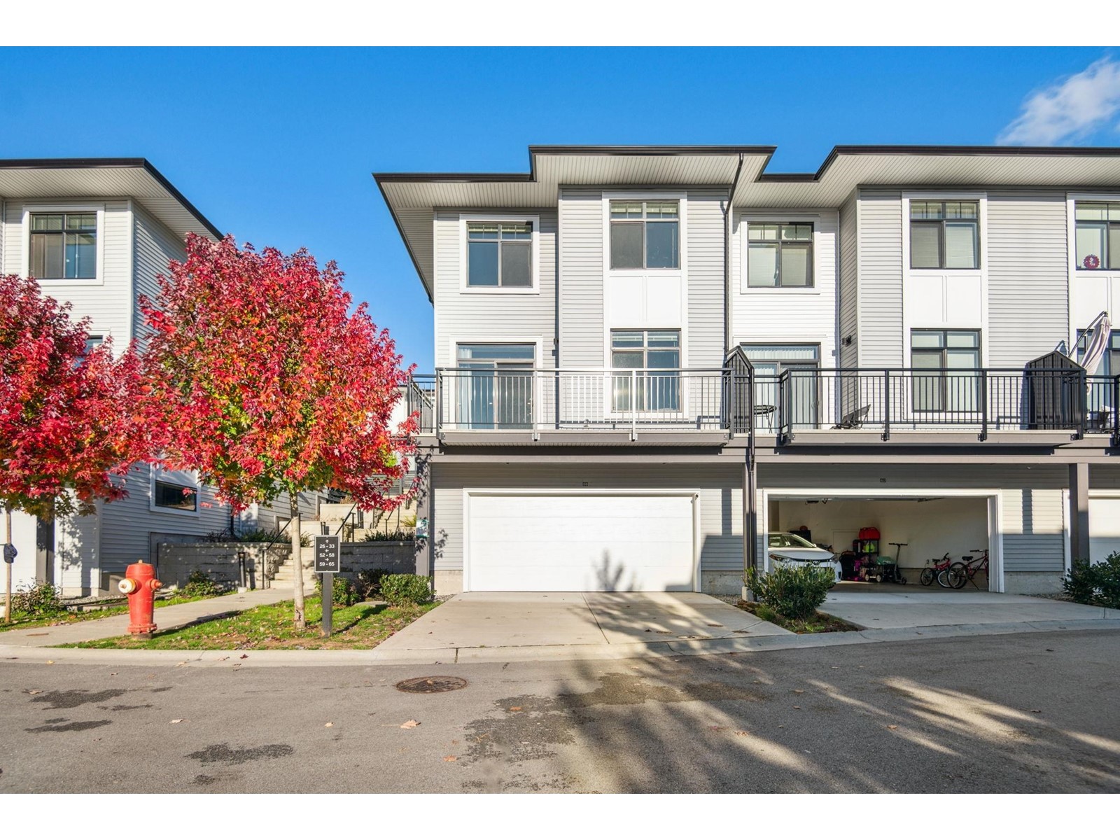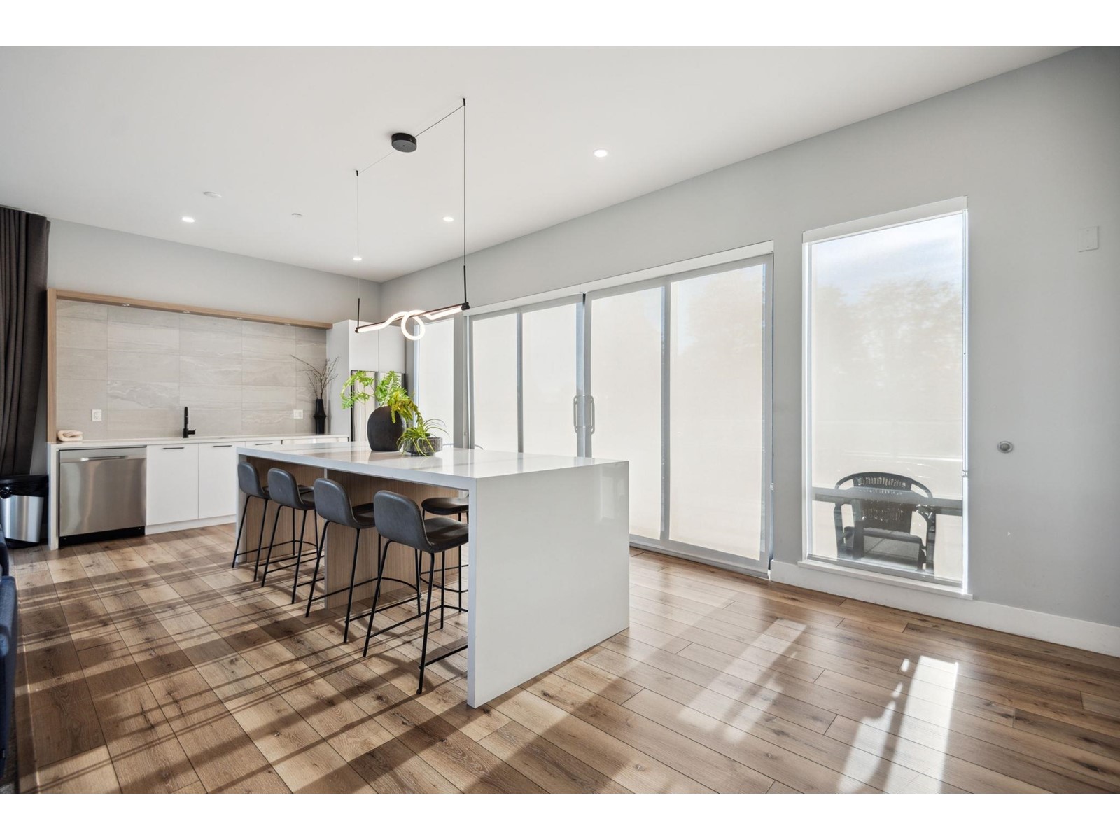59 15255 Sitka Drive Surrey, British Columbia V3S 0B1
$998,800Maintenance,
$423.89 Monthly
Maintenance,
$423.89 MonthlyWelcome to WOOD & WATER by reputable developer ANTHEM! This brand-new townhome masterplan community is located in the heart of Fleetwood! Enjoy this LIKE NEW 2 yr old townhome & immaculately kept by original owners. This 1,517 SF 4 BED 2.5 bath CORNER home is split over 3 levels & has an open concept floorplan. Main level features 9' ceilings & filled with natural light. Extended balcony w/ unobstructed views of Guildford Golf Country Club. 3 spacious bedrooms on the upper floor. Lower level has an open bedroom & full bath PERFECT for guests/inlaws or an office/den. DOUBLE SIDExSIDE garage + space to park 1 car in front. Clubhouse Amenities: gym, party lounge, pool table + more! STEPS to future Skytrain, Community Centre, Parks, Schools, Retail & Dining. OPEN HOUSE NOV 10 SUN 11-1PM (id:46941)
Property Details
| MLS® Number | R2937408 |
| Property Type | Single Family |
| CommunityFeatures | Pets Allowed, Rentals Allowed With Restrictions |
| ParkingSpaceTotal | 3 |
| ViewType | View |
Building
| BathroomTotal | 3 |
| BedroomsTotal | 4 |
| Age | 2 Years |
| Amenities | Clubhouse, Exercise Centre, Recreation Centre |
| Appliances | Washer, Dryer, Refrigerator, Stove, Dishwasher, Garage Door Opener, Microwave |
| ArchitecturalStyle | 3 Level |
| BasementDevelopment | Finished |
| BasementType | Unknown (finished) |
| ConstructionStyleAttachment | Attached |
| FireProtection | Smoke Detectors, Sprinkler System-fire |
| HeatingFuel | Electric |
| HeatingType | Baseboard Heaters |
| SizeInterior | 1517 Sqft |
| Type | Row / Townhouse |
| UtilityWater | Municipal Water |
Parking
| Garage |
Land
| Acreage | No |
| LandscapeFeatures | Garden Area |
| Sewer | Sanitary Sewer, Storm Sewer |
Utilities
| Electricity | Available |
| Water | Available |
https://www.realtor.ca/real-estate/27564525/59-15255-sitka-drive-surrey
Interested?
Contact us for more information








































