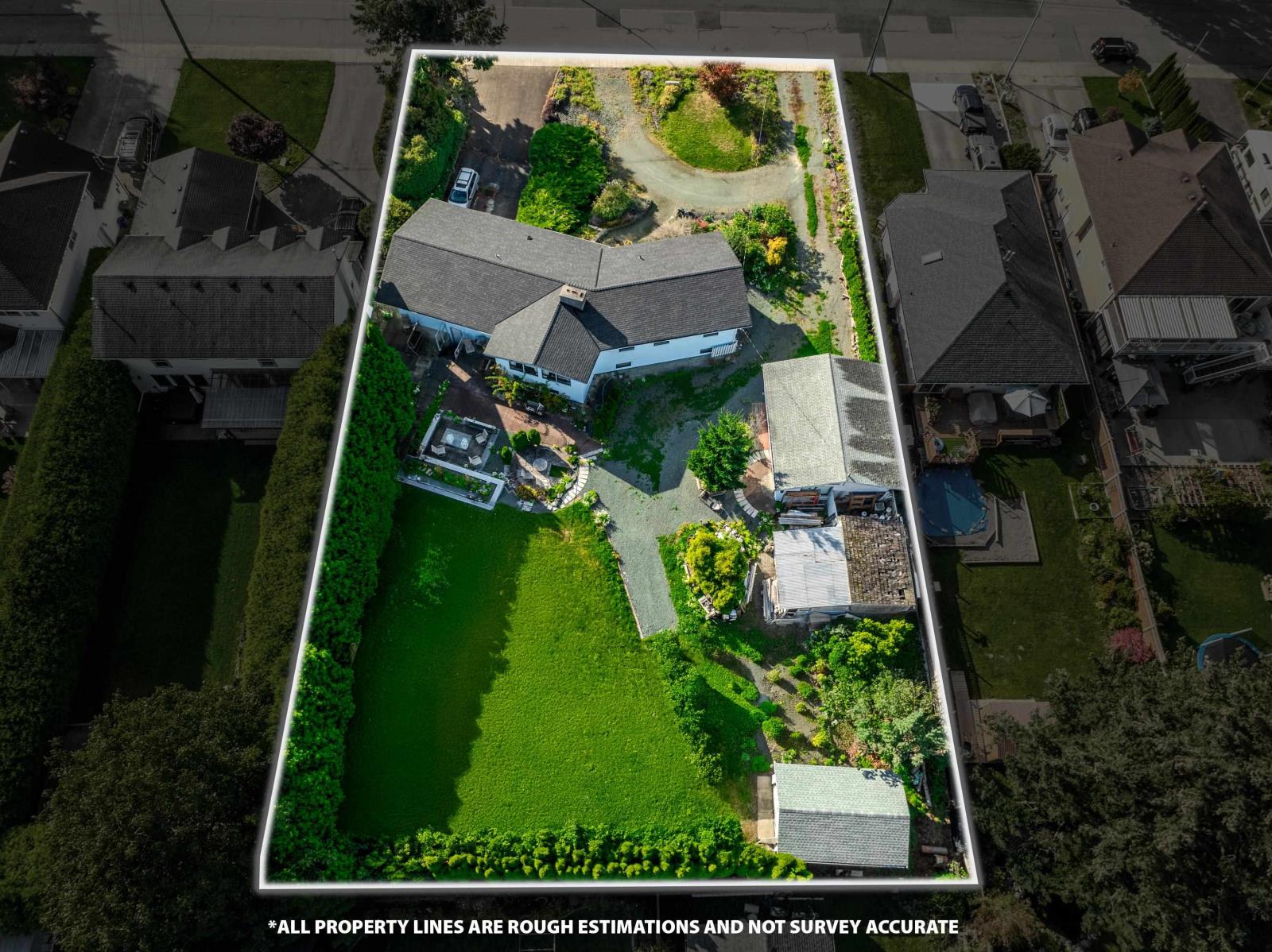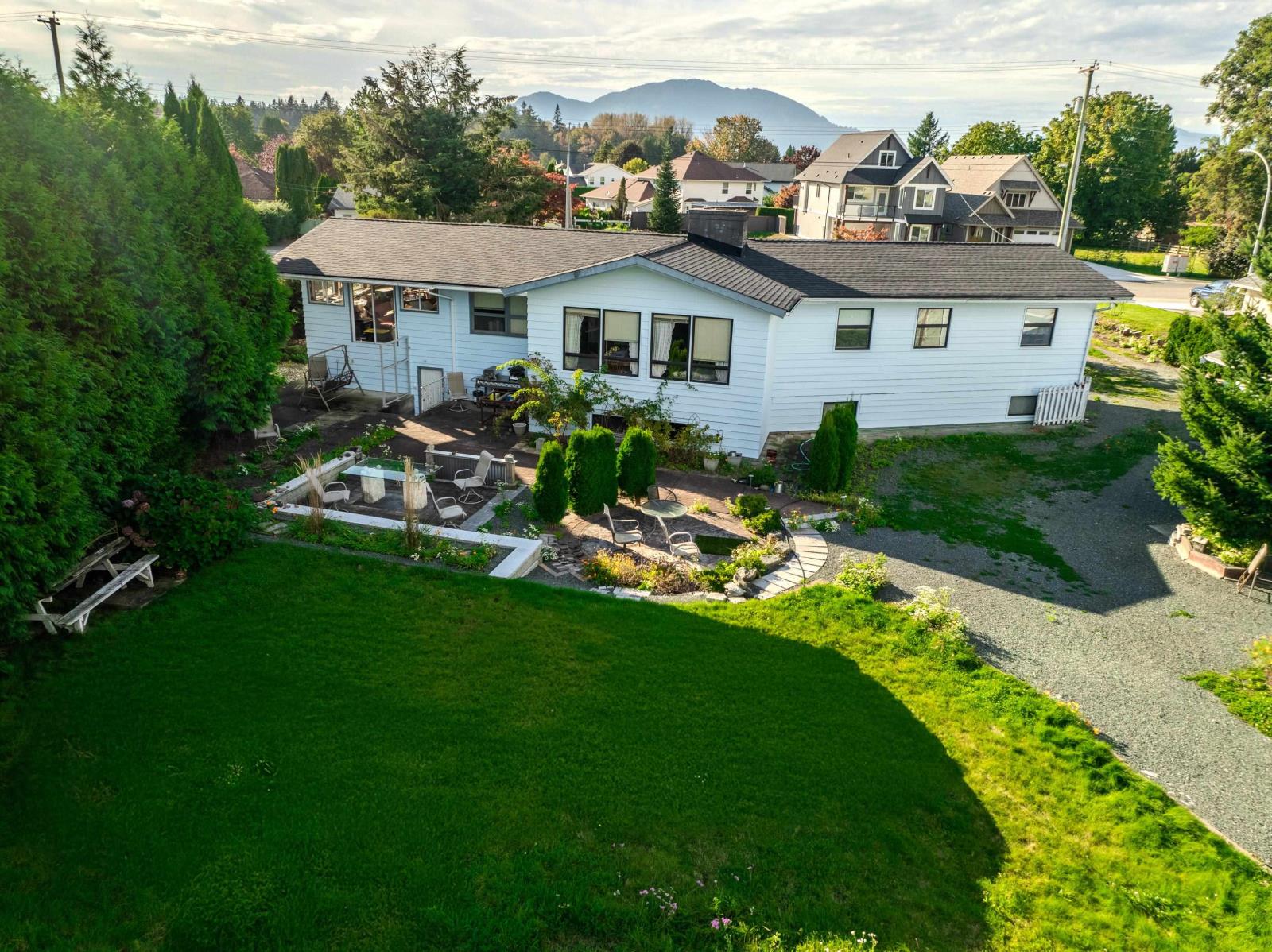5 Bedroom
3 Bathroom
2493 sqft
Split Level Entry
Fireplace
Acreage
$1,765,000
INVESTORS "“ STOP LOOKING! SUBDIVISION POTENTIAL AWAITS! Welcome to 5950 Carter Rd, an unbeatable investment opportunity located in the heart of Sardis. With Chilliwack's new small-scale housing legislation, this property offers incredible potential for development. Sitting on this expansive lot is a charming 2,400+ sqft split-level home. Featuring 5 bedrooms, 3 bathrooms, a spacious rec room, and 2 detached garage/shop, this property is perfect for families or those looking to rent while planning for future development. The lot is ideally located within walking distance to shopping, schools, Vedder River Rotary Trail, clinics, parks, and recreational facilities, making it highly desirable for future buyers. Call today to learn more! (id:46941)
Property Details
|
MLS® Number
|
R2934419 |
|
Property Type
|
Single Family |
|
ViewType
|
Mountain View |
Building
|
BathroomTotal
|
3 |
|
BedroomsTotal
|
5 |
|
Amenities
|
Fireplace(s) |
|
Appliances
|
Washer, Dryer, Refrigerator, Stove, Dishwasher |
|
ArchitecturalStyle
|
Split Level Entry |
|
BasementDevelopment
|
Finished |
|
BasementType
|
Unknown (finished) |
|
ConstructedDate
|
1968 |
|
ConstructionStyleAttachment
|
Detached |
|
FireplacePresent
|
Yes |
|
FireplaceTotal
|
2 |
|
Fixture
|
Drapes/window Coverings |
|
HeatingFuel
|
Natural Gas |
|
StoriesTotal
|
2 |
|
SizeInterior
|
2493 Sqft |
|
Type
|
House |
Parking
Land
|
Acreage
|
Yes |
|
SizeIrregular
|
24132.24 |
|
SizeTotal
|
24132.2400 |
|
SizeTotalText
|
24132.2400 |
Rooms
| Level |
Type |
Length |
Width |
Dimensions |
|
Lower Level |
Bedroom 2 |
13 ft |
13 ft ,3 in |
13 ft x 13 ft ,3 in |
|
Lower Level |
Bedroom 3 |
12 ft ,3 in |
12 ft ,7 in |
12 ft ,3 in x 12 ft ,7 in |
|
Lower Level |
Recreational, Games Room |
21 ft |
13 ft ,3 in |
21 ft x 13 ft ,3 in |
|
Lower Level |
Storage |
8 ft ,3 in |
8 ft |
8 ft ,3 in x 8 ft |
|
Lower Level |
Laundry Room |
20 ft ,1 in |
9 ft ,3 in |
20 ft ,1 in x 9 ft ,3 in |
|
Lower Level |
Workshop |
16 ft ,4 in |
23 ft ,2 in |
16 ft ,4 in x 23 ft ,2 in |
|
Main Level |
Primary Bedroom |
16 ft ,6 in |
16 ft ,1 in |
16 ft ,6 in x 16 ft ,1 in |
|
Main Level |
Other |
8 ft ,8 in |
6 ft ,1 in |
8 ft ,8 in x 6 ft ,1 in |
|
Main Level |
Bedroom 4 |
9 ft ,6 in |
12 ft ,8 in |
9 ft ,6 in x 12 ft ,8 in |
|
Main Level |
Bedroom 5 |
10 ft ,7 in |
12 ft ,8 in |
10 ft ,7 in x 12 ft ,8 in |
|
Main Level |
Living Room |
16 ft |
12 ft ,9 in |
16 ft x 12 ft ,9 in |
|
Main Level |
Dining Room |
12 ft ,1 in |
10 ft |
12 ft ,1 in x 10 ft |
|
Main Level |
Kitchen |
15 ft ,8 in |
12 ft ,1 in |
15 ft ,8 in x 12 ft ,1 in |
|
Main Level |
Enclosed Porch |
15 ft ,1 in |
23 ft ,2 in |
15 ft ,1 in x 23 ft ,2 in |
https://www.realtor.ca/real-estate/27532172/5950-carter-road-sardis-south-chilliwack










