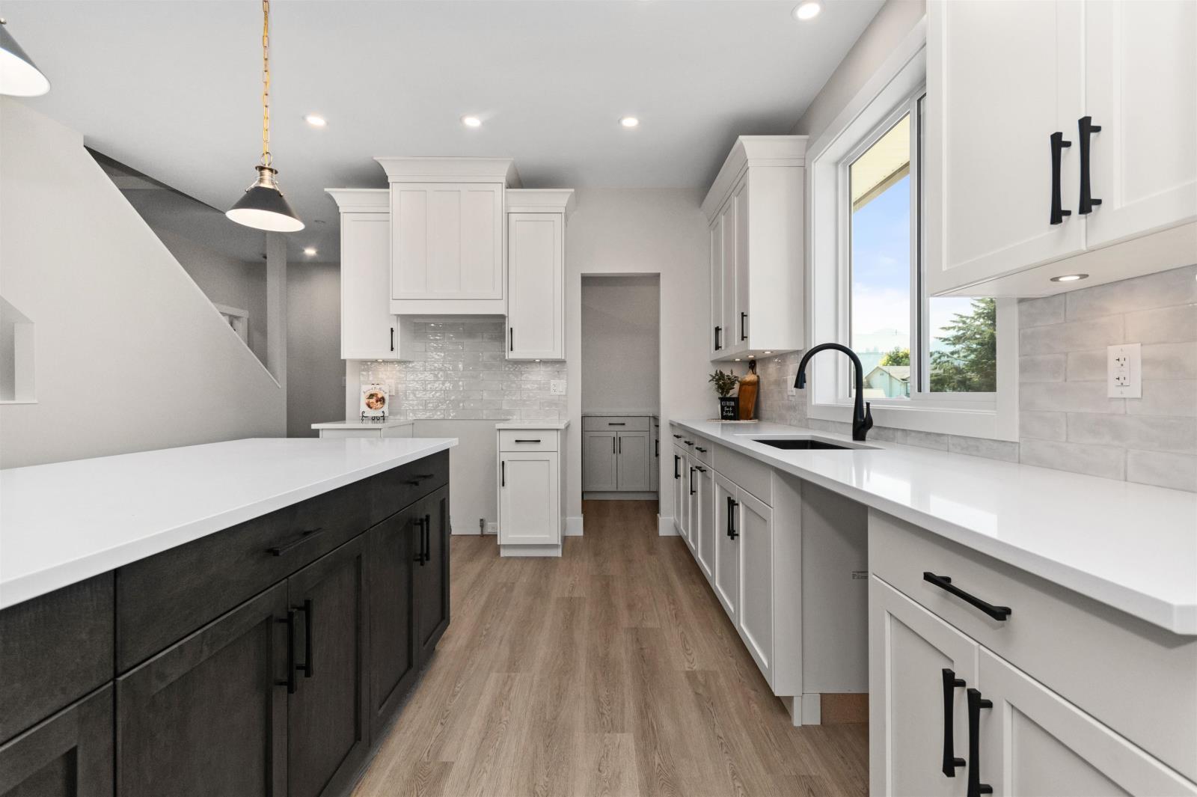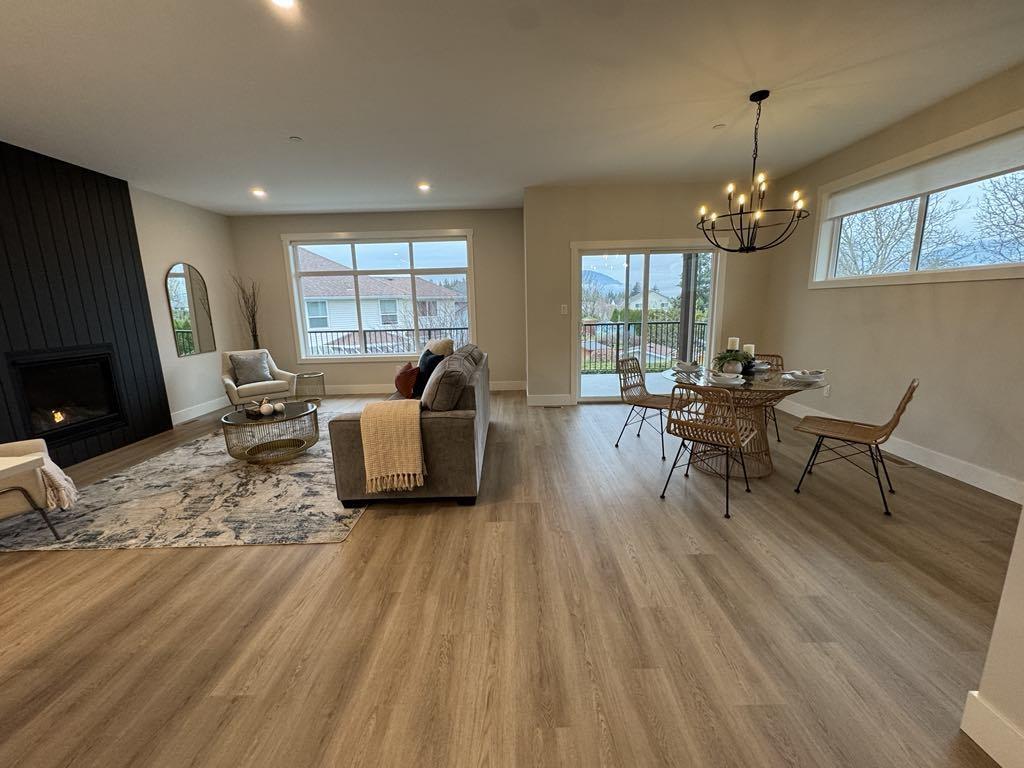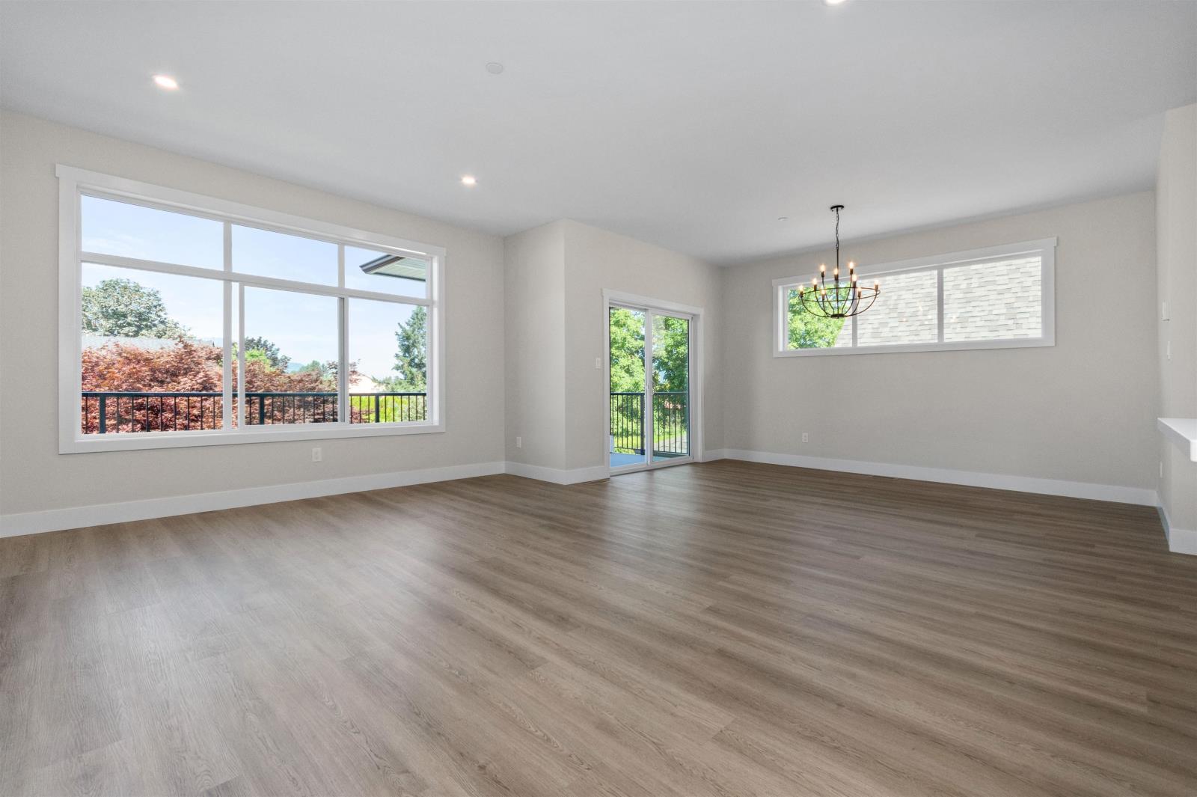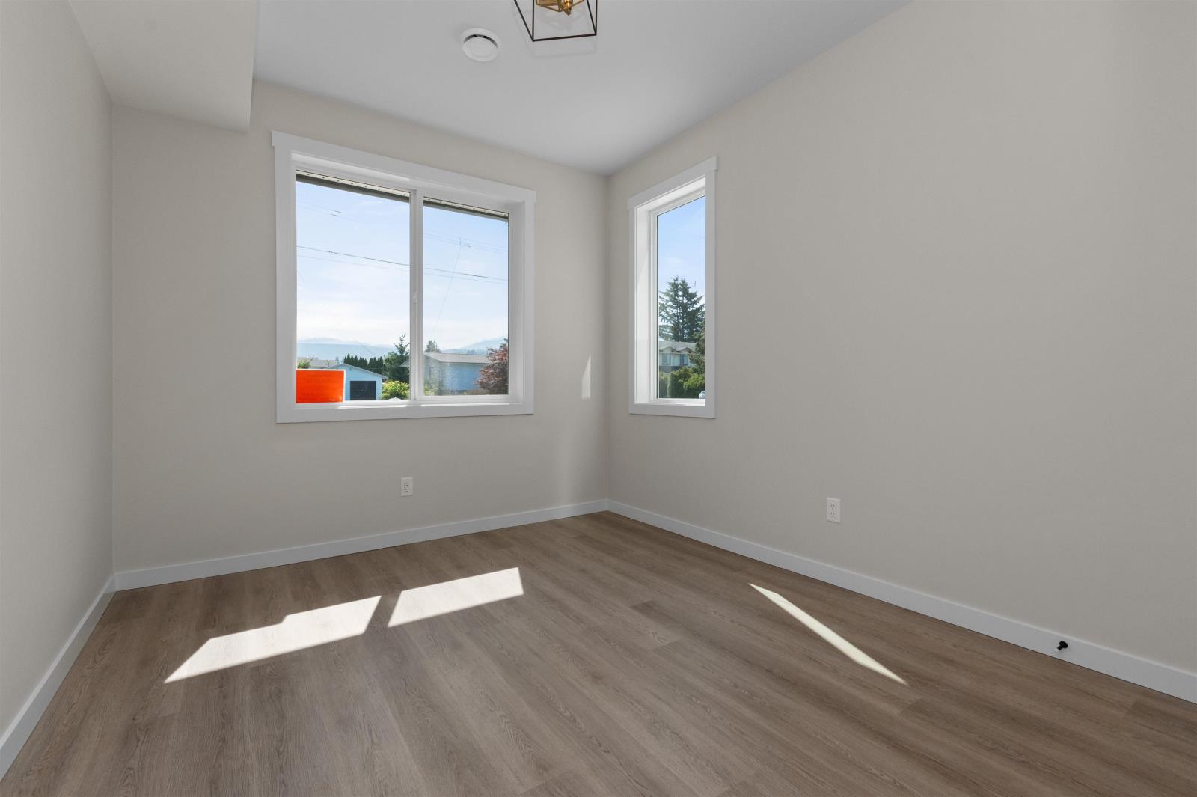5959 Carter Road, Sardis South Chilliwack, British Columbia V2R 3J8
$1,170,000
Brand-New Home on Freehold Land in Spectacular Sardis! Welcome to this bright and spacious open-concept home featuring quality cabinetry with a large island and a walk-in dream pantry, the kitchen is a chef's delight. The large dining room opens to a patio, perfect for entertaining. The primary suite offers a luxurious ensuite with a soaker tub, walk-in shower, custom walk-in closets, and a private balcony. Upstairs, you'll find two spacious bedrooms, a loft, and a bath. The bright ground-level legal suite has a separate entrance. This home also includes a heat pump (A/C), gas power vent hot water tank, rough-ins for security, central vac, natural gas BBQ, and range, plus blinds and landscaped yard. Don't miss this rare, thoughtfully planned home built by local builders. * PREC - Personal Real Estate Corporation (id:46941)
Open House
This property has open houses!
1:00 pm
Ends at:3:00 pm
Property Details
| MLS® Number | R2947251 |
| Property Type | Single Family |
Building
| BathroomTotal | 4 |
| BedroomsTotal | 4 |
| BasementDevelopment | Finished |
| BasementType | Unknown (finished) |
| ConstructedDate | 2024 |
| ConstructionStyleAttachment | Detached |
| CoolingType | Central Air Conditioning |
| FireplacePresent | Yes |
| FireplaceTotal | 1 |
| HeatingFuel | Natural Gas |
| HeatingType | Forced Air, Heat Pump |
| StoriesTotal | 3 |
| SizeInterior | 2940 Sqft |
| Type | House |
Parking
| Open |
Land
| Acreage | No |
| SizeIrregular | 0.07 |
| SizeTotal | 0.0700 |
| SizeTotalText | 0.0700 |
Rooms
| Level | Type | Length | Width | Dimensions |
|---|---|---|---|---|
| Above | Bedroom 2 | 12 ft ,6 in | 10 ft ,6 in | 12 ft ,6 in x 10 ft ,6 in |
| Above | Bedroom 3 | 12 ft ,6 in | 10 ft ,6 in | 12 ft ,6 in x 10 ft ,6 in |
| Above | Loft | 9 ft | 13 ft ,6 in | 9 ft x 13 ft ,6 in |
| Basement | Foyer | 6 ft ,6 in | 14 ft ,6 in | 6 ft ,6 in x 14 ft ,6 in |
| Basement | Den | 10 ft | 11 ft ,6 in | 10 ft x 11 ft ,6 in |
| Basement | Mud Room | 5 ft ,6 in | 7 ft ,6 in | 5 ft ,6 in x 7 ft ,6 in |
| Basement | Kitchen | 8 ft | 12 ft | 8 ft x 12 ft |
| Basement | Living Room | 10 ft | 12 ft | 10 ft x 12 ft |
| Basement | Bedroom 4 | 9 ft ,6 in | 9 ft | 9 ft ,6 in x 9 ft |
| Main Level | Kitchen | 15 ft | 14 ft | 15 ft x 14 ft |
| Main Level | Dining Room | 10 ft | 14 ft ,6 in | 10 ft x 14 ft ,6 in |
| Main Level | Great Room | 14 ft ,6 in | 18 ft | 14 ft ,6 in x 18 ft |
| Main Level | Pantry | 6 ft | 5 ft ,6 in | 6 ft x 5 ft ,6 in |
| Main Level | Primary Bedroom | 10 ft | 18 ft ,6 in | 10 ft x 18 ft ,6 in |
| Main Level | Other | 9 ft ,6 in | 5 ft ,6 in | 9 ft ,6 in x 5 ft ,6 in |
| Main Level | Laundry Room | 5 ft ,6 in | 10 ft | 5 ft ,6 in x 10 ft |
https://www.realtor.ca/real-estate/27689387/5959-carter-road-sardis-south-chilliwack
Interested?
Contact us for more information









































