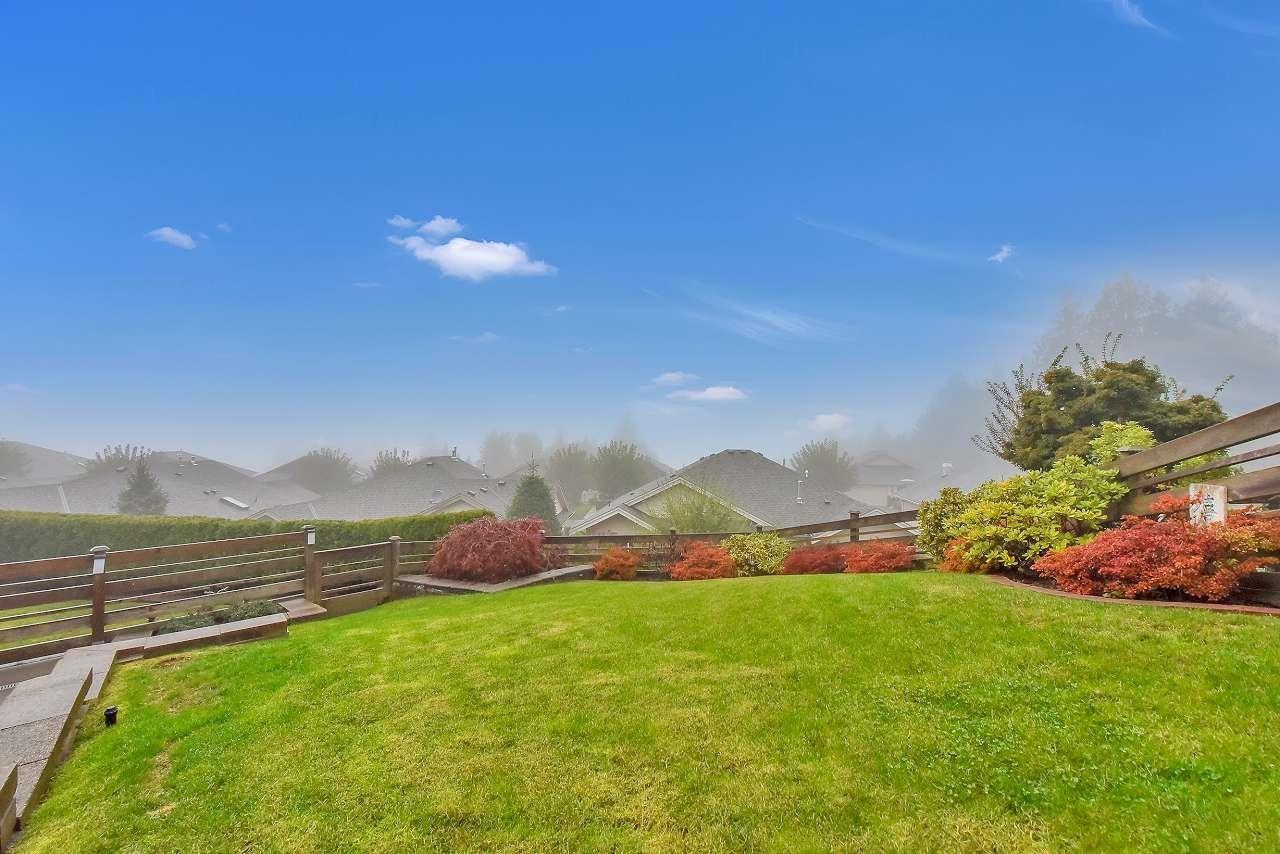2 Bedroom
3 Bathroom
2428 sqft
Fireplace
Central Air Conditioning
Forced Air
Acreage
$879,900
UNOBSTRUCTED VALLEY VIEWS from this RANCHER w/MASTER ON MAIN & WALKOUT BSMT in prestigious Thom Creek Ranch- a gated adult oriented complex ,55+ age , w/ lovely clubhouse. Stunning views from both floors w/ lots of updated features; 2 fireplaces, A/C, GAS HWT, BRANDNEW ROOF & SKYLIGHTS (2024), fabulous kitchen w/ granite counter tops, S/S appliances and hardwood flooring on main. Huge office/den and Master on the main, with 4 piece ensuite, large walk in and views. EXTRA OVERSIZED DECK for breathtaking sunset. Massive 16'2x12'8 storage area and a spacious family room with a cozy freestanding fireplace. Walk out basement with a secluded patio, offering privacy to enjoy the beautiful backyard landscaping. BEST LOCATION in the complex for privacy & peaceful relaxation. (id:46941)
Property Details
|
MLS® Number
|
R2937174 |
|
Property Type
|
Single Family |
|
Structure
|
Clubhouse |
|
ViewType
|
Mountain View, View, Valley View |
Building
|
BathroomTotal
|
3 |
|
BedroomsTotal
|
2 |
|
Amenities
|
Fireplace(s) |
|
Appliances
|
Washer, Dryer, Refrigerator, Stove, Dishwasher |
|
BasementDevelopment
|
Finished |
|
BasementType
|
Unknown (finished) |
|
ConstructedDate
|
2003 |
|
ConstructionStyleAttachment
|
Detached |
|
CoolingType
|
Central Air Conditioning |
|
FireProtection
|
Security System |
|
FireplacePresent
|
Yes |
|
FireplaceTotal
|
2 |
|
HeatingFuel
|
Natural Gas |
|
HeatingType
|
Forced Air |
|
StoriesTotal
|
2 |
|
SizeInterior
|
2428 Sqft |
|
Type
|
House |
Parking
Land
|
Acreage
|
Yes |
|
SizeIrregular
|
4639 |
|
SizeTotal
|
4639.0000 |
|
SizeTotalText
|
4639.0000 |
Rooms
| Level |
Type |
Length |
Width |
Dimensions |
|
Basement |
Recreational, Games Room |
16 ft |
16 ft |
16 ft x 16 ft |
|
Basement |
Bedroom 2 |
14 ft |
15 ft |
14 ft x 15 ft |
|
Basement |
Laundry Room |
7 ft |
7 ft |
7 ft x 7 ft |
|
Basement |
Storage |
9 ft |
11 ft |
9 ft x 11 ft |
|
Main Level |
Living Room |
10 ft |
14 ft |
10 ft x 14 ft |
|
Main Level |
Dining Room |
9 ft ,9 in |
10 ft |
9 ft ,9 in x 10 ft |
|
Main Level |
Kitchen |
9 ft |
10 ft |
9 ft x 10 ft |
|
Main Level |
Primary Bedroom |
15 ft ,6 in |
13 ft ,8 in |
15 ft ,6 in x 13 ft ,8 in |
|
Main Level |
Office |
12 ft |
12 ft ,8 in |
12 ft x 12 ft ,8 in |
https://www.realtor.ca/real-estate/27564782/64-5700-jinkerson-road-promontory-chilliwack









































