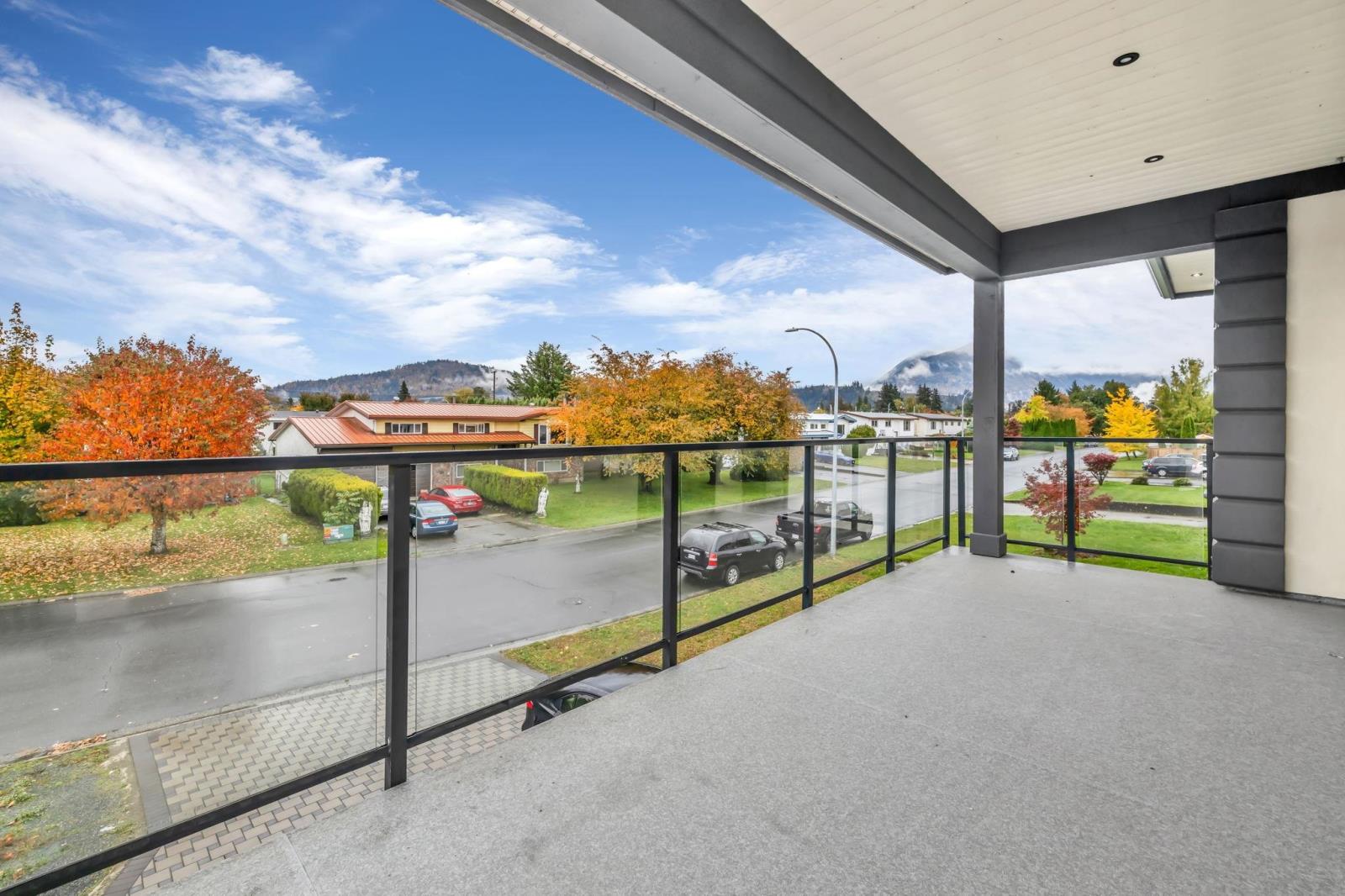7 Bedroom
6 Bathroom
4849 sqft
Fireplace
Radiant/infra-Red Heat
Acreage
$1,749,000
Welcome to this stunning new home on a spacious 7,800 sq. ft. lot in Sardis, Chilliwack. This custom-built residence features a chef-inspired kitchen with a large island, premium appliances, and high-quality cabinetry. The main level offers a spacious living room, dining area, family room, and a separate wok kitchen, along with an office and a full bathroom. Step outside to enjoy the large covered patio. Upstairs, the primary bedroom boasts a walk-in closet, luxurious ensuite bathroom, and private balcony. You'll also find four additional bedrooms, three with ensuites, and a laundry area. A second large balcony is accessible from three of the bedrooms. Additionally, there's a two-bedroom suite for extra income potential. Come see this beautiful home"”you won't be disappointed! (id:46941)
Property Details
|
MLS® Number
|
R2940952 |
|
Property Type
|
Single Family |
|
StorageType
|
Storage |
|
ViewType
|
Mountain View |
Building
|
BathroomTotal
|
6 |
|
BedroomsTotal
|
7 |
|
Amenities
|
Laundry - In Suite |
|
Appliances
|
Washer, Dryer, Refrigerator, Stove, Dishwasher |
|
BasementDevelopment
|
Finished |
|
BasementType
|
Unknown (finished) |
|
ConstructedDate
|
2023 |
|
ConstructionStyleAttachment
|
Detached |
|
FireplacePresent
|
Yes |
|
FireplaceTotal
|
4 |
|
HeatingType
|
Radiant/infra-red Heat |
|
StoriesTotal
|
2 |
|
SizeInterior
|
4849 Sqft |
|
Type
|
House |
Parking
Land
|
Acreage
|
Yes |
|
SizeIrregular
|
7841 |
|
SizeTotal
|
7841.0000 |
|
SizeTotalText
|
7841.0000 |
Rooms
| Level |
Type |
Length |
Width |
Dimensions |
|
Above |
Primary Bedroom |
20 ft ,4 in |
20 ft ,8 in |
20 ft ,4 in x 20 ft ,8 in |
|
Above |
Bedroom 4 |
15 ft ,7 in |
12 ft ,1 in |
15 ft ,7 in x 12 ft ,1 in |
|
Above |
Bedroom 5 |
12 ft ,1 in |
14 ft ,2 in |
12 ft ,1 in x 14 ft ,2 in |
|
Above |
Bedroom 6 |
12 ft ,1 in |
14 ft ,2 in |
12 ft ,1 in x 14 ft ,2 in |
|
Above |
Additional Bedroom |
13 ft ,4 in |
14 ft ,2 in |
13 ft ,4 in x 14 ft ,2 in |
|
Above |
Laundry Room |
10 ft ,1 in |
6 ft ,3 in |
10 ft ,1 in x 6 ft ,3 in |
|
Basement |
Bedroom 2 |
10 ft ,1 in |
10 ft ,1 in |
10 ft ,1 in x 10 ft ,1 in |
|
Basement |
Bedroom 3 |
10 ft ,6 in |
11 ft |
10 ft ,6 in x 11 ft |
|
Basement |
Living Room |
13 ft ,3 in |
19 ft ,9 in |
13 ft ,3 in x 19 ft ,9 in |
|
Main Level |
Living Room |
12 ft ,6 in |
21 ft ,5 in |
12 ft ,6 in x 21 ft ,5 in |
|
Main Level |
Dining Room |
10 ft ,1 in |
15 ft ,8 in |
10 ft ,1 in x 15 ft ,8 in |
|
Main Level |
Foyer |
8 ft ,1 in |
20 ft ,8 in |
8 ft ,1 in x 20 ft ,8 in |
|
Main Level |
Family Room |
21 ft ,4 in |
19 ft ,1 in |
21 ft ,4 in x 19 ft ,1 in |
|
Main Level |
Kitchen |
18 ft ,1 in |
17 ft ,2 in |
18 ft ,1 in x 17 ft ,2 in |
|
Main Level |
Office |
9 ft ,1 in |
14 ft ,9 in |
9 ft ,1 in x 14 ft ,9 in |
|
Main Level |
Enclosed Porch |
47 ft ,8 in |
8 ft ,1 in |
47 ft ,8 in x 8 ft ,1 in |
https://www.realtor.ca/real-estate/27613627/6595-dayton-drive-sardis-south-chilliwack








































