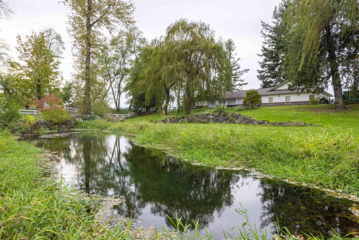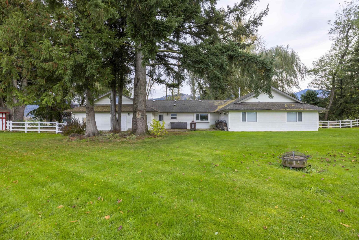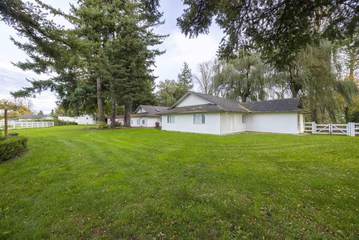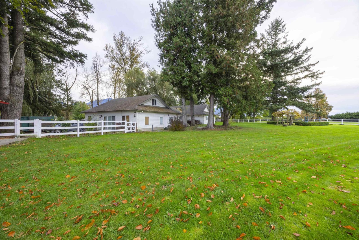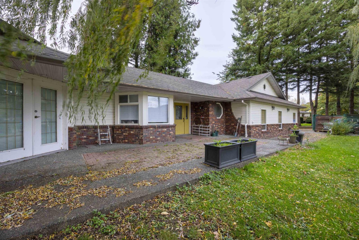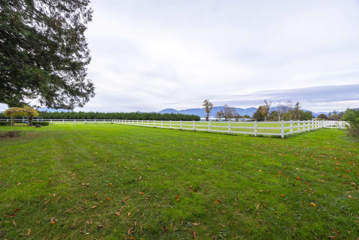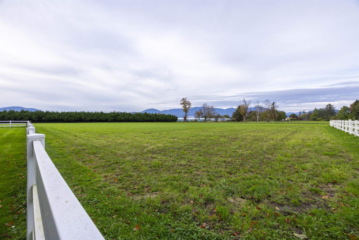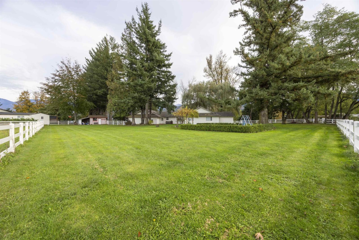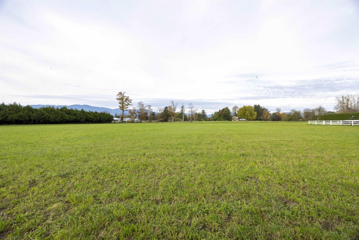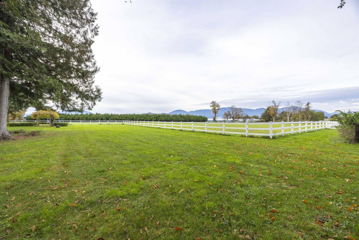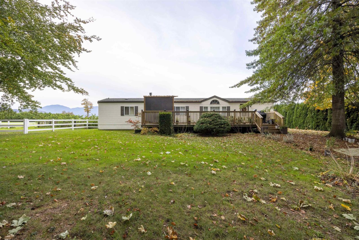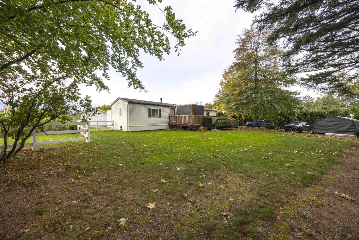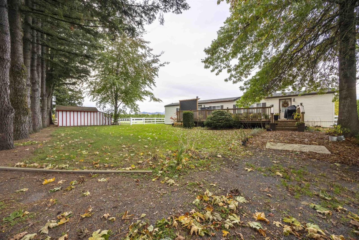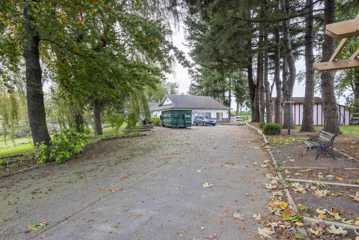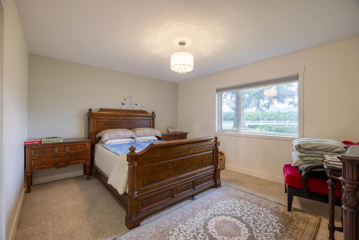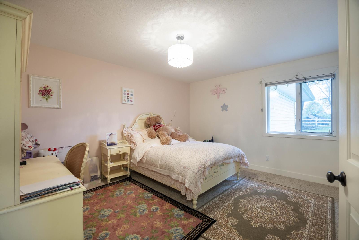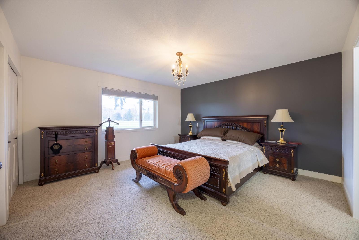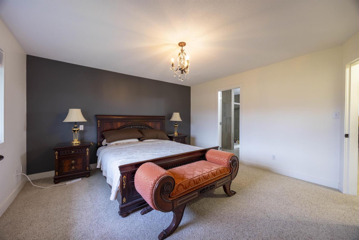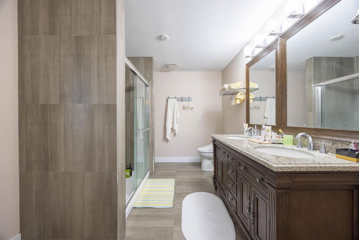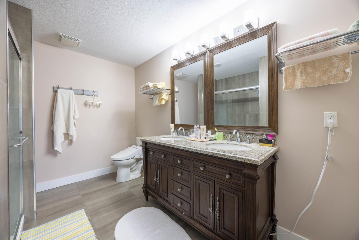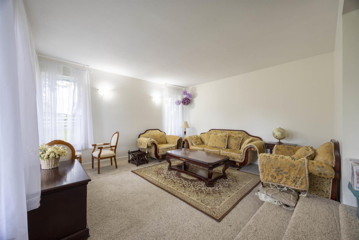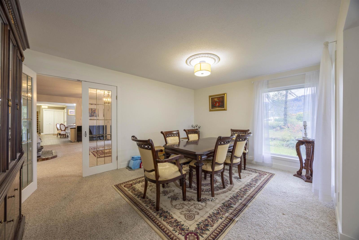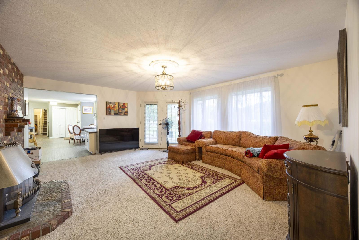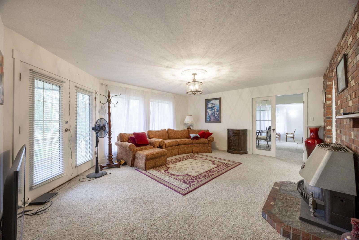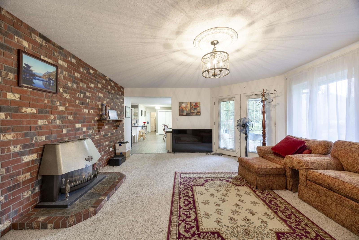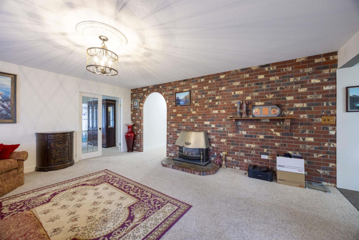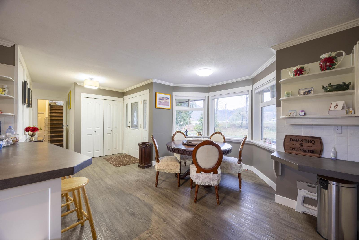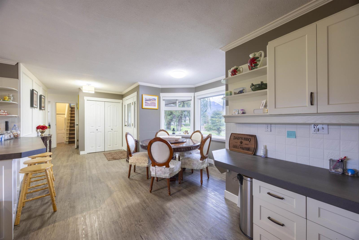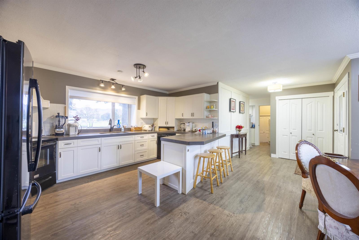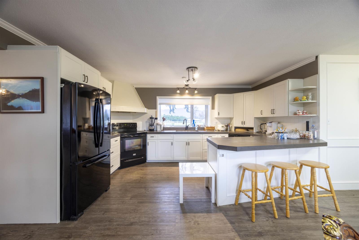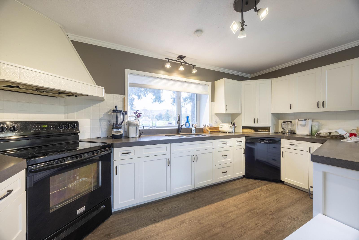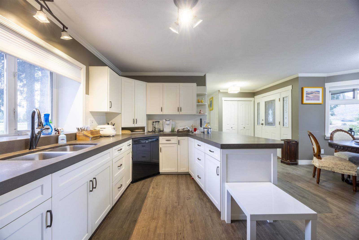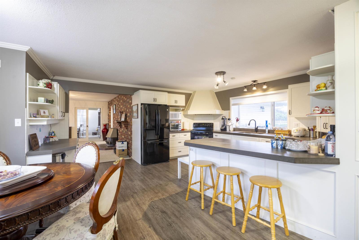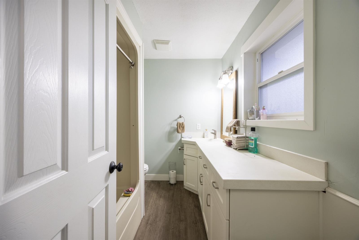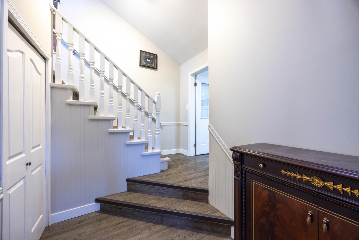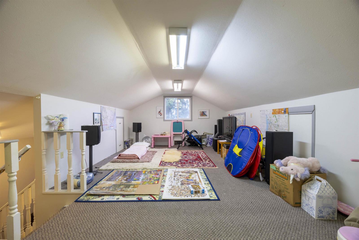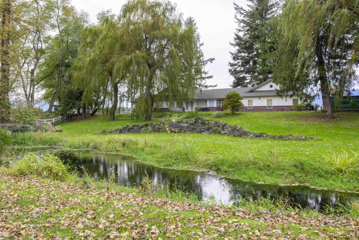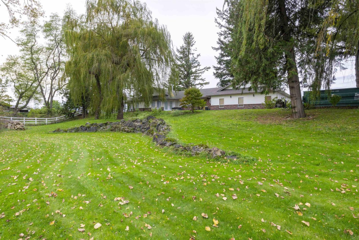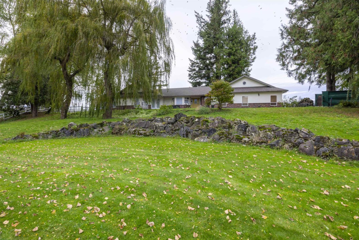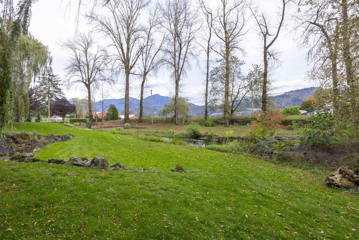4 Bedroom
3 Bathroom
3442 sqft
Fireplace
Radiant/infra-Red Heat
Acreage
$2,980,000
This stunning Sardis property offers two homes on a beautiful acreage, featuring a custom-built rancher with a spacious loft, large, bright rooms, and a serene, park-like setting surrounded by trees and a spring-fed pond. The second home, a fully renovated modular residence, includes 3 (potentially 4) bedrooms, 2 bathrooms, stone countertops, and stainless steel appliances. The open-range acreage also boasts a a 23 x 24 outbuilding. With ample driveway and parking space, this gem offers peaceful country living with the convenience of being close to central Sardis. Don't miss the chance to schedule your viewing today! (id:46941)
Property Details
|
MLS® Number
|
R2940208 |
|
Property Type
|
Single Family |
|
StorageType
|
Storage |
|
Structure
|
Workshop |
|
ViewType
|
Mountain View |
Building
|
BathroomTotal
|
3 |
|
BedroomsTotal
|
4 |
|
Appliances
|
Washer, Dryer, Refrigerator, Stove, Dishwasher |
|
BasementType
|
Crawl Space |
|
ConstructedDate
|
1990 |
|
ConstructionStyleAttachment
|
Detached |
|
ConstructionStyleOther
|
Manufactured |
|
FireplacePresent
|
Yes |
|
FireplaceTotal
|
1 |
|
HeatingType
|
Radiant/infra-red Heat |
|
StoriesTotal
|
2 |
|
SizeInterior
|
3442 Sqft |
|
Type
|
House |
Parking
Land
|
Acreage
|
Yes |
|
SizeIrregular
|
6.14 |
|
SizeTotal
|
6.1400 |
|
SizeTotalText
|
6.1400 |
Rooms
| Level |
Type |
Length |
Width |
Dimensions |
|
Above |
Loft |
28 ft |
14 ft |
28 ft x 14 ft |
|
Main Level |
Kitchen |
10 ft |
11 ft |
10 ft x 11 ft |
|
Main Level |
Eating Area |
10 ft |
11 ft |
10 ft x 11 ft |
|
Main Level |
Living Room |
16 ft |
16 ft |
16 ft x 16 ft |
|
Main Level |
Recreational, Games Room |
16 ft |
15 ft |
16 ft x 15 ft |
|
Main Level |
Dining Room |
11 ft |
10 ft |
11 ft x 10 ft |
|
Main Level |
Living Room |
19 ft |
13 ft ,1 in |
19 ft x 13 ft ,1 in |
|
Main Level |
Primary Bedroom |
14 ft |
13 ft ,1 in |
14 ft x 13 ft ,1 in |
|
Main Level |
Bedroom 2 |
14 ft |
12 ft ,1 in |
14 ft x 12 ft ,1 in |
|
Main Level |
Bedroom 3 |
14 ft ,2 in |
12 ft ,6 in |
14 ft ,2 in x 12 ft ,6 in |
|
Main Level |
Bedroom 4 |
10 ft ,1 in |
10 ft |
10 ft ,1 in x 10 ft |
|
Main Level |
Mud Room |
10 ft ,6 in |
9 ft ,6 in |
10 ft ,6 in x 9 ft ,6 in |
https://www.realtor.ca/real-estate/27597074/6911-chilliwack-river-road-sardis-east-vedder-chilliwack
