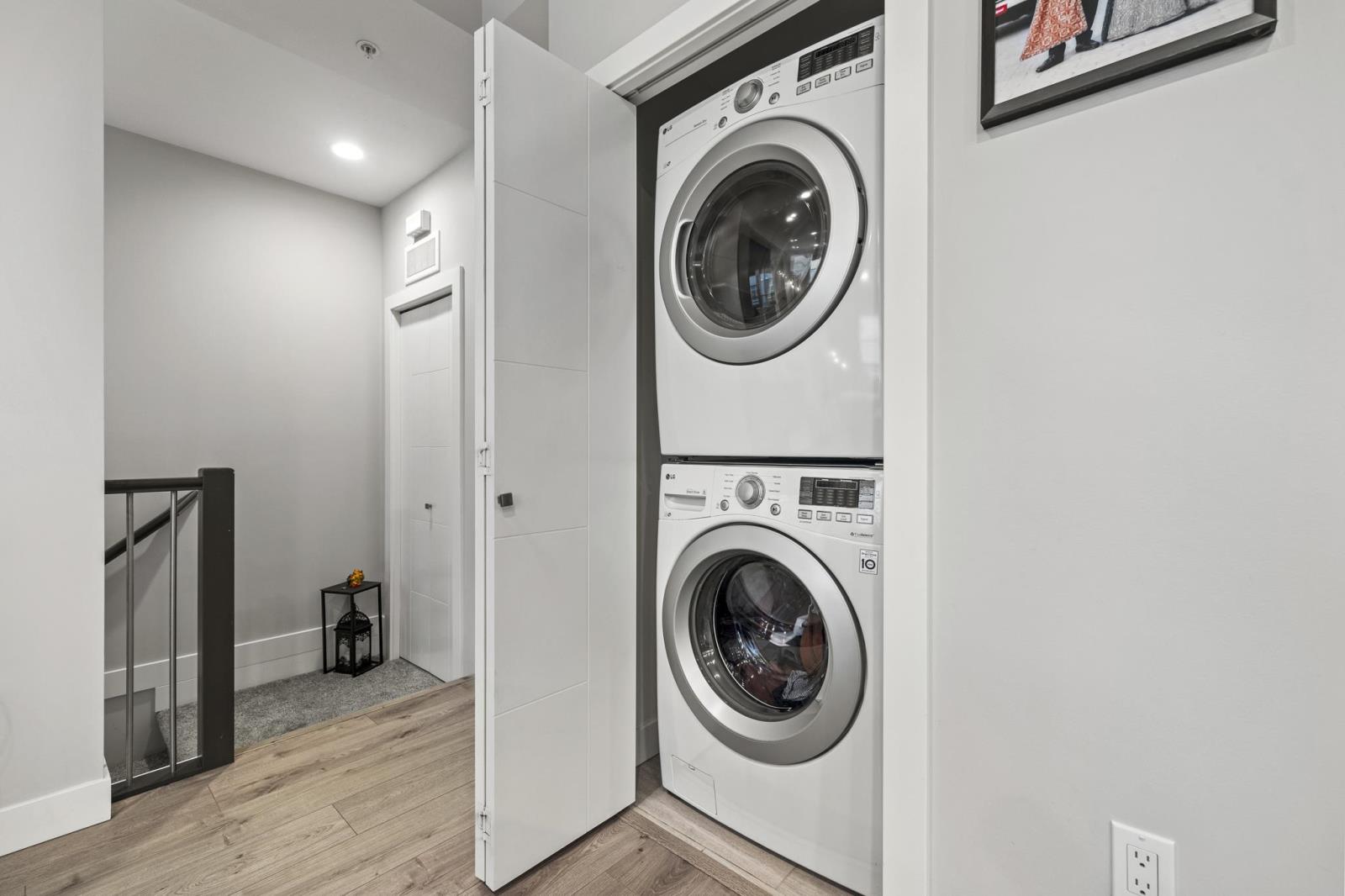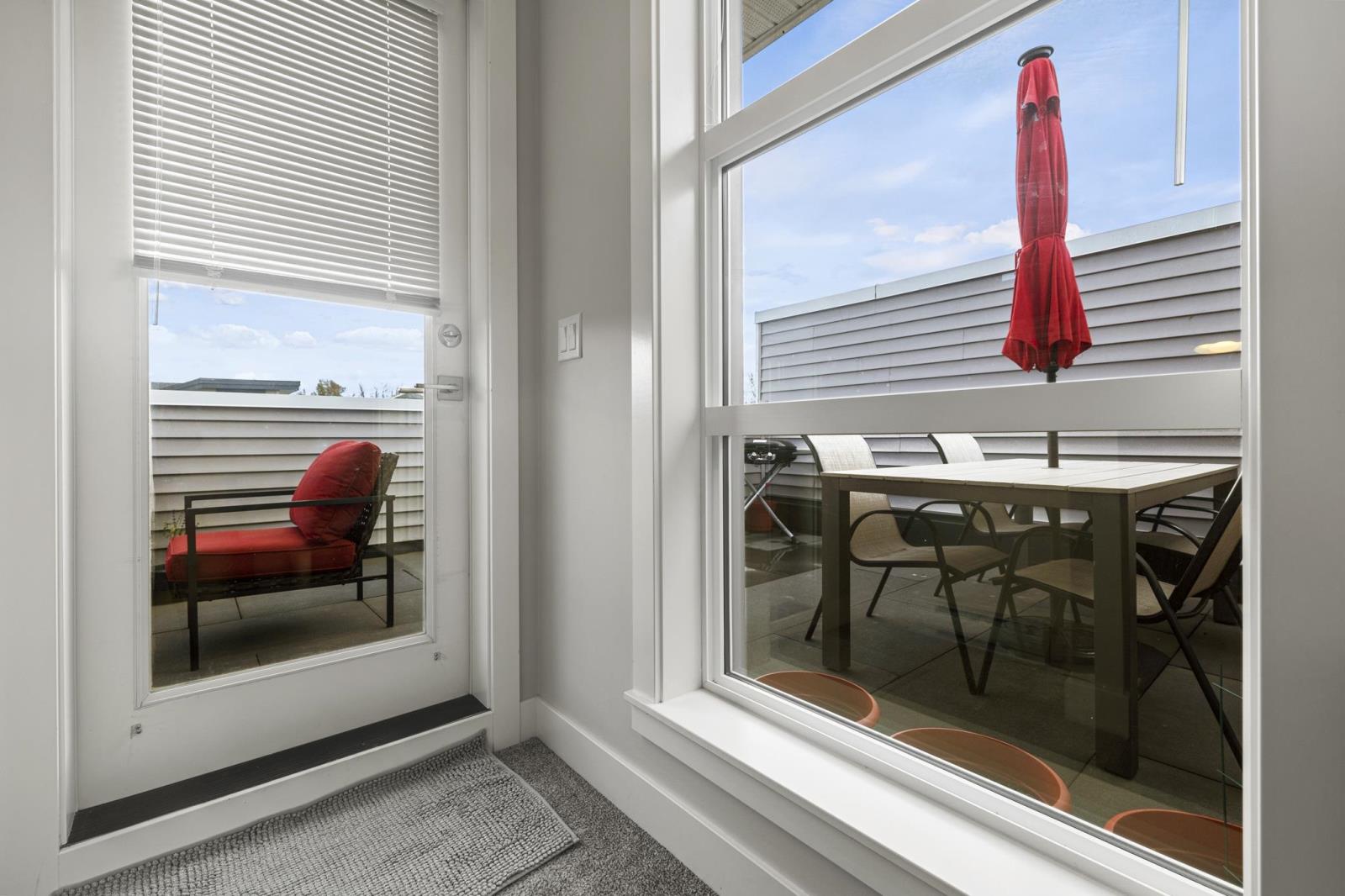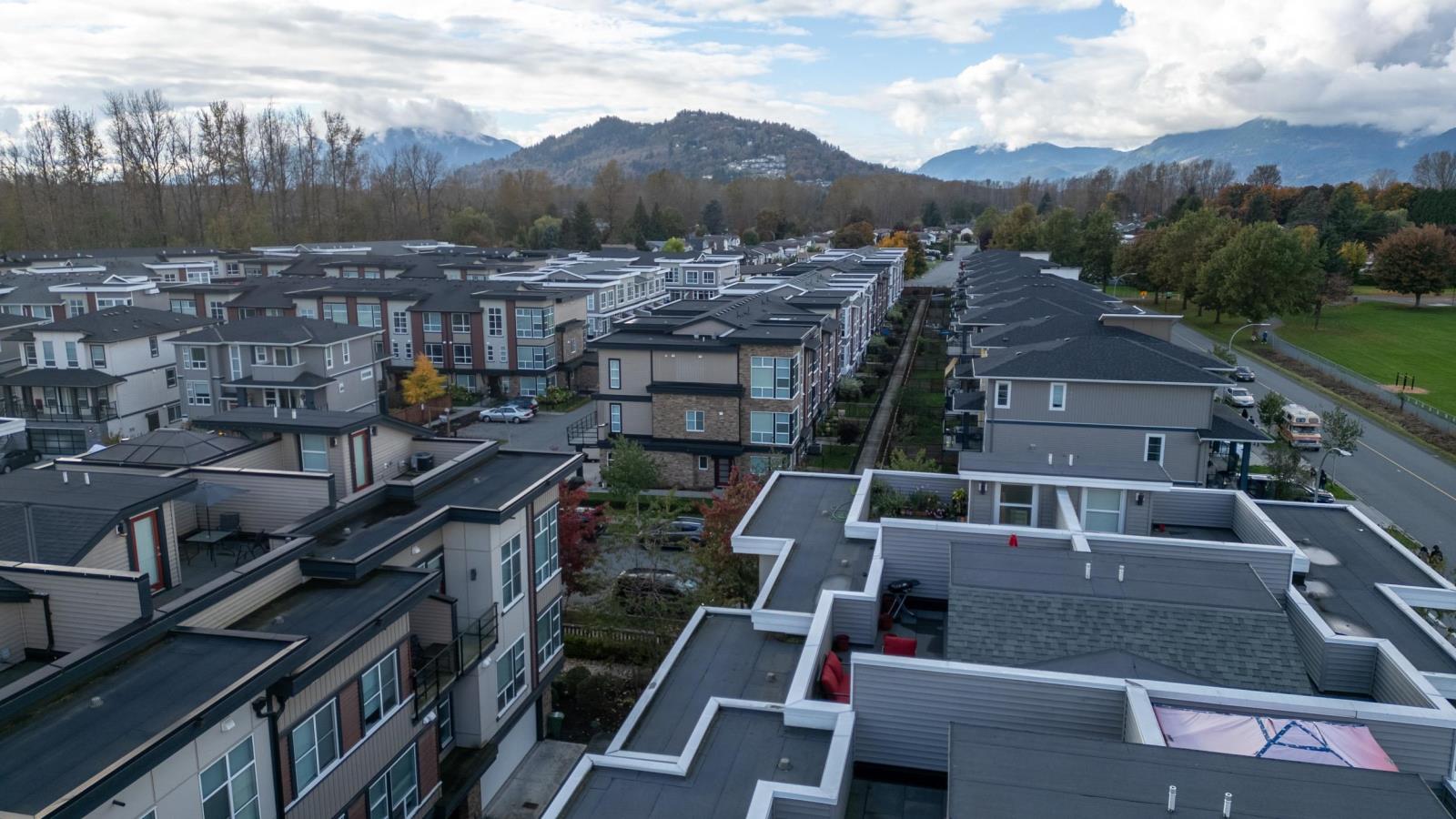3 Bedroom
3 Bathroom
1431 sqft
Basement Entry
Forced Air
$675,000
THIS MODERN TOWNHOME IS PERFECT FOR YOUR GROWING FAMILY WITH A CENTRAL LOCATION CLOSE TO HWY 1, ALL LEVELS OF SCHOOLS AND COTTONWOOD MALL! This home in Midtown 2 has 3 beds and 3 baths with a ROOF TOP PATIO with PANORAMIC MOUNTAIN VIEWS and a DOUBLE CAR GARAGE! Main floor features an open concept floorplan and tons of natural light w/ a spacious living room, dedicated dining area, gourmet kitchen w/ stainless steel appliances, quartz countertops, tons of cabinet space, a powder room and laundry. Upstairs you will find the generously sized primary bedroom w/ vaulted ceilings, a walk in closet w/ a stunning 3pc ensuite w/ double sinks and your own private patio! 2 additional bedrooms and another full bath can also be found on this floor. Rentals allowed and Pet Friendly! (id:46941)
Property Details
|
MLS® Number
|
R2939455 |
|
Property Type
|
Single Family |
|
ViewType
|
Mountain View |
Building
|
BathroomTotal
|
3 |
|
BedroomsTotal
|
3 |
|
Amenities
|
Laundry - In Suite |
|
Appliances
|
Washer, Dryer, Refrigerator, Stove, Dishwasher |
|
ArchitecturalStyle
|
Basement Entry |
|
BasementDevelopment
|
Finished |
|
BasementType
|
Unknown (finished) |
|
ConstructedDate
|
2017 |
|
ConstructionStyleAttachment
|
Attached |
|
HeatingType
|
Forced Air |
|
StoriesTotal
|
4 |
|
SizeInterior
|
1431 Sqft |
|
Type
|
Row / Townhouse |
Parking
Land
Rooms
| Level |
Type |
Length |
Width |
Dimensions |
|
Above |
Primary Bedroom |
12 ft |
12 ft |
12 ft x 12 ft |
|
Above |
Bedroom 2 |
8 ft |
7 ft ,1 in |
8 ft x 7 ft ,1 in |
|
Above |
Bedroom 3 |
8 ft |
9 ft |
8 ft x 9 ft |
|
Lower Level |
Foyer |
4 ft |
6 ft |
4 ft x 6 ft |
|
Main Level |
Dining Room |
9 ft |
7 ft |
9 ft x 7 ft |
|
Main Level |
Living Room |
11 ft |
21 ft |
11 ft x 21 ft |
|
Main Level |
Kitchen |
10 ft |
9 ft |
10 ft x 9 ft |
|
Upper Level |
Enclosed Porch |
23 ft ,1 in |
17 ft |
23 ft ,1 in x 17 ft |
https://www.realtor.ca/real-estate/27596681/7-8466-midtown-way-chilliwack-proper-south-chilliwack


































