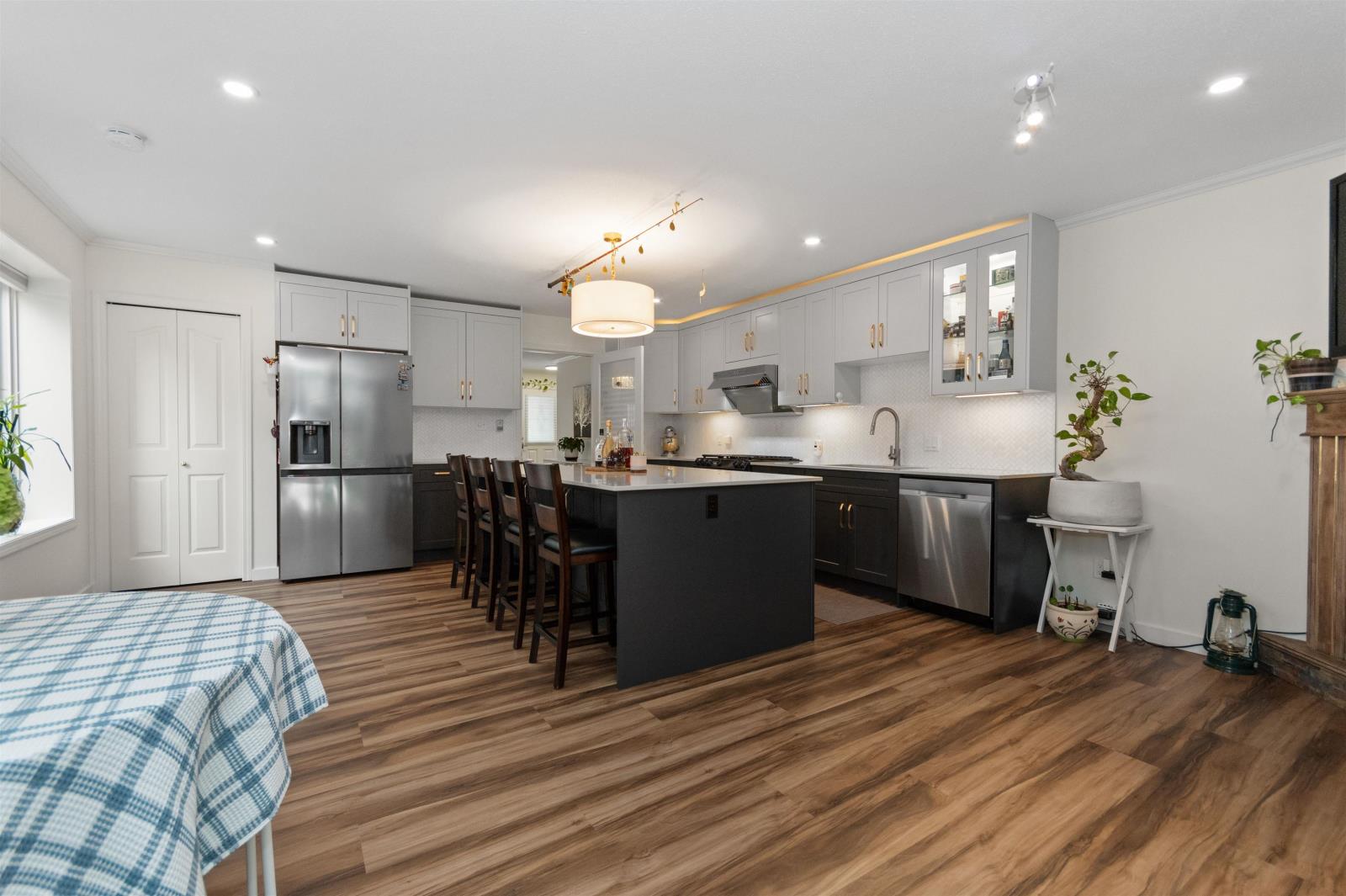3 Bedroom
2 Bathroom
1563 sqft
Ranch
Fireplace
Forced Air
Acreage
$919,000
FULLY RENOVATED, MOVE IN READY 3 bed/2 bath RANCHER in a quiet neighbourhood in a PRIME SARDIS LOCATION! This home features A/C, large windows providing natural light, N/G fireplace, vaulted ceilings and skylight; blending character with modern renovations. The gourmet kitchen is fully renovated with custom cabinetry and a pantry for extra storage. The primary bedroom includes a WALK IN CLOSET and ENSUITE. The home includes a private yard with a shed and garden, covered patio, wheelchair access. Easy HWY access and close to local amenities, within the Vedder Middle and Sardis Secondary catchment. RENOVATIONS INCLUDE: laminate flooring, baseboards, crown molding, fresh paint, quartz countertops, cabinets, all appliances, motion sensor lighting, fixtures & more! Book your showing today! (id:46941)
Property Details
|
MLS® Number
|
R2947642 |
|
Property Type
|
Single Family |
Building
|
BathroomTotal
|
2 |
|
BedroomsTotal
|
3 |
|
ArchitecturalStyle
|
Ranch |
|
BasementType
|
Crawl Space |
|
ConstructedDate
|
1989 |
|
ConstructionStyleAttachment
|
Detached |
|
FireplacePresent
|
Yes |
|
FireplaceTotal
|
1 |
|
HeatingFuel
|
Natural Gas |
|
HeatingType
|
Forced Air |
|
StoriesTotal
|
1 |
|
SizeInterior
|
1563 Sqft |
|
Type
|
House |
Parking
Land
|
Acreage
|
Yes |
|
SizeIrregular
|
5000 |
|
SizeTotal
|
5000.0000 |
|
SizeTotalText
|
5000.0000 |
Rooms
| Level |
Type |
Length |
Width |
Dimensions |
|
Main Level |
Foyer |
6 ft ,9 in |
5 ft ,9 in |
6 ft ,9 in x 5 ft ,9 in |
|
Main Level |
Living Room |
12 ft ,9 in |
14 ft ,4 in |
12 ft ,9 in x 14 ft ,4 in |
|
Main Level |
Dining Room |
18 ft |
10 ft ,9 in |
18 ft x 10 ft ,9 in |
|
Main Level |
Kitchen |
16 ft ,1 in |
14 ft ,6 in |
16 ft ,1 in x 14 ft ,6 in |
|
Main Level |
Eating Area |
16 ft ,1 in |
7 ft ,5 in |
16 ft ,1 in x 7 ft ,5 in |
|
Main Level |
Primary Bedroom |
16 ft ,9 in |
14 ft ,9 in |
16 ft ,9 in x 14 ft ,9 in |
|
Main Level |
Other |
5 ft ,1 in |
5 ft ,9 in |
5 ft ,1 in x 5 ft ,9 in |
|
Main Level |
Bedroom 2 |
12 ft ,3 in |
9 ft ,1 in |
12 ft ,3 in x 9 ft ,1 in |
|
Main Level |
Bedroom 3 |
12 ft ,3 in |
9 ft |
12 ft ,3 in x 9 ft |
|
Main Level |
Laundry Room |
2 ft ,1 in |
5 ft ,2 in |
2 ft ,1 in x 5 ft ,2 in |
https://www.realtor.ca/real-estate/27693403/7265-meadowlark-street-sardis-west-vedder-chilliwack



























