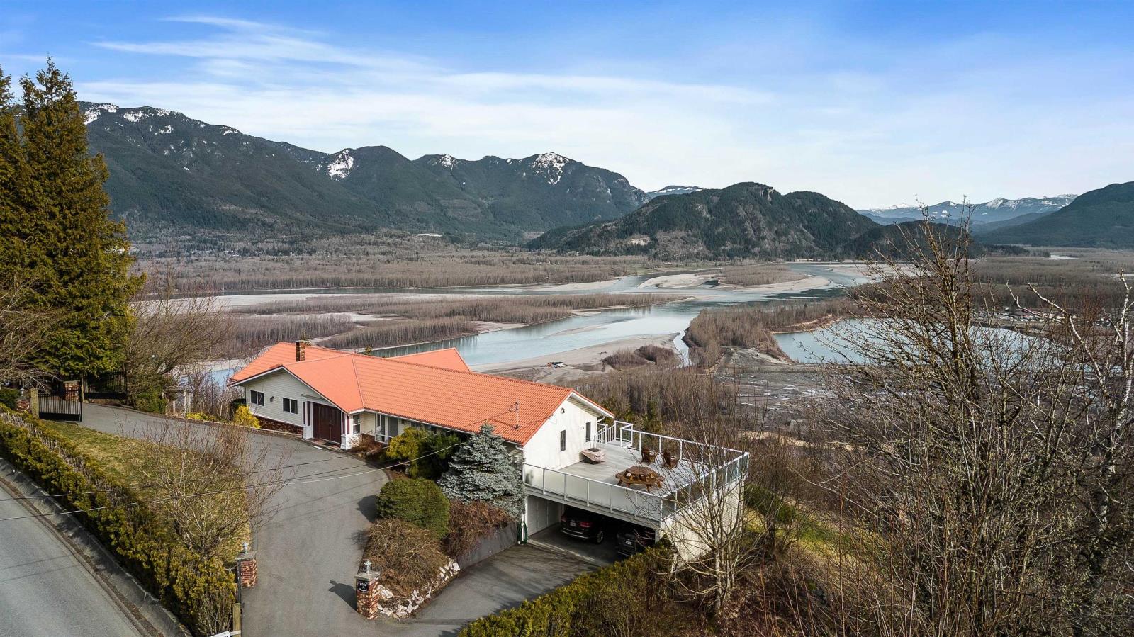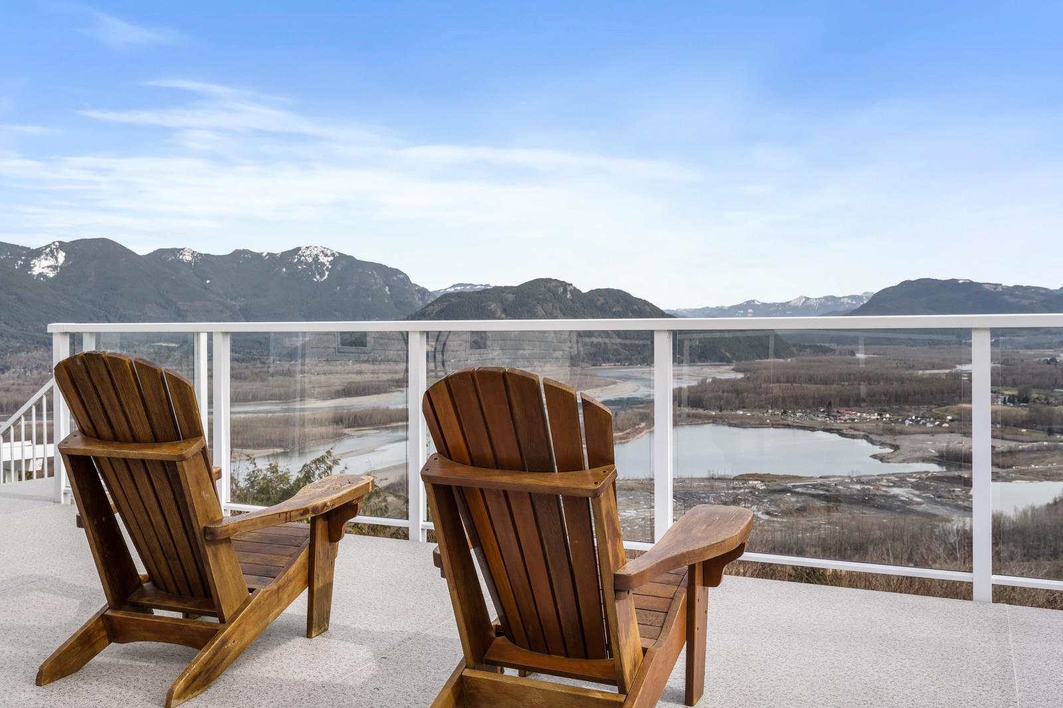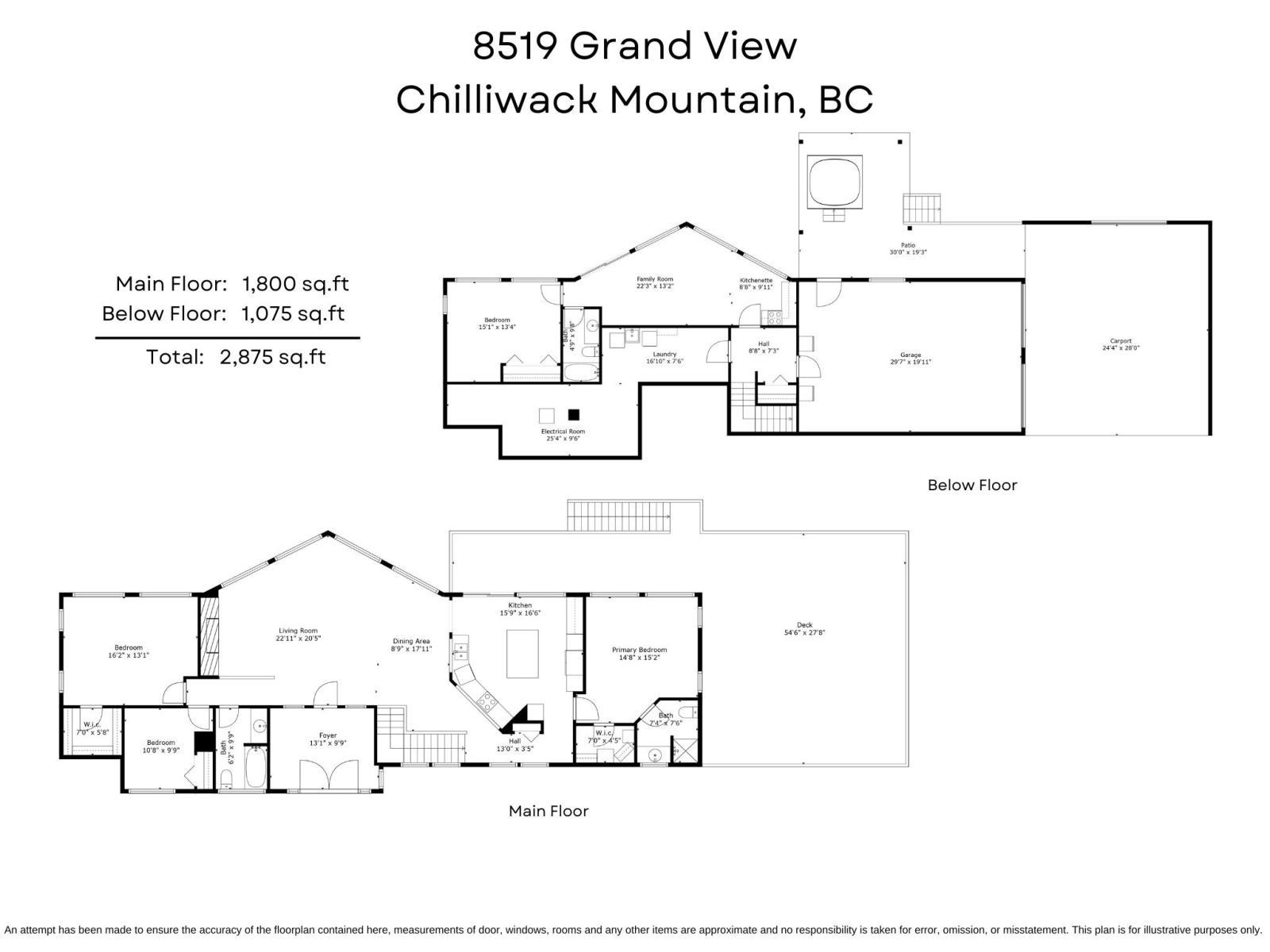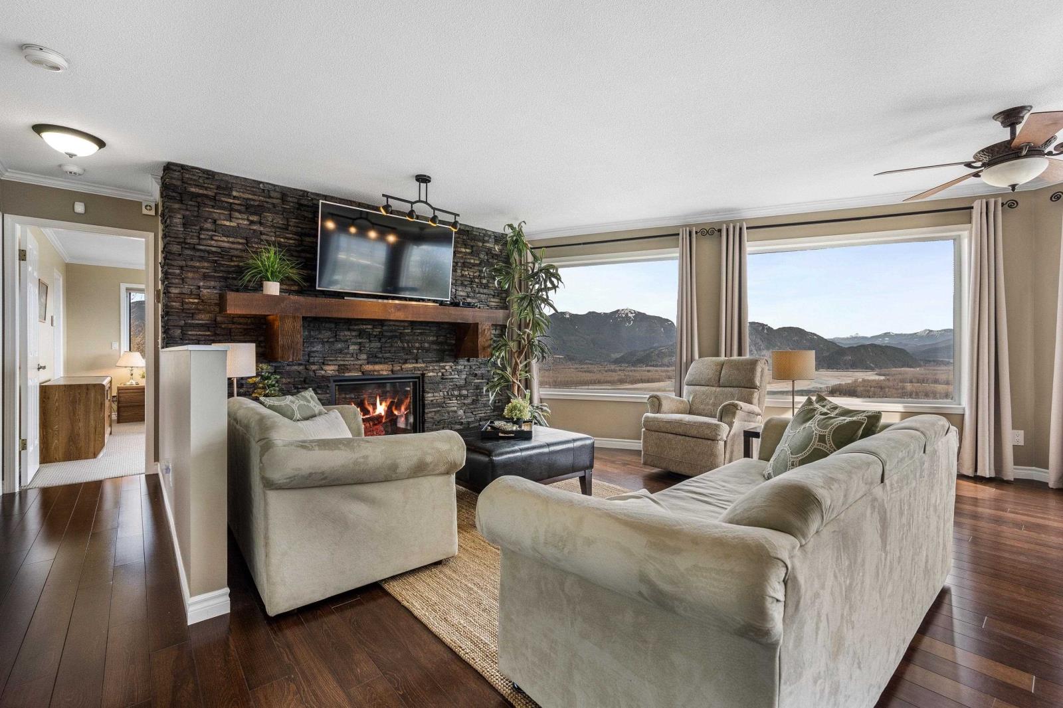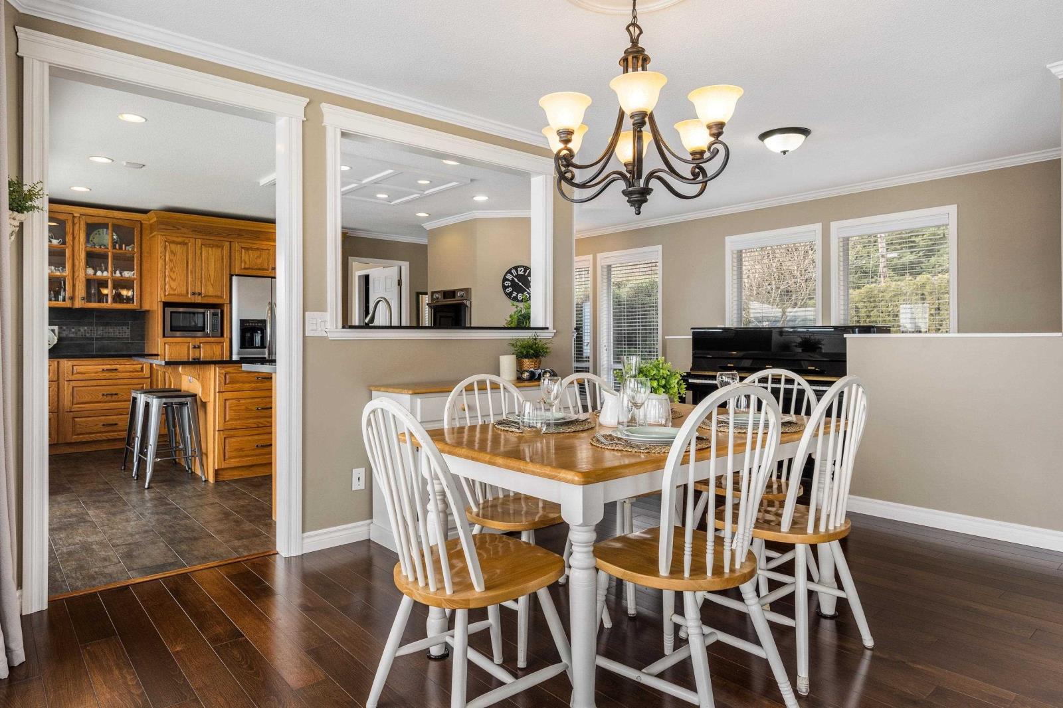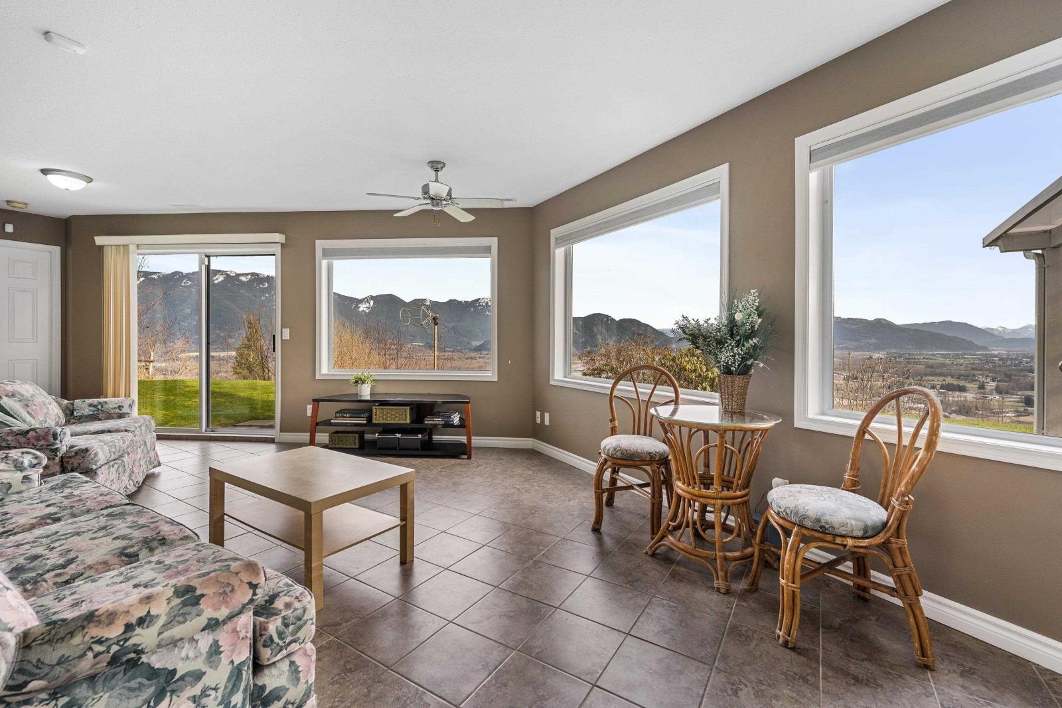4 Bedroom
3 Bathroom
2500 sqft
Fireplace
Central Air Conditioning
Acreage
$1,749,900
ELEVATE your lifestyle with PANORAMIC VALLEY & FRASER RIVER VIEWS from this RENOVATED RANCHER w/ 4 CAR GARAGE. Sitting on a 3.11 acre lot in prestigious Grand View Estates, this 4 bdrm rancher w/ WALKOUT BSMT home is PERFECT for the retirement you deserve! SPRAWLING main floor layout w/ open concept MODERNIZED KITCHEN w/ solid oak cabinets, granite counters, SS appliances & access to the OVERSIZED COVERED VIEW PATIO! Whether it's morning coffee overlooking Mt.Cheam or a glass of wine watching the sunset over the Fraser River- this is the BEST LOCATION. Floor to ceiling windows & cultured stone fireplace. Walkout bsmt w/ partial suite & access to lower covered patio w/ HOT TUB. 2019 furnace, AC, HW on demand, asphalt driveway & 2021 garage addition w/ patio. STUNNING PROPERTY- a MUST SEE! * PREC - Personal Real Estate Corporation (id:46941)
Property Details
|
MLS® Number
|
R2928094 |
|
Property Type
|
Single Family |
|
ViewType
|
Mountain View, River View, Valley View |
Building
|
BathroomTotal
|
3 |
|
BedroomsTotal
|
4 |
|
Amenities
|
Laundry - In Suite |
|
Appliances
|
Washer, Dryer, Refrigerator, Stove, Dishwasher, Hot Tub |
|
BasementDevelopment
|
Finished |
|
BasementType
|
Unknown (finished) |
|
ConstructedDate
|
1989 |
|
ConstructionStyleAttachment
|
Detached |
|
CoolingType
|
Central Air Conditioning |
|
FireplacePresent
|
Yes |
|
FireplaceTotal
|
1 |
|
Fixture
|
Drapes/window Coverings |
|
HeatingFuel
|
Natural Gas |
|
StoriesTotal
|
2 |
|
SizeInterior
|
2500 Sqft |
|
Type
|
House |
Parking
Land
|
Acreage
|
Yes |
|
SizeIrregular
|
135384 |
|
SizeTotal
|
135384.0000 |
|
SizeTotalText
|
135384.0000 |
Rooms
| Level |
Type |
Length |
Width |
Dimensions |
|
Lower Level |
Bedroom 4 |
15 ft ,1 in |
13 ft ,4 in |
15 ft ,1 in x 13 ft ,4 in |
|
Lower Level |
Family Room |
22 ft ,3 in |
13 ft ,2 in |
22 ft ,3 in x 13 ft ,2 in |
|
Lower Level |
Kitchen |
8 ft ,8 in |
9 ft ,1 in |
8 ft ,8 in x 9 ft ,1 in |
|
Lower Level |
Laundry Room |
16 ft ,1 in |
7 ft ,6 in |
16 ft ,1 in x 7 ft ,6 in |
|
Lower Level |
Utility Room |
25 ft ,4 in |
9 ft ,6 in |
25 ft ,4 in x 9 ft ,6 in |
|
Main Level |
Foyer |
13 ft ,1 in |
9 ft ,9 in |
13 ft ,1 in x 9 ft ,9 in |
|
Main Level |
Living Room |
22 ft ,1 in |
20 ft ,5 in |
22 ft ,1 in x 20 ft ,5 in |
|
Main Level |
Dining Room |
8 ft ,9 in |
17 ft ,1 in |
8 ft ,9 in x 17 ft ,1 in |
|
Main Level |
Kitchen |
15 ft ,9 in |
16 ft ,6 in |
15 ft ,9 in x 16 ft ,6 in |
|
Main Level |
Primary Bedroom |
14 ft ,8 in |
15 ft ,2 in |
14 ft ,8 in x 15 ft ,2 in |
|
Main Level |
Other |
7 ft |
4 ft ,5 in |
7 ft x 4 ft ,5 in |
|
Main Level |
Bedroom 2 |
16 ft ,2 in |
13 ft ,1 in |
16 ft ,2 in x 13 ft ,1 in |
|
Main Level |
Other |
7 ft |
5 ft ,8 in |
7 ft x 5 ft ,8 in |
|
Main Level |
Bedroom 3 |
10 ft ,8 in |
9 ft ,9 in |
10 ft ,8 in x 9 ft ,9 in |
https://www.realtor.ca/real-estate/27448855/8519-grand-view-drive-chilliwack-mountain-chilliwack
