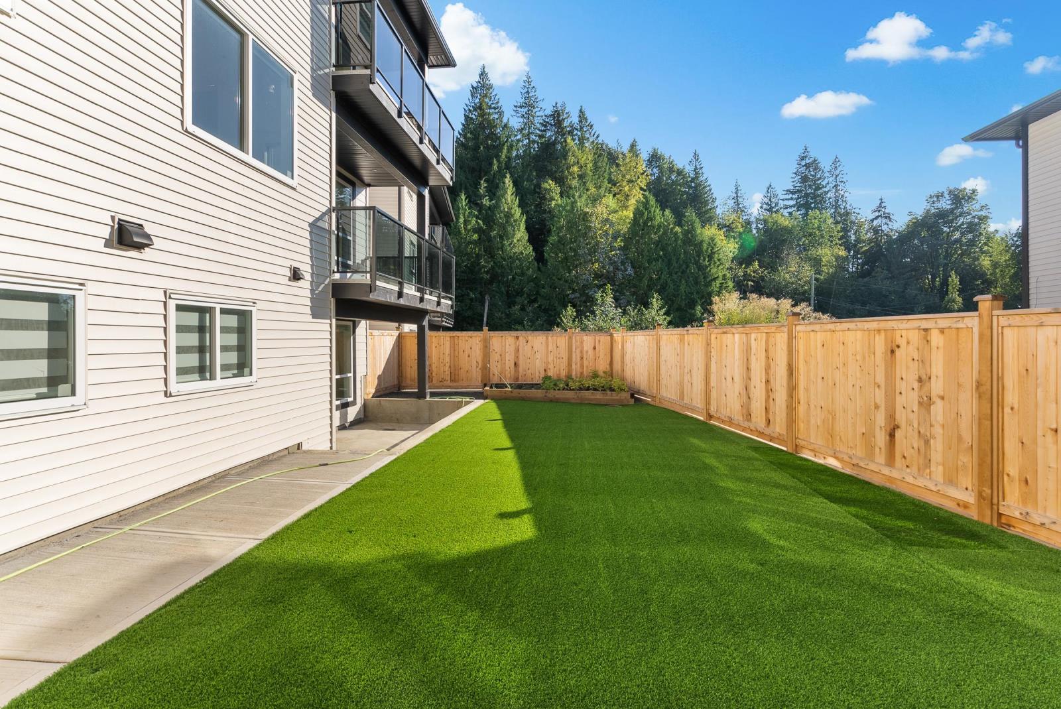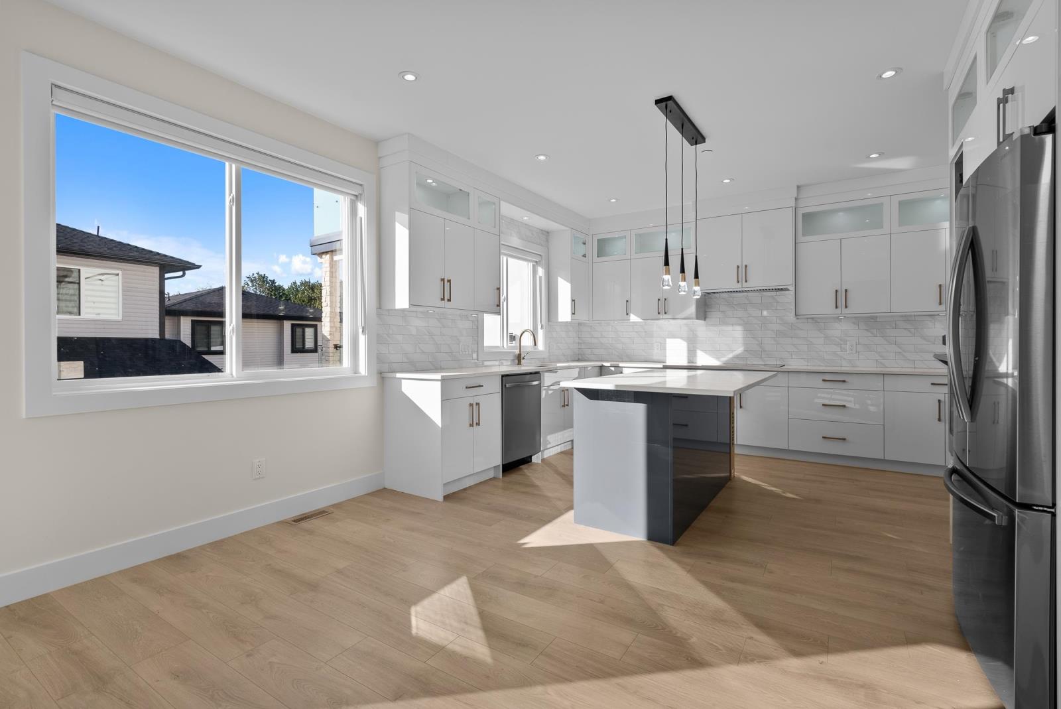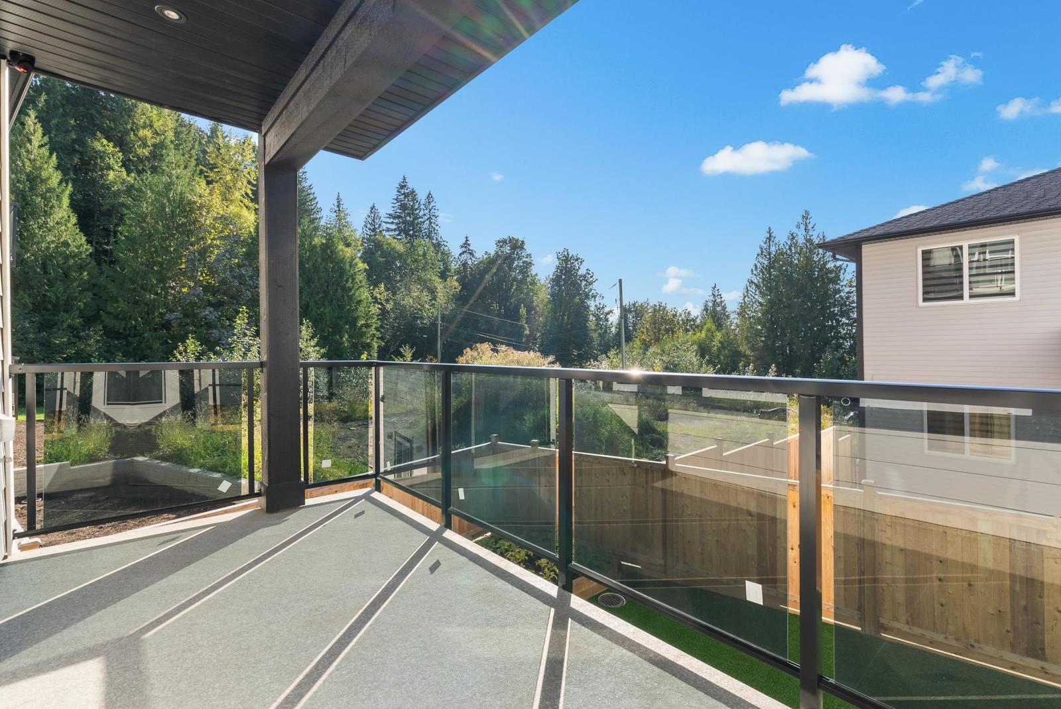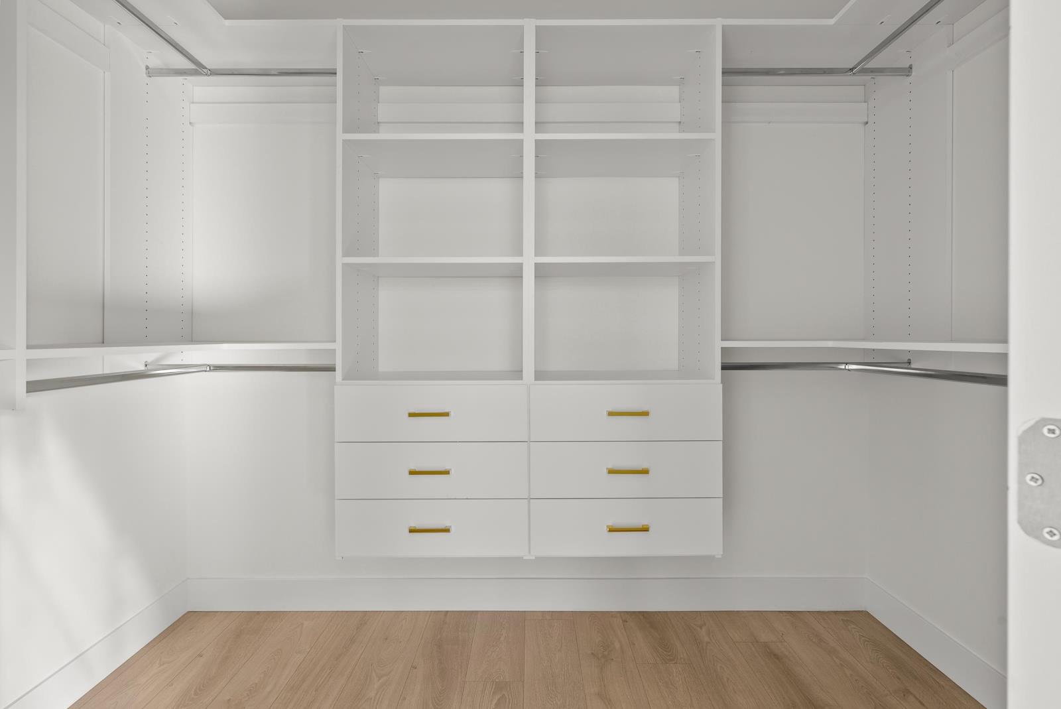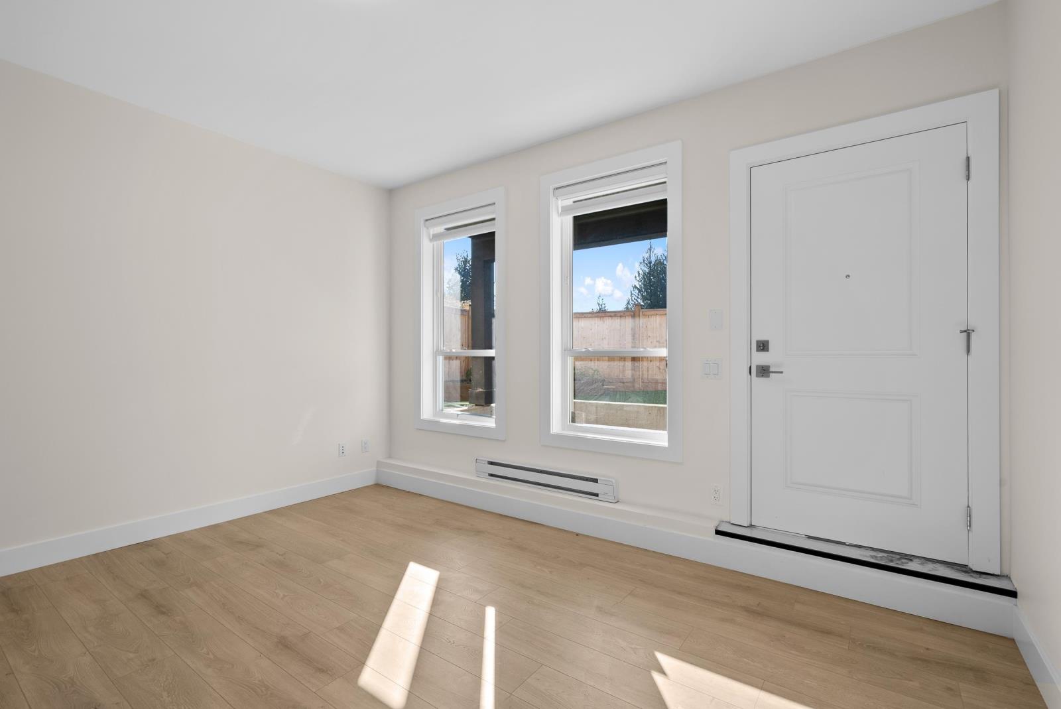6 Bedroom
6 Bathroom
2737 sqft
Fireplace
Central Air Conditioning
Baseboard Heaters, Forced Air
Acreage
$1,350,000
Welcome to this beautifully designed three-level home, offering a perfect balance of modern living and thoughtful functionality. As you enter, you're greeted by a spacious main floor that includes an open-concept living area, a stylish kitchen, a convenient spice kitchen, and a guest bathroom"”perfect for entertaining. Upstairs, you'll find three generous bedrooms, each with its own private ensuite bathroom, providing the ultimate in comfort and privacy. The master suite is especially impressive, with ample space and high-end finishes. The basement offers a versatile space with a guestroom and an attached bathroom, ideal for visitors or extended family. Additionally, the basement features a completely separate 2-bedroom suite, complete with its own entrance, living room, kitchen, bathroom. (id:46941)
Property Details
|
MLS® Number
|
R2925214 |
|
Property Type
|
Single Family |
Building
|
BathroomTotal
|
6 |
|
BedroomsTotal
|
6 |
|
Appliances
|
Washer, Dryer, Refrigerator, Stove, Dishwasher |
|
BasementDevelopment
|
Finished |
|
BasementType
|
Unknown (finished) |
|
ConstructedDate
|
2024 |
|
ConstructionStyleAttachment
|
Detached |
|
CoolingType
|
Central Air Conditioning |
|
FireplacePresent
|
Yes |
|
FireplaceTotal
|
1 |
|
HeatingFuel
|
Natural Gas |
|
HeatingType
|
Baseboard Heaters, Forced Air |
|
StoriesTotal
|
3 |
|
SizeInterior
|
2737 Sqft |
|
Type
|
House |
Parking
Land
|
Acreage
|
Yes |
|
SizeIrregular
|
3898 |
|
SizeTotal
|
3898.0000 |
|
SizeTotalText
|
3898.0000 |
Rooms
| Level |
Type |
Length |
Width |
Dimensions |
|
Above |
Bedroom 2 |
11 ft |
13 ft |
11 ft x 13 ft |
|
Above |
Bedroom 3 |
12 ft |
12 ft |
12 ft x 12 ft |
|
Above |
Bedroom 4 |
14 ft |
14 ft |
14 ft x 14 ft |
|
Above |
Laundry Room |
9 ft |
6 ft |
9 ft x 6 ft |
|
Above |
Other |
10 ft |
5 ft |
10 ft x 5 ft |
|
Above |
Enclosed Porch |
17 ft |
7 ft |
17 ft x 7 ft |
|
Basement |
Bedroom 6 |
10 ft |
9 ft |
10 ft x 9 ft |
|
Basement |
Additional Bedroom |
10 ft |
9 ft |
10 ft x 9 ft |
|
Lower Level |
Bedroom 5 |
9 ft |
9 ft |
9 ft x 9 ft |
|
Main Level |
Kitchen |
9 ft |
14 ft |
9 ft x 14 ft |
|
Main Level |
Dining Room |
11 ft |
14 ft |
11 ft x 14 ft |
|
Main Level |
Great Room |
15 ft |
13 ft |
15 ft x 13 ft |
|
Main Level |
Living Room |
9 ft |
10 ft |
9 ft x 10 ft |
|
Main Level |
Foyer |
11 ft |
8 ft |
11 ft x 8 ft |
|
Main Level |
Enclosed Porch |
19 ft |
7 ft |
19 ft x 7 ft |
https://www.realtor.ca/real-estate/27413915/8585-forest-gate-drive-eastern-hillsides-chilliwack





