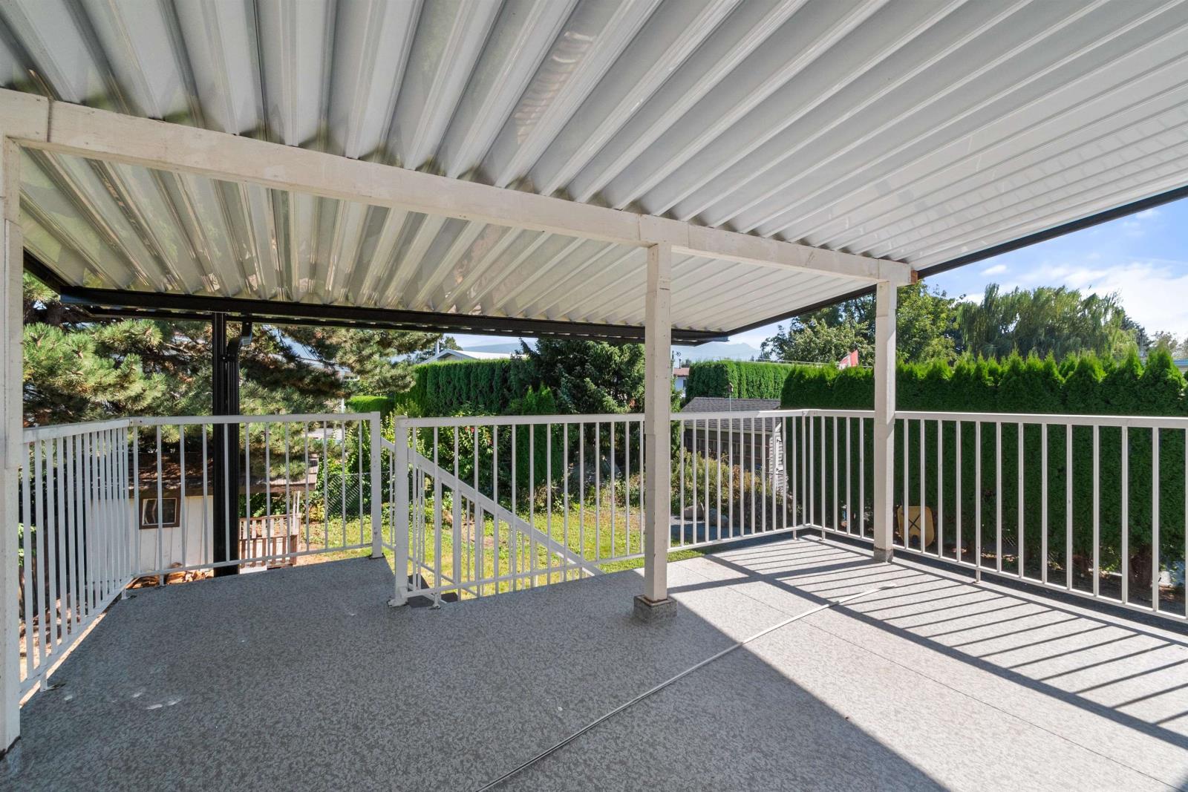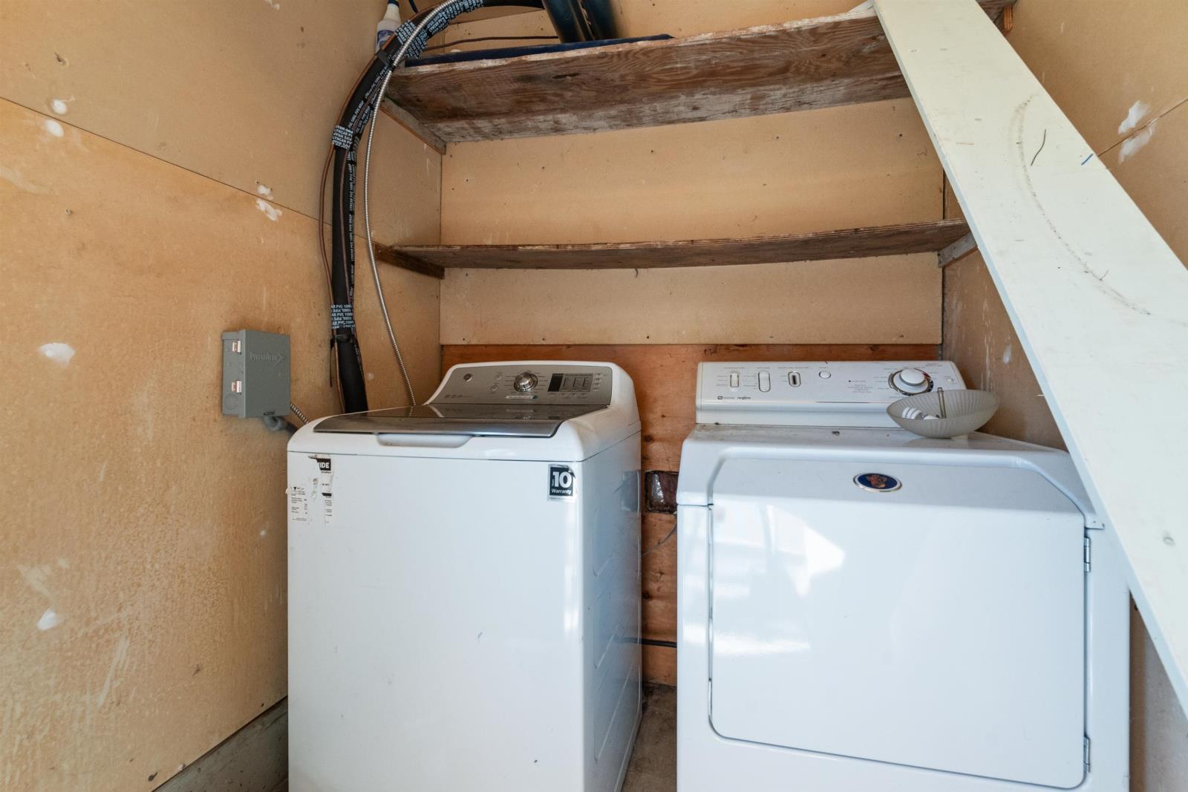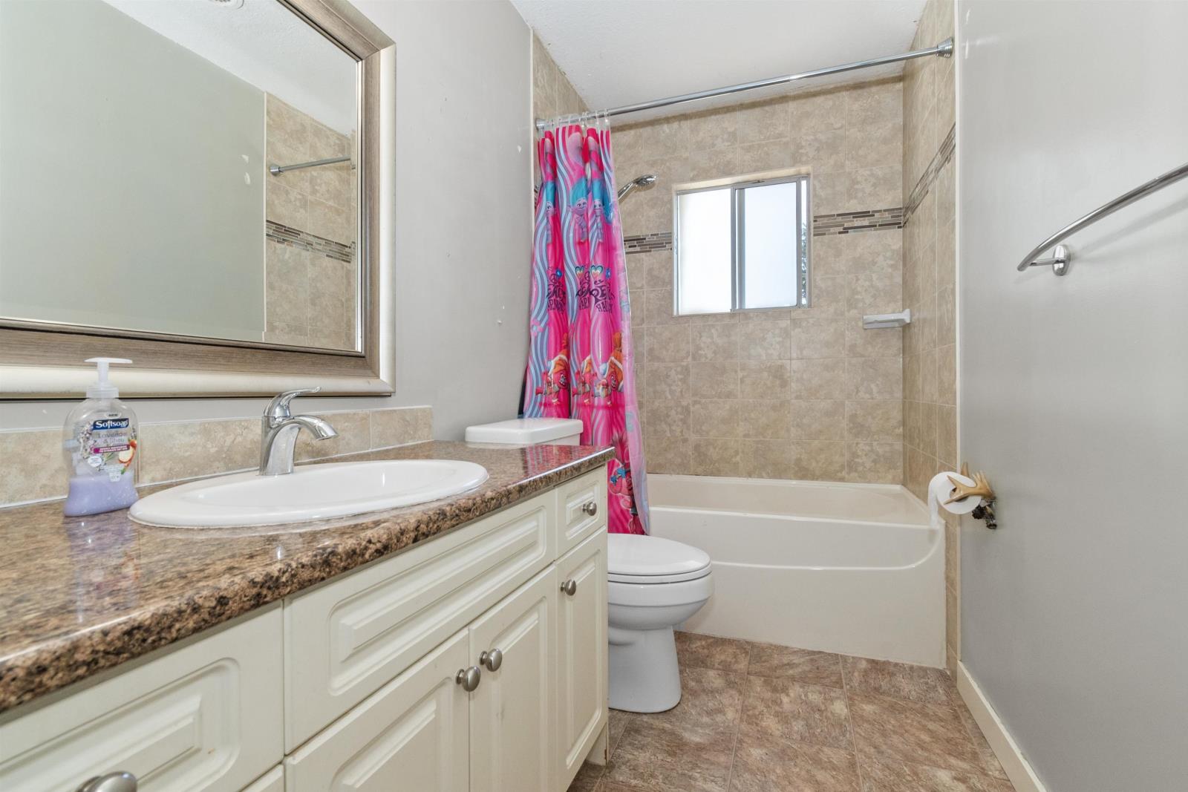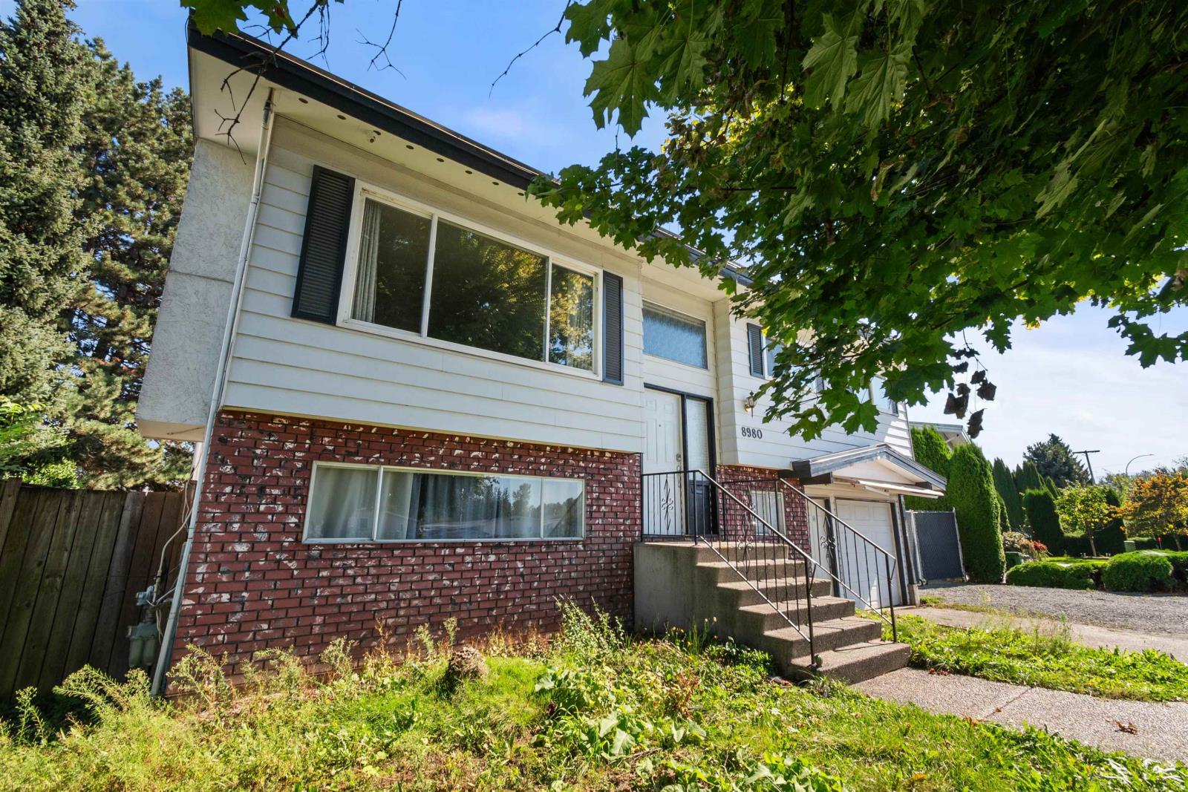8980 Ashwell Road, Chilliwack Proper West Chilliwack, British Columbia V2P 6W4
4 Bedroom
2 Bathroom
1070 sqft
Fireplace
Forced Air
Acreage
$844,900
Excellent Starter Family home with an in-law suite or Investment Holding property. Nicely renovated 3 bed 1 bath up with a 1 bed and den suite downstairs. Separate Laundry for Upstairs unit and ensuite laundry for the Suite. Large lot (74 x 104). Located close to shopping, Parks, Leisure Centre, and Hospital. Mere minutes to Hwy 1. (id:46941)
Property Details
| MLS® Number | R2953677 |
| Property Type | Single Family |
Building
| BathroomTotal | 2 |
| BedroomsTotal | 4 |
| Amenities | Laundry - In Suite |
| BasementDevelopment | Finished |
| BasementType | Unknown (finished) |
| ConstructedDate | 1977 |
| ConstructionStyleAttachment | Detached |
| FireplacePresent | Yes |
| FireplaceTotal | 1 |
| HeatingFuel | Electric |
| HeatingType | Forced Air |
| StoriesTotal | 2 |
| SizeInterior | 1070 Sqft |
| Type | House |
Parking
| Garage | 1 |
| Open | |
| RV |
Land
| Acreage | Yes |
| SizeIrregular | 7696 |
| SizeTotal | 7696.0000 |
| SizeTotalText | 7696.0000 |
Rooms
| Level | Type | Length | Width | Dimensions |
|---|---|---|---|---|
| Basement | Kitchen | 11 ft ,3 in | 10 ft ,4 in | 11 ft ,3 in x 10 ft ,4 in |
| Basement | Living Room | 13 ft ,9 in | 11 ft ,1 in | 13 ft ,9 in x 11 ft ,1 in |
| Basement | Bedroom 4 | 10 ft | 8 ft | 10 ft x 8 ft |
| Basement | Den | 8 ft | 6 ft | 8 ft x 6 ft |
| Main Level | Living Room | 13 ft ,1 in | 13 ft ,4 in | 13 ft ,1 in x 13 ft ,4 in |
| Main Level | Dining Room | 11 ft ,6 in | 9 ft ,6 in | 11 ft ,6 in x 9 ft ,6 in |
| Main Level | Kitchen | 12 ft ,4 in | 11 ft ,5 in | 12 ft ,4 in x 11 ft ,5 in |
| Main Level | Primary Bedroom | 12 ft ,1 in | 11 ft ,5 in | 12 ft ,1 in x 11 ft ,5 in |
| Main Level | Bedroom 2 | 10 ft ,4 in | 9 ft ,2 in | 10 ft ,4 in x 9 ft ,2 in |
| Main Level | Bedroom 3 | 10 ft ,1 in | 9 ft ,1 in | 10 ft ,1 in x 9 ft ,1 in |
https://www.realtor.ca/real-estate/27776452/8980-ashwell-road-chilliwack-proper-west-chilliwack
Interested?
Contact us for more information





























