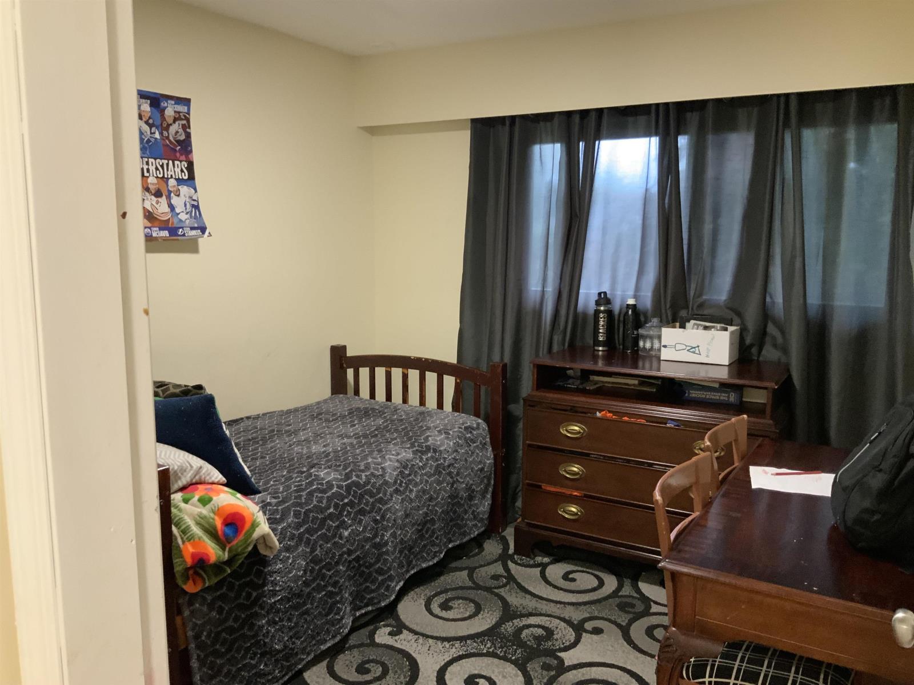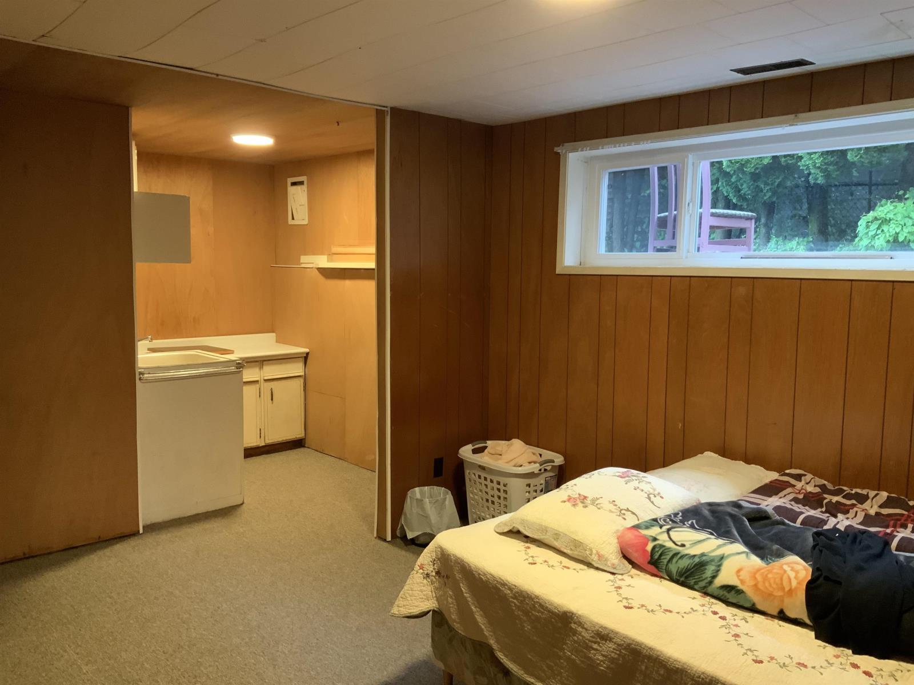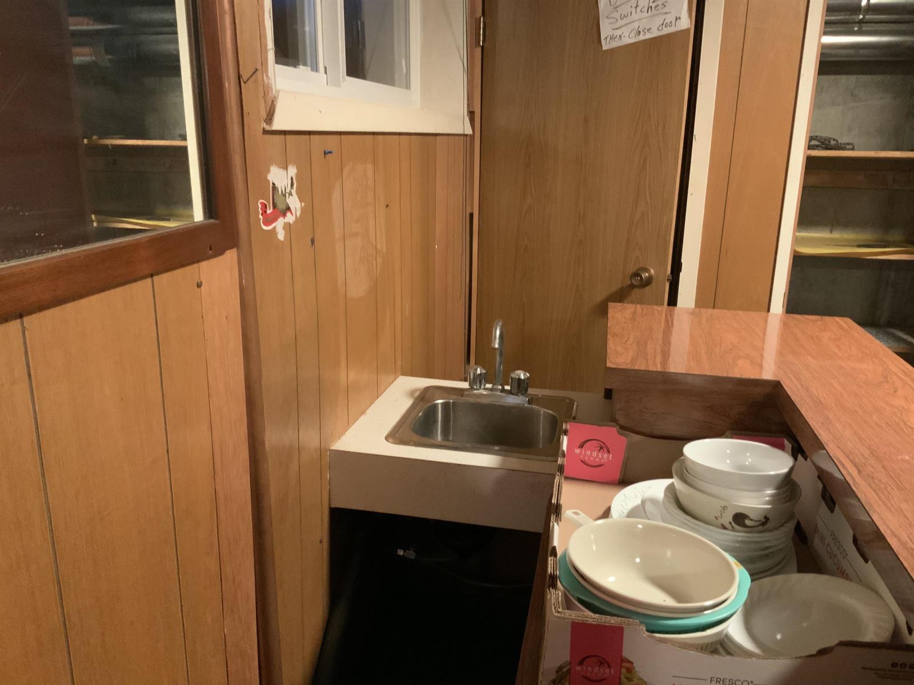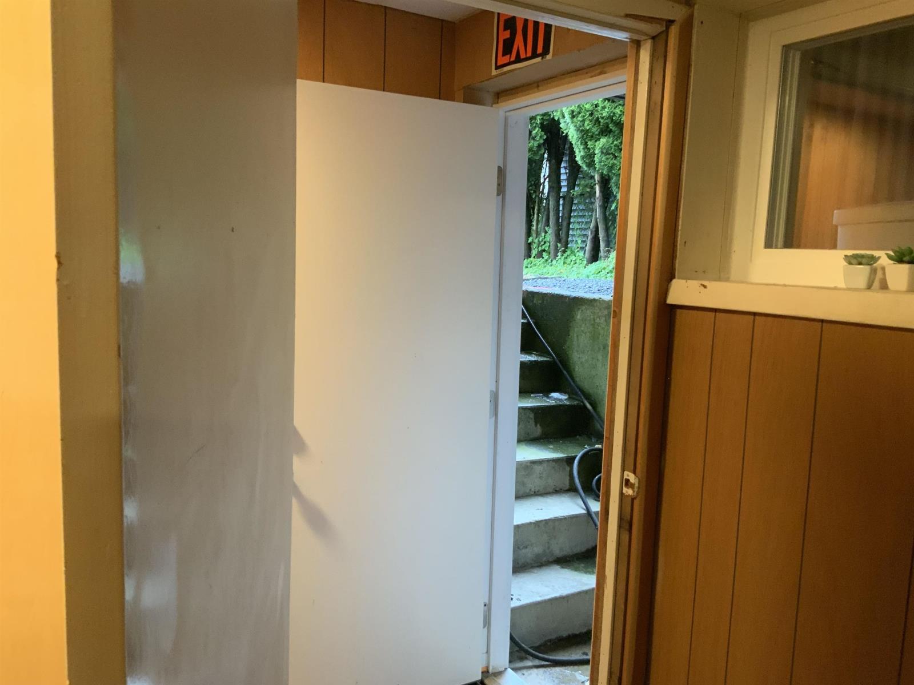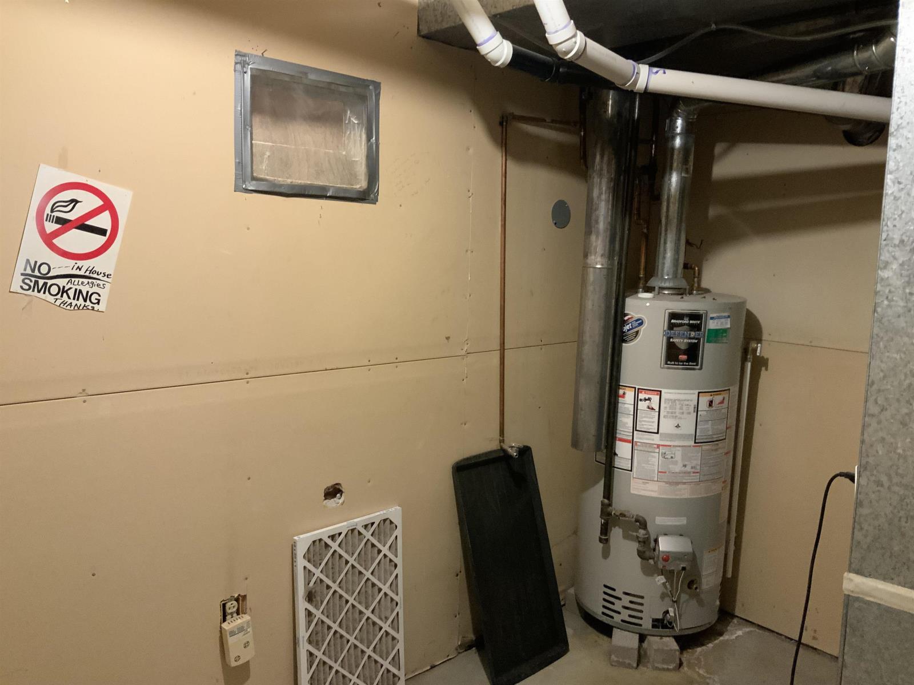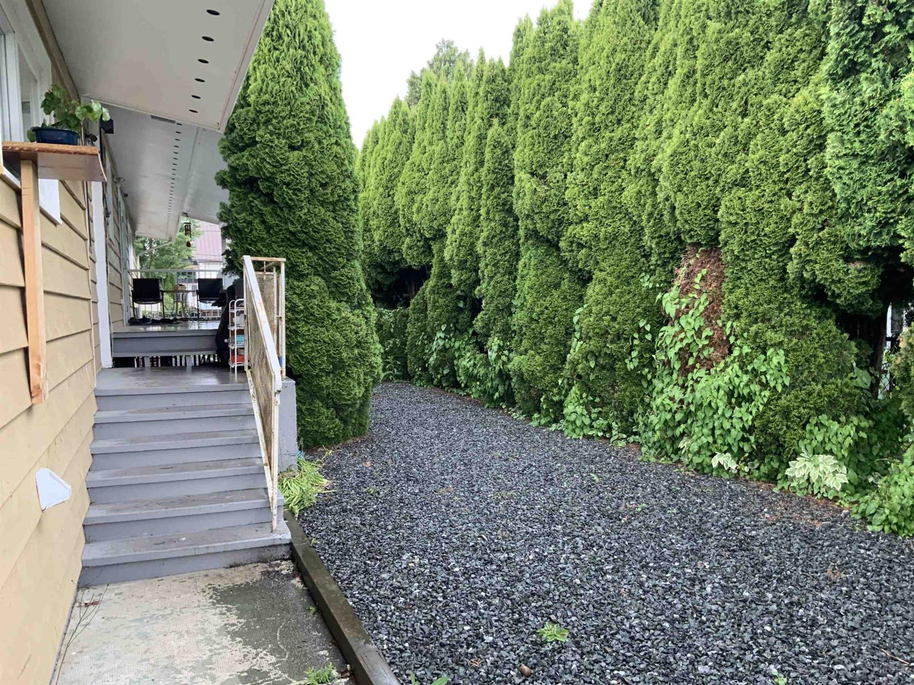6 Bedroom
3 Bathroom
2990 sqft
Fireplace
Acreage
$919,000
Beautiful corner lot offering a nice family home w/so many possibilities. Your growing family will make many happy memories in this move in ready home w/plenty of room to grow & play. Home features endless possibilities w/3 bedrooms on main floor, separate dining room & nice family room w/beautiful large size picture window to let in the sunshine. Also on main is 1 bedroom suite off garage; a fantastic mortgage helper! Downstairs you will find another full area to be used by your family or suite this area as well, 2 bedrooms, bathroom w/shower + area for kitchen space simply waiting for appliances. Newer Roof, Newer Windows & Furnace make this solid house a sound investment. Great location; near all amenities. Future Dev Potential: Verify with City. Call for your personal tour. (id:46941)
Property Details
|
MLS® Number
|
R2894493 |
|
Property Type
|
Single Family |
Building
|
BathroomTotal
|
3 |
|
BedroomsTotal
|
6 |
|
Amenities
|
Fireplace(s) |
|
Appliances
|
Stove |
|
BasementDevelopment
|
Finished |
|
BasementType
|
Full (finished) |
|
ConstructedDate
|
1968 |
|
ConstructionStyleAttachment
|
Detached |
|
FireplacePresent
|
Yes |
|
FireplaceTotal
|
2 |
|
HeatingFuel
|
Natural Gas |
|
StoriesTotal
|
2 |
|
SizeInterior
|
2990 Sqft |
|
Type
|
House |
Parking
Land
|
Acreage
|
Yes |
|
SizeIrregular
|
7400 |
|
SizeTotal
|
7400.0000 |
|
SizeTotalText
|
7400.0000 |
Rooms
| Level |
Type |
Length |
Width |
Dimensions |
|
Basement |
Other |
20 ft |
10 ft |
20 ft x 10 ft |
|
Lower Level |
Recreational, Games Room |
19 ft ,8 in |
14 ft ,1 in |
19 ft ,8 in x 14 ft ,1 in |
|
Lower Level |
Bedroom 5 |
20 ft ,8 in |
10 ft ,4 in |
20 ft ,8 in x 10 ft ,4 in |
|
Lower Level |
Bedroom 6 |
14 ft ,3 in |
11 ft ,7 in |
14 ft ,3 in x 11 ft ,7 in |
|
Lower Level |
Living Room |
19 ft ,8 in |
14 ft ,1 in |
19 ft ,8 in x 14 ft ,1 in |
|
Main Level |
Living Room |
23 ft ,8 in |
16 ft ,4 in |
23 ft ,8 in x 16 ft ,4 in |
|
Main Level |
Dining Room |
12 ft ,1 in |
10 ft ,7 in |
12 ft ,1 in x 10 ft ,7 in |
|
Main Level |
Kitchen |
10 ft ,9 in |
10 ft ,7 in |
10 ft ,9 in x 10 ft ,7 in |
|
Main Level |
Primary Bedroom |
21 ft ,2 in |
9 ft ,1 in |
21 ft ,2 in x 9 ft ,1 in |
|
Main Level |
Bedroom 2 |
11 ft ,1 in |
10 ft ,3 in |
11 ft ,1 in x 10 ft ,3 in |
|
Main Level |
Bedroom 3 |
9 ft ,8 in |
10 ft ,3 in |
9 ft ,8 in x 10 ft ,3 in |
|
Main Level |
Bedroom 4 |
13 ft ,9 in |
8 ft ,7 in |
13 ft ,9 in x 8 ft ,7 in |
|
Main Level |
Kitchen |
7 ft ,9 in |
19 ft ,5 in |
7 ft ,9 in x 19 ft ,5 in |
https://www.realtor.ca/real-estate/27051091/9354-broadway-street-chilliwack-proper-east-chilliwack










