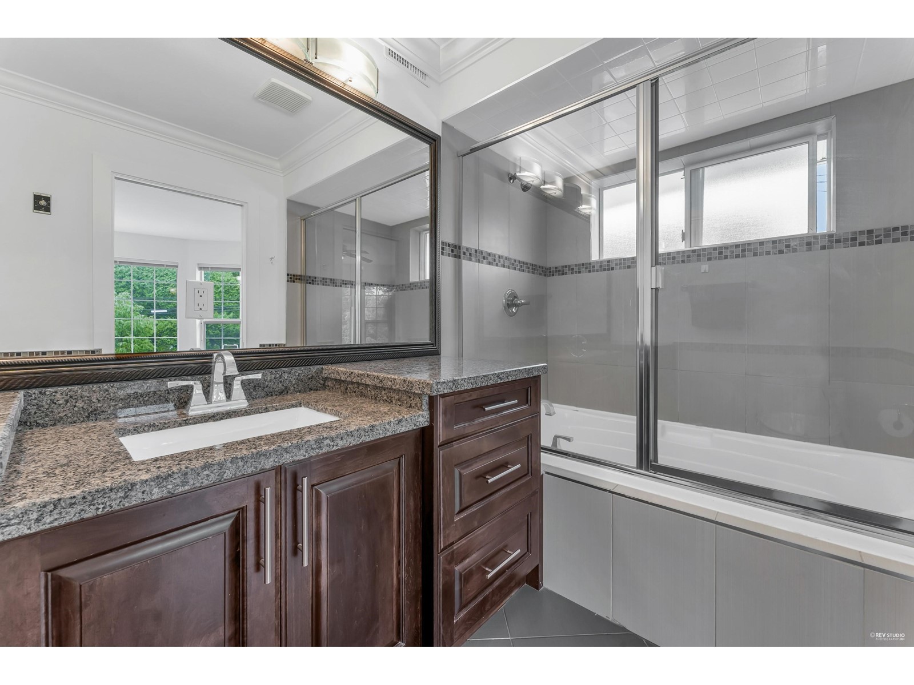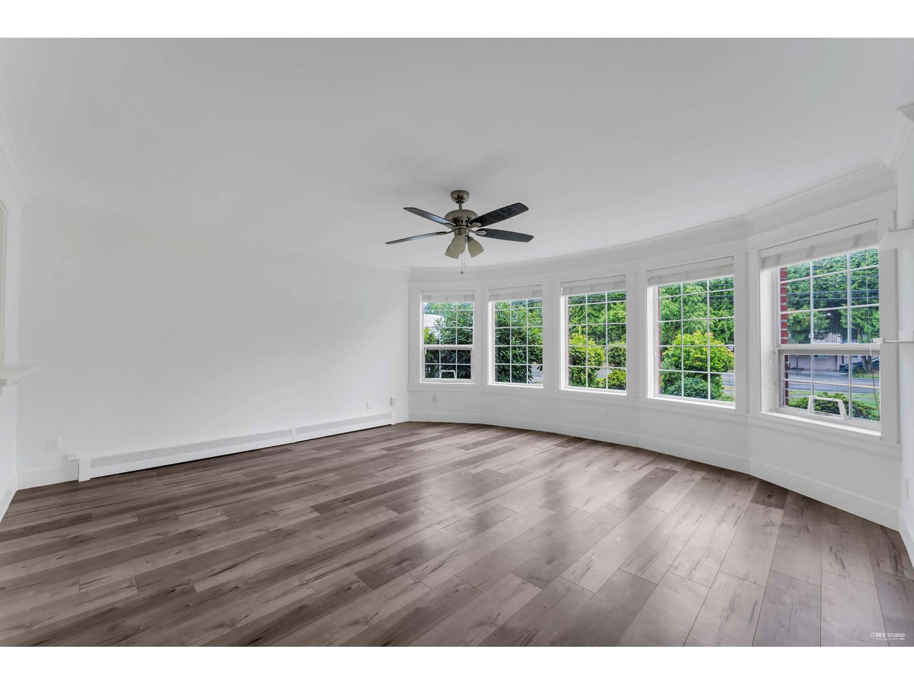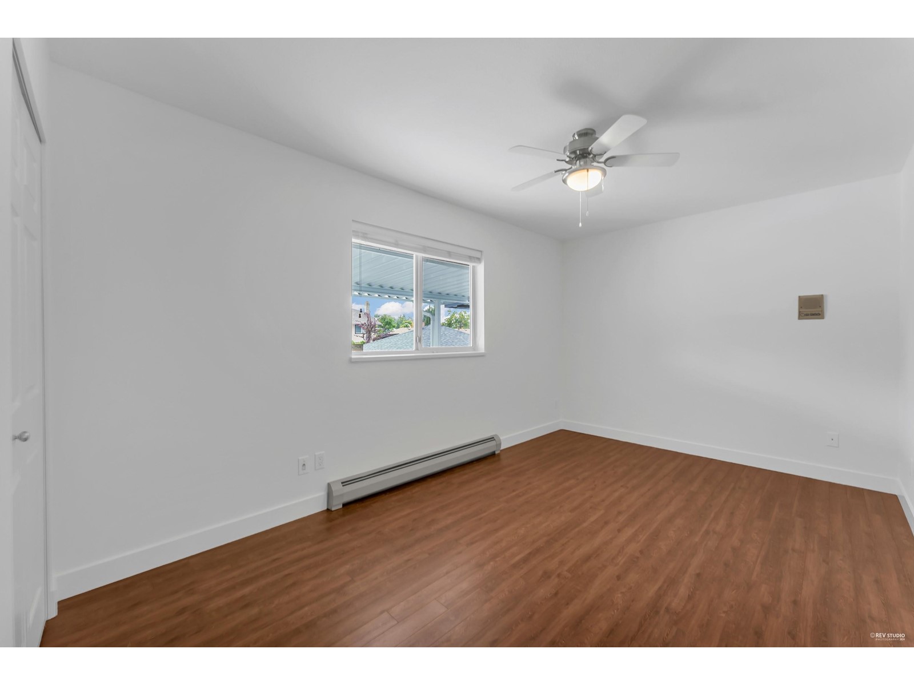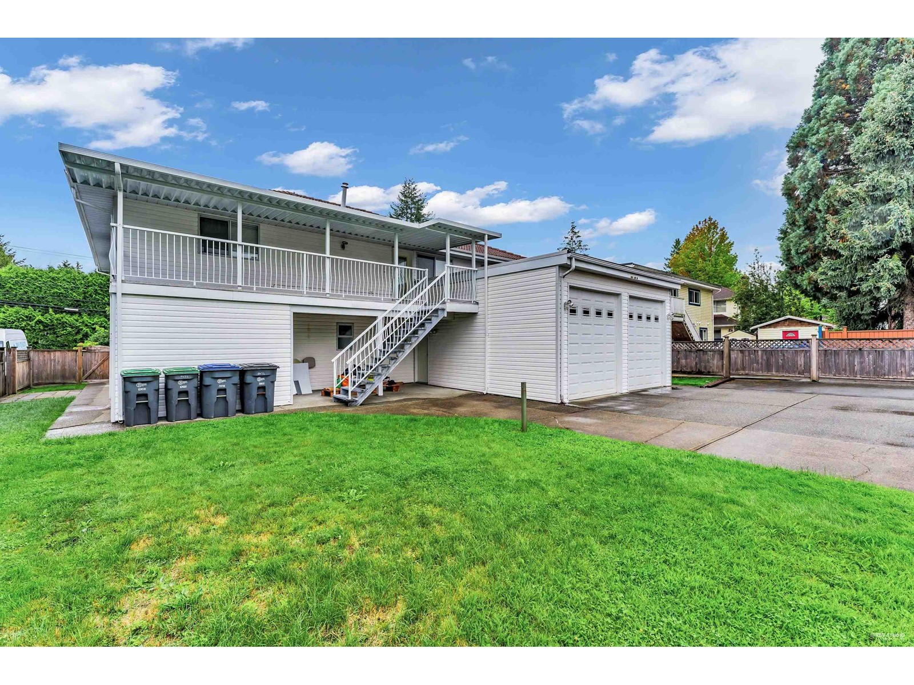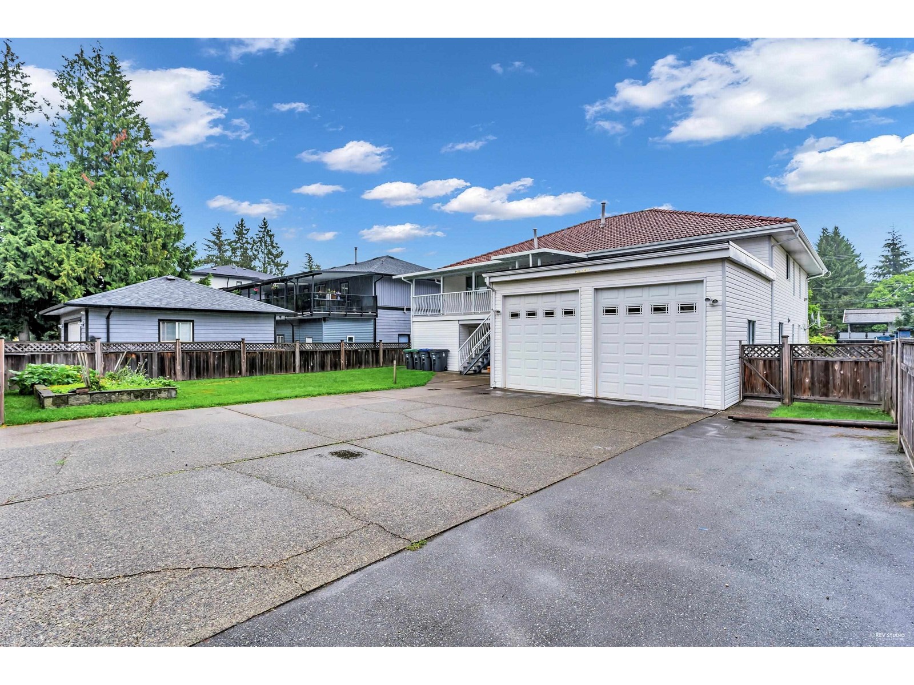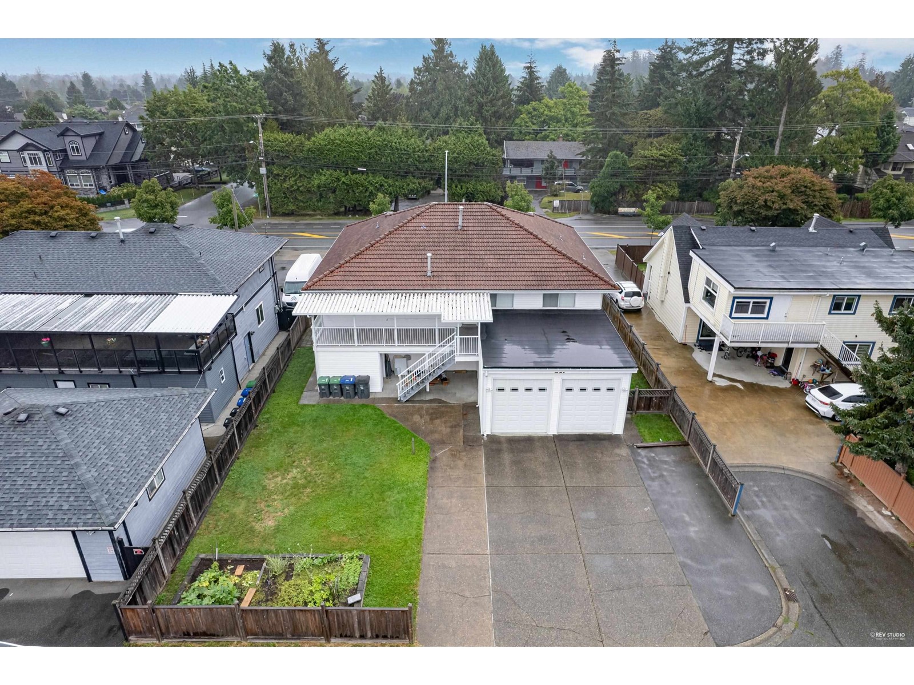7 Bedroom
4 Bathroom
4078 sqft
2 Level, Other
Fireplace
Baseboard Heaters, Hot Water
Garden Area
$1,999,999
Custom built & updated Fleetwood home being listed for the first time by original owners! Spacious in every way with grand foyer & spiral staircase leading to an expansive main level ft living rm, family rm, dining, kitchen & nook, large deck + 4 full size bdrm's including a Master suite! Downstairs there is another living room, bdrm & bathroom for main resident use + addtn'l 2 BD suite finished to the highest standards! Bonus - Bring your ideas, very easy to convert for additional income with a sep entry ready to use! Tons of parking w/ over height double garage & shed + 8 car driveway! Home is centrally located to shopping, Hwy 1, parks & Fleetwood's best schools. The property is located in the Fleetwood plan and provides fantastic future redevelopment potential. This home is a must see! (id:46941)
Property Details
|
MLS® Number
|
R2925775 |
|
Property Type
|
Single Family |
|
ParkingSpaceTotal
|
10 |
Building
|
BathroomTotal
|
4 |
|
BedroomsTotal
|
7 |
|
Age
|
35 Years |
|
Amenities
|
Laundry - In Suite |
|
Appliances
|
Washer, Dryer, Refrigerator, Stove, Dishwasher, Garage Door Opener, Storage Shed, Central Vacuum |
|
ArchitecturalStyle
|
2 Level, Other |
|
ConstructionStyleAttachment
|
Detached |
|
FireProtection
|
Smoke Detectors |
|
FireplacePresent
|
Yes |
|
FireplaceTotal
|
3 |
|
Fixture
|
Drapes/window Coverings |
|
HeatingFuel
|
Natural Gas |
|
HeatingType
|
Baseboard Heaters, Hot Water |
|
SizeInterior
|
4078 Sqft |
|
Type
|
House |
|
UtilityWater
|
Municipal Water |
Parking
Land
|
Acreage
|
No |
|
LandscapeFeatures
|
Garden Area |
|
Sewer
|
Sanitary Sewer |
|
SizeIrregular
|
8807 |
|
SizeTotal
|
8807 Sqft |
|
SizeTotalText
|
8807 Sqft |
Utilities
|
Electricity
|
Available |
|
Natural Gas
|
Available |
|
Water
|
Available |
https://www.realtor.ca/real-estate/27419885/9433-156-street-surrey











