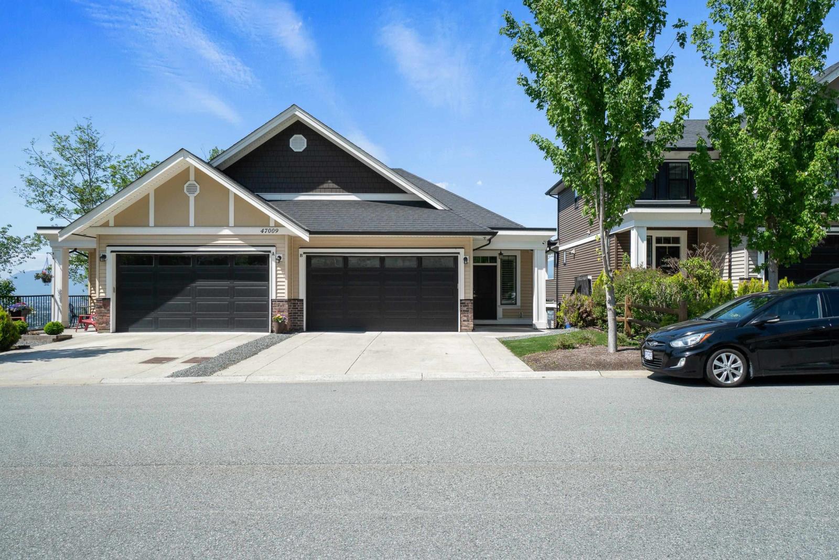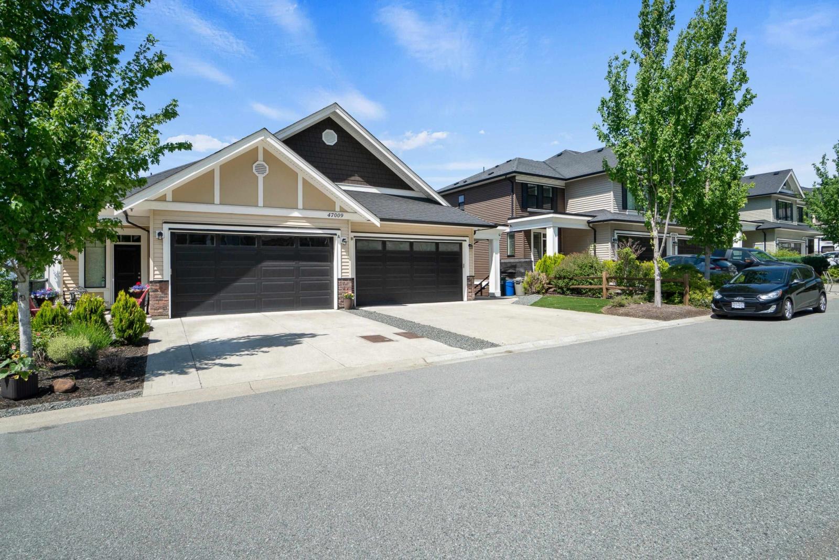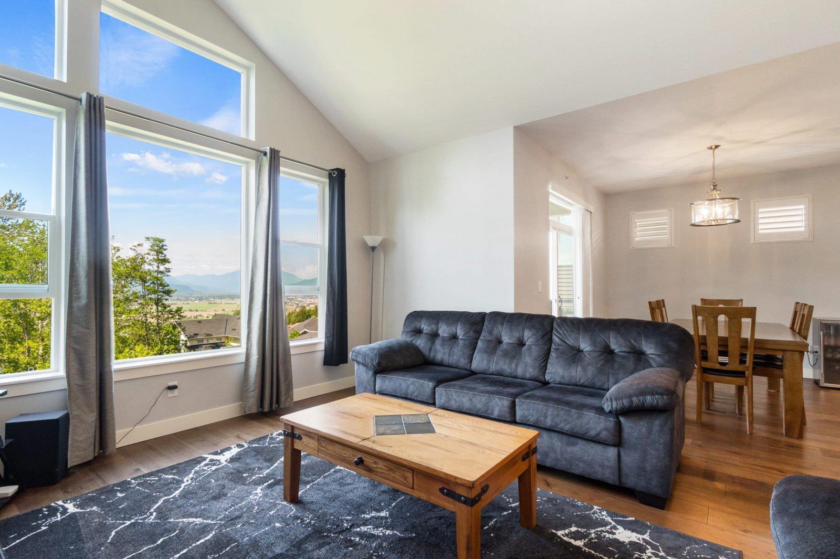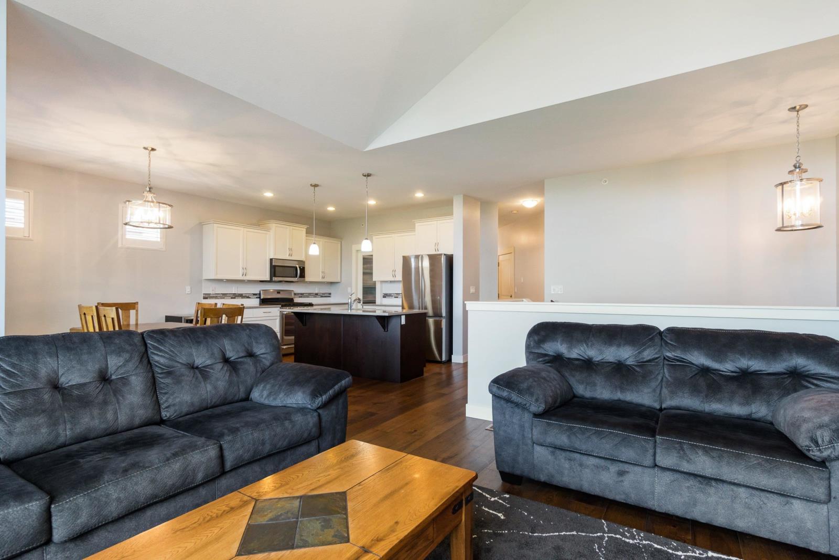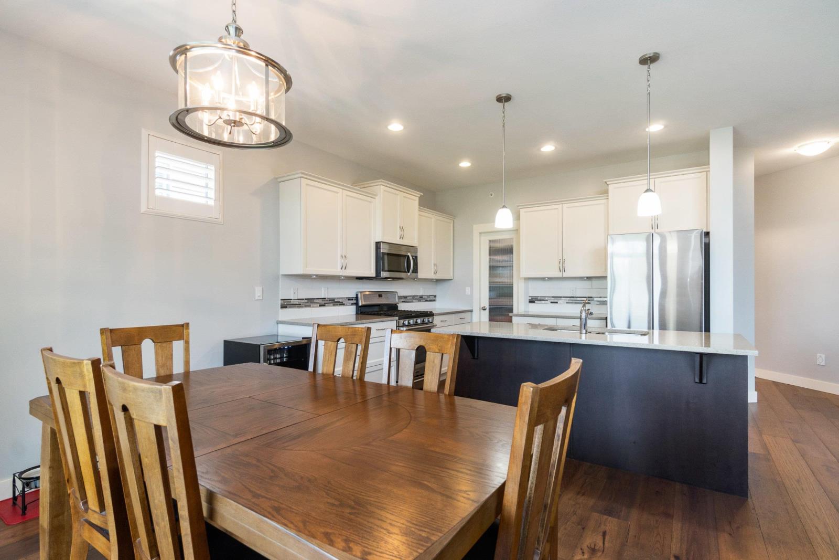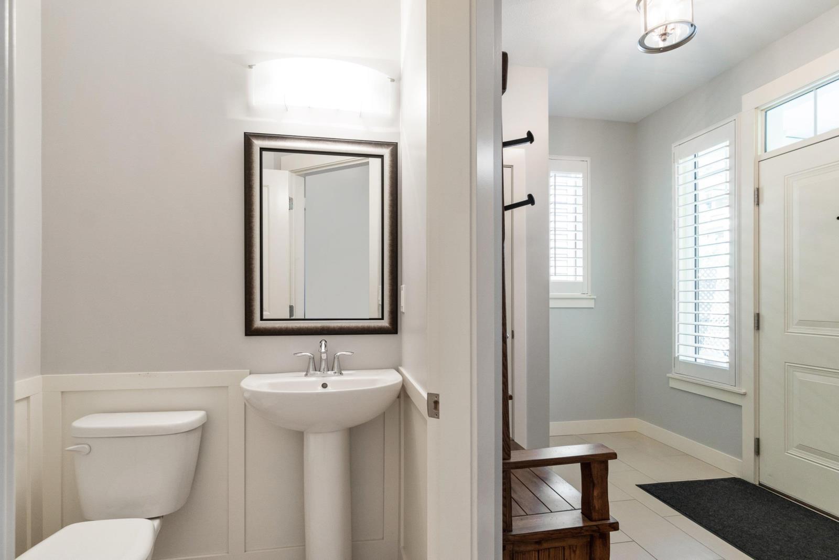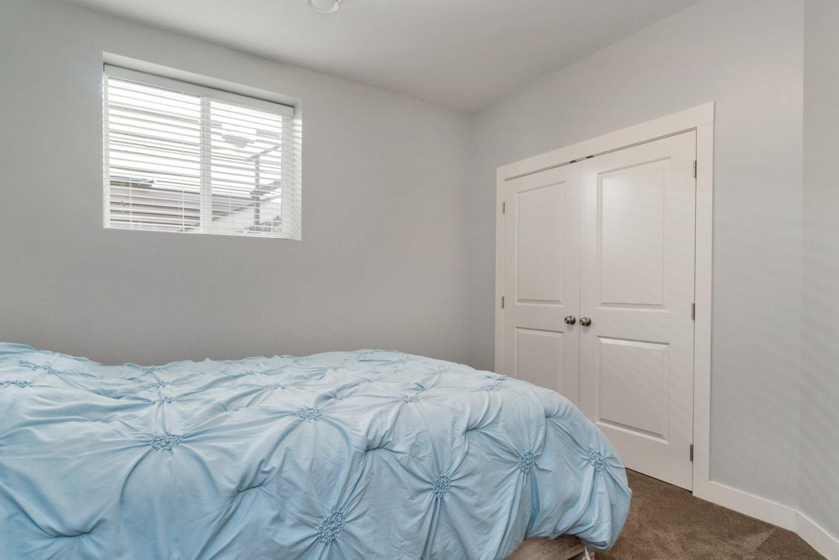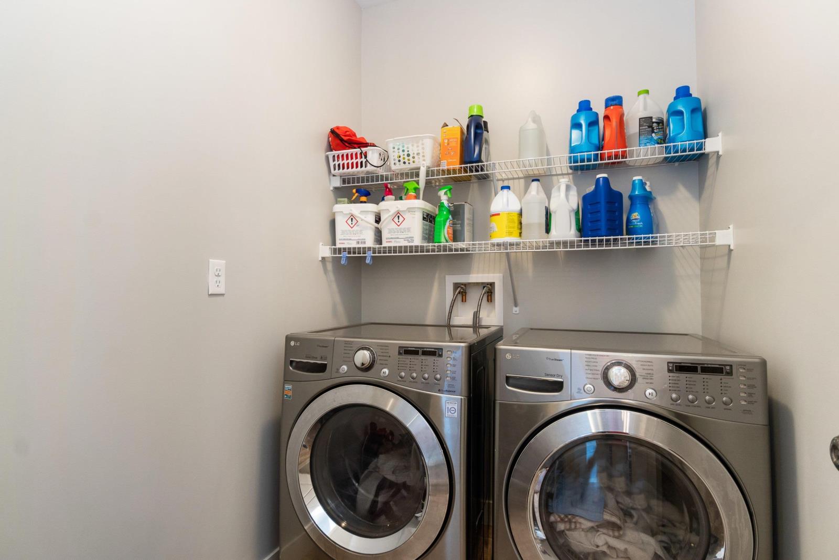3 Bedroom
4 Bathroom
2246 sqft
Fireplace
Central Air Conditioning
Forced Air
Acreage
$995,900
Beautiful home with one of the best views in the valley!! Gorgeous 2246 sqft ranch style, 1/2 duplex with 2 1/2 baths, 3 bedrooms below and a family room & guest room in the basement. New paint throughout, new appliances, vaulted ceilings, great room concept with gas fireplace & hardwood floors on main. Kitchen has beautiful soft cream cabinetry, quartz counters, walk-in pantry, long island and stainless-steel appliances. Each level has a deck or patio. Fully fenced yard backs onto greenbelt and over looks the views. No Strata Fees. * PREC - Personal Real Estate Corporation (id:46941)
Property Details
|
MLS® Number
|
R2932983 |
|
Property Type
|
Single Family |
|
ViewType
|
Valley View |
Building
|
BathroomTotal
|
4 |
|
BedroomsTotal
|
3 |
|
Appliances
|
Washer, Dryer, Refrigerator, Stove, Dishwasher |
|
BasementDevelopment
|
Finished |
|
BasementType
|
Unknown (finished) |
|
ConstructedDate
|
2015 |
|
ConstructionStyleAttachment
|
Attached |
|
CoolingType
|
Central Air Conditioning |
|
FireplacePresent
|
Yes |
|
FireplaceTotal
|
1 |
|
Fixture
|
Drapes/window Coverings |
|
HeatingFuel
|
Natural Gas |
|
HeatingType
|
Forced Air |
|
StoriesTotal
|
3 |
|
SizeInterior
|
2246 Sqft |
|
Type
|
Duplex |
Parking
Land
|
Acreage
|
Yes |
|
SizeIrregular
|
3536 |
|
SizeTotal
|
3536.0000 |
|
SizeTotalText
|
3536.0000 |
Rooms
| Level |
Type |
Length |
Width |
Dimensions |
|
Lower Level |
Primary Bedroom |
14 ft ,2 in |
13 ft ,4 in |
14 ft ,2 in x 13 ft ,4 in |
|
Lower Level |
Bedroom 2 |
11 ft ,8 in |
10 ft |
11 ft ,8 in x 10 ft |
|
Lower Level |
Bedroom 3 |
11 ft ,8 in |
10 ft ,1 in |
11 ft ,8 in x 10 ft ,1 in |
|
Main Level |
Great Room |
14 ft ,2 in |
15 ft ,6 in |
14 ft ,2 in x 15 ft ,6 in |
|
Main Level |
Dining Room |
12 ft |
10 ft |
12 ft x 10 ft |
|
Main Level |
Kitchen |
12 ft |
10 ft |
12 ft x 10 ft |
https://www.realtor.ca/real-estate/27507810/b-47009-sylvan-drive-promontory-chilliwack
