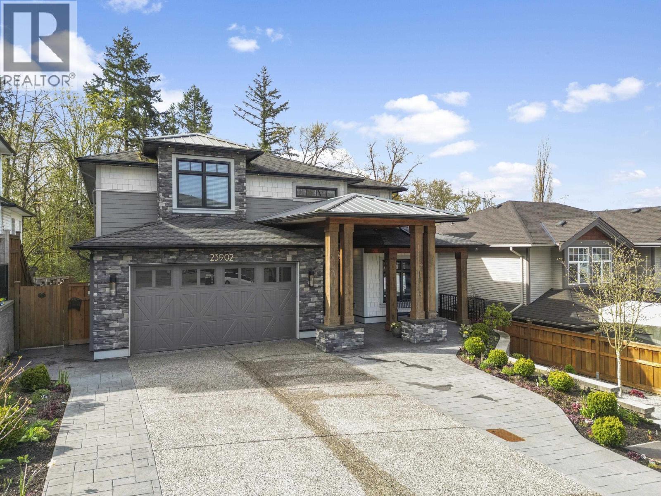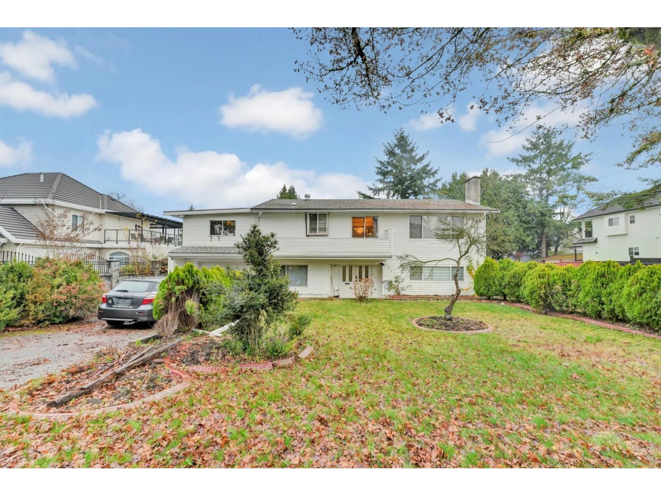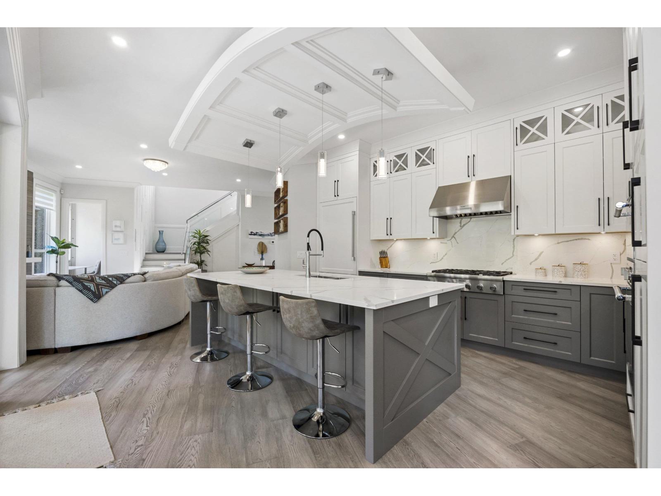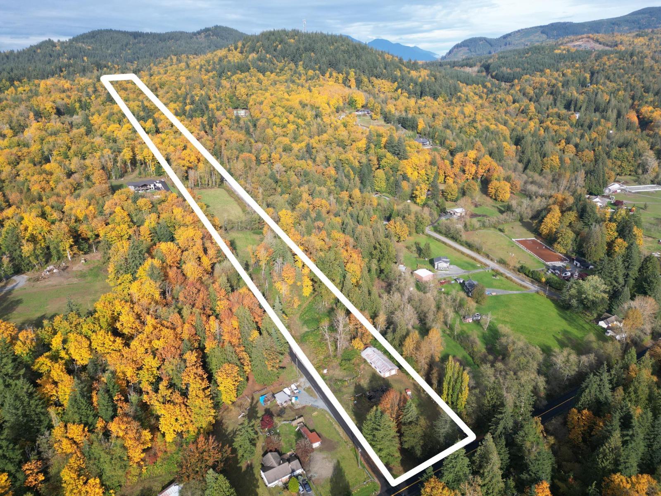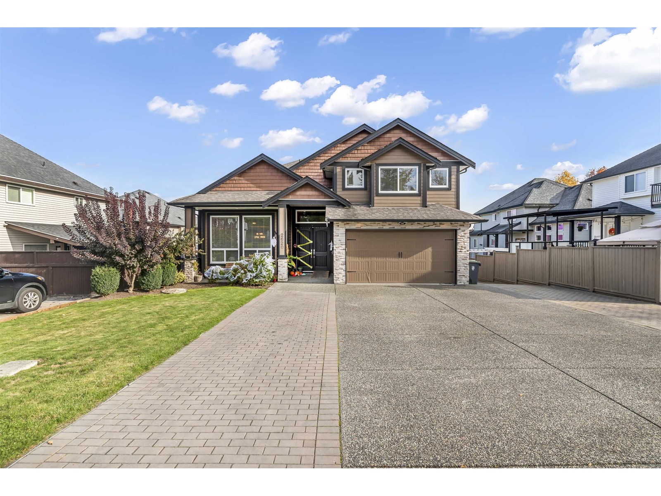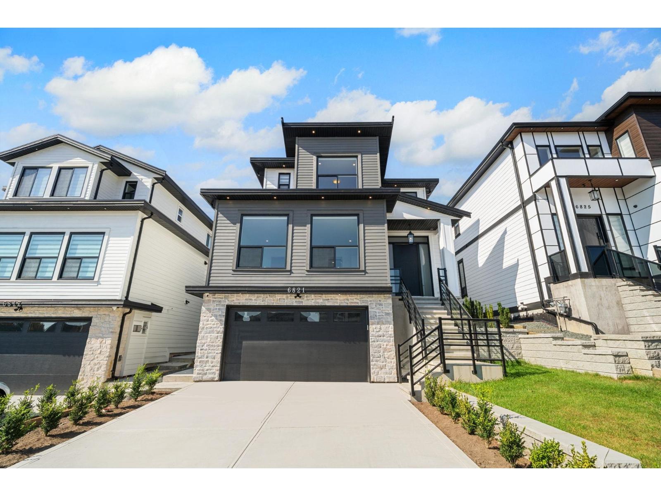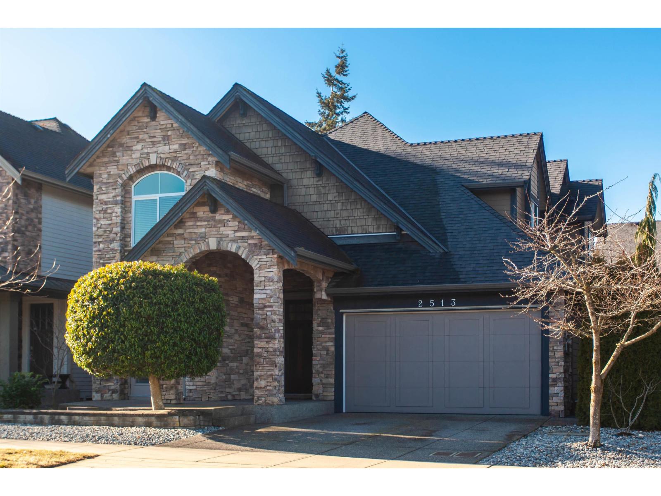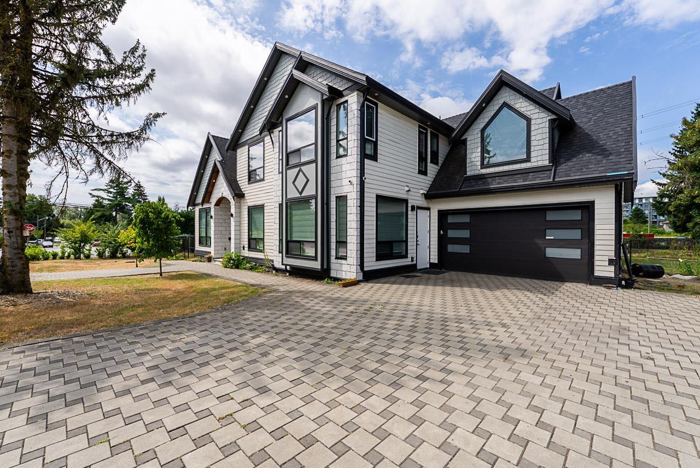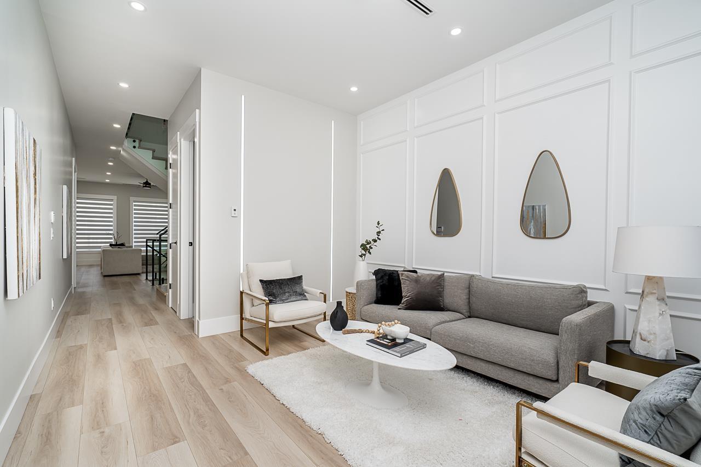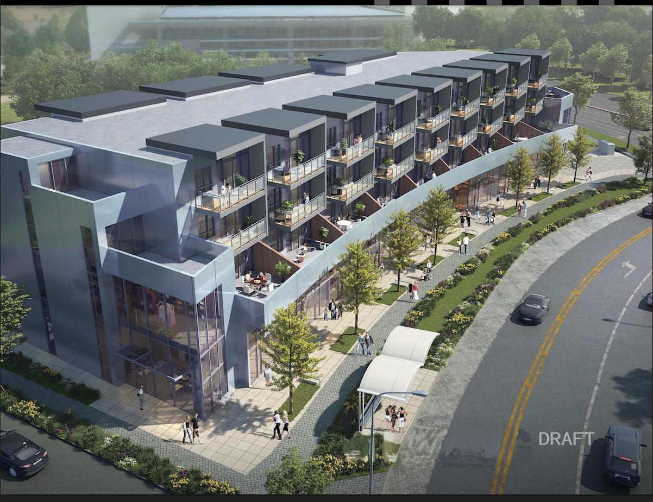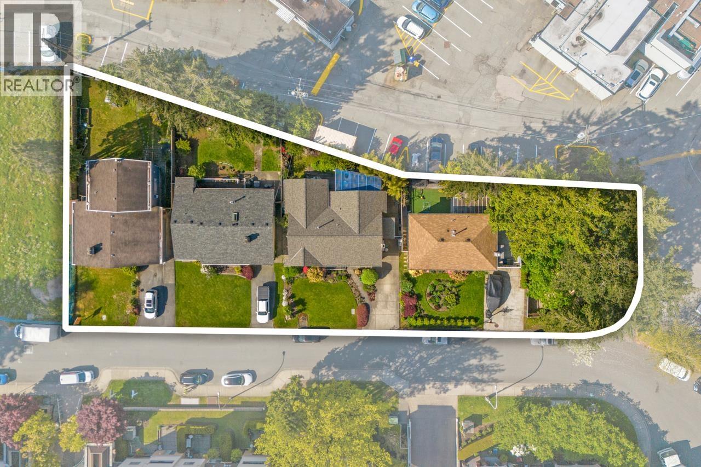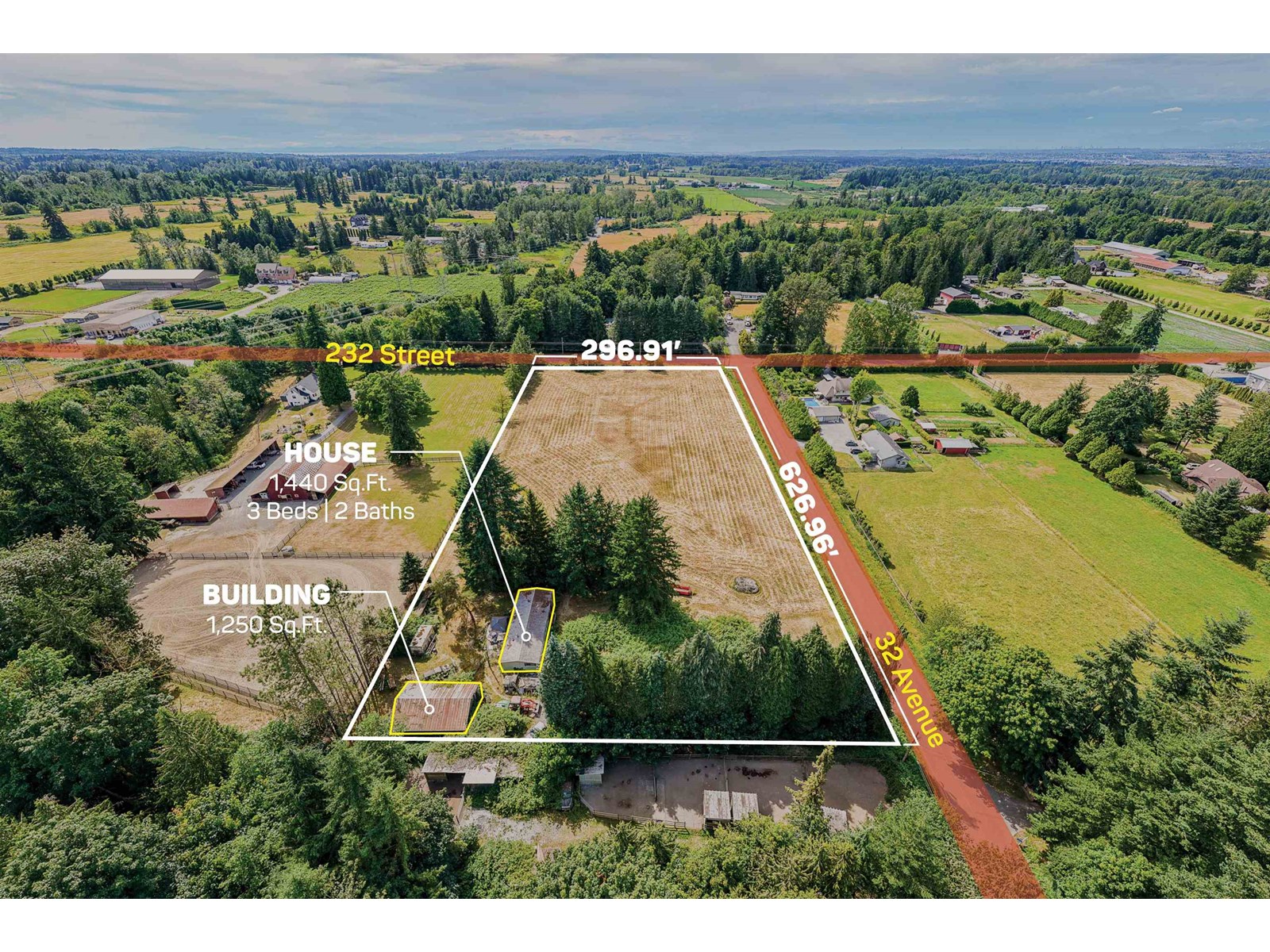23902 117b Avenue
Maple Ridge, British Columbia
Experience luxury living in sought-after Cottonwood, just steps from Alexander Robinson Elementary. This custom-crafted home impresses from the moment you enter the grand foyer. Main floor showcases wide-plank engineered hardwood, a formal dining room with crown mldings, and a designer kitchen with quartz island, wood accents, coffee station with instant hot water, and Thor range with Kitchenaid Pro appl. Step through pantry to mudroom and garage. Family room with custom built-ins and gas fireplace opens to the backyard retreat with hot tub deck, gas fireplace, pond, waterfall, and irrigated perennial gardens. Upstairs features a luxe primary suite with spa-inspired ensuite plus 3 bedrooms with ensuites. The basement boasts 11.5´ ceilings, gym, craft room, roughed-in suite potential. + A/C. Open House CANCELLED: Sunday, Dec. 14 (id:46941)
7910 124 Street
Surrey, British Columbia
This is an exciting investor opportunity in the heart of Strawberry Hill, offering two large 7,900 sq. ft. lots. Ideal for building two duplexes (four units) with additional garden suites. The well-kept basement-entry home provides over 3,000 sq. ft. of living space on a nearly 16,000 sq. ft. lot in desirable West Newton. The main level includes four spacious bedrooms, two full bathrooms, and generous living and family rooms. Below, the property offers excellent income potential with two separate suites: a two-bedroom suite and a one-bedroom suite. With a double garage and parking for up to 15 vehicles, this property provides exceptional versatility, strong rental income potential, and long-term development upside. (id:46941)
918 163 Street
Surrey, British Columbia
A cut above! Like new and lightly used! Enjoy the stunning design and beautiful finishes in this luxury house. Located in one of the best family friendly cul-de-sacs in South Surrey/ White Rock, this property boasts a notable quality difference over most newer homes in the area. Explore the gorgeous kitchen with high-end Thermador appliances as well as a bonus spice kitchen! Stay out of the heat in the summer with the central air conditioning and keep cozy by the natural gas fireplace in the winter! Upstairs contains a large primary suite highlighted by a serene primary bathroom and two additional bedrooms with en suites. High ceilings throughout the house add prestige to the space. Basement has potential for in-law suite with laundry & separate entrance. (id:46941)
36413 Dawson Road
Abbotsford, British Columbia
Escape to the quiet beauty of Sumas Mountain with this 10 acre property offering privacy, views, and future potential. The property includes an older 4 bedroom, 1 bath home ready for renovation or replacement, plus a 54'x30' shop with two 10'x10' overhead doors ideal for storage, equipment, or hobby farming. A well with spring-fed water rights to Trio Springs provide a dependable water supply. Zoned H-SR-1 and NOT in the ALR, the property offers subdivision potential (buyer to verify). The land features dual road frontage on Dawson Road and Mathers Way, with a gently elevated, cleared upper bench previously used for grazing. Enjoy peaceful country living just minutes from Clayburn Village, Ledgeview Golf Course, and Abbotsford amenities. (id:46941)
2620 270b Street
Langley, British Columbia
Welcome to the ideal family home you've been seeking in the heart of Aldergrove. This beautifully maintained residence boasts a partially renovated upper floor, offering expansive rooms and abundant space for growing families. Additionally, the property presents an added advantage: featuring a two-bedroom suite and an unauthorized one-bedroom suite, these versatile spaces can be used to serve as mortgage helpers or accommodate extended families. Conveniently located just minutes away from all levels of schools, Aldergrove Community Centre, and a selection of local restaurants. The property showcases charming hand-placed brickwork, gracefully extending along both sides of the driveway and onto one side of the house towards the backyard, adding a touch of character to the exterior. (id:46941)
6821 205 Street
Langley, British Columbia
This expansive 9-bedroom, 7-bathroom home offers exceptional quality and space in one of Langley's most sought-after neighborhoods. Featuring a chef-style kitchen with custom cabinetry and built-in appliances, spacious living areas, and a large backyard perfect for families or entertaining. Additional highlights include built-in air conditioning, modern finishes throughout, and a thoughtful layout ideal for multigenerational living. Located close to schools, shopping, parks, and major transit routes. (id:46941)
2513 164 Street
Surrey, British Columbia
MORGAN HEIGHTS: Stunning 6br + den Family Home by BENCHMARK! Proudly owned by the original owner, this beautifully maintained residence is move-in ready. Designed for both comfort and style, the open-concept great room boasts 10ft ceilings, elegant crown molding, coffered ceilings, and rich brick accents. The gourmet kitchen is a chef's delight, featuring granite countertops, premium stainless steel appliances, and ample workspace. The basement offers a media & games room, creating the ultimate recreation retreat. With 2 additional BR & separate entrance, the lower level provides suite potential or a welcoming space for guests. Efficient heating and cooling are ensured with built-in heat pump, complementing the gas furnace for year-round comfort. Book your private showing now! (id:46941)
10805 141 Avenue
Surrey, British Columbia
Welcome to your perfect family home in the heart of Bolivar Heights! Sitting proudly on a generous 7,500 sq. ft. lot, this beautifully maintained 2-level residence offers the space, comfort, and charm you've been looking for. With 2 bedrooms on the main and 4 more upstairs, there's plenty of room for a growing family, guests, or even a home office. Bonus alert - this property also includes a 2-bedroom mortgage helper, perfect for generating extra income or accommodating extended family. Conveniently located near Highway 1, the Port Mann Bridge, and Surrey Central, you'll enjoy both accessibility and lifestyle. Outside, the expansive yard is a dream for outdoor entertaining - come and see it today! Open House SAT Nov 15 2pm-4pm! (id:46941)
7528 205 Street
Langley, British Columbia
GEORGIOUS MEGA CUSTOM HOME !!! in the most desirable location of Willoughby Heights. This brand-new home features almost 4800 sq ft of living space plus XLG garage space.7 bedrooms, 8 bathrooms, large kitchen plus Wok kitchen ,mud room and a dedicated theatre room for entertainment enthusiasts. Entertain friends and family with seamless indoor/outdoor living, modern design, and an abundance of light. 2 bedroom legal suite. Some of the features include radiant floor heating, air conditioning, On demand hot water, Security system, BI Vacuums, shaker/acrylic cabinets with quartz counter top,10 ft ceiling on main, shaker/acrylic cabinets with quartz counter top. this home will check your wish list (id:46941)
105 2233 156 Street
Surrey, British Columbia
PRIME INCOME PROPERTY AT KINGSGATE - SECURED DAYCARE TENANT Unit 105 - 2233 156 Street. An exceptional opportunity to acquire a pre-leased retail asset in the upcoming Kingsgate project, completing in Q1 2026. This ground-level retail space is located in a vibrant, high-traffic area and offers immediate passive income with a Daycare Operator already secured as the tenant. The unit features a modern design with large storefront windows, providing plenty of natural light and excellent exposure-key factors that ensure the tenant's long-term success. Situated in a brand-new development surrounded by thriving businesses and community amenities, this is a hands-off investment in a growing Surrey neighbourhood. Don't miss the chance to add this high-quality asset to your portfolio! (id:46941)
1253 Hunter Road
Delta, British Columbia
Development site for a potential Apartment site in Tsawwassen Town Centre location. Prime location and hard to find a site like this, so close to all the retail/commercial in Tsawwassen centre. Site is an assembly of 4 owners for a size of 23,056 square ft ( .529 acre). Property right beside this site has been City approved for a 6 Storey Apartment building at (88 UPA) - 3.0 FSR. Hunter road has numerous other apartment buildings plus a High End boutique building that overlooks Beach Grove golf course. This site is ideal for either a rental or a higher end Boutique building. The 4 homes to be sold together as a combined sale listed at $ 8,046,000- homes are all livable and owner occupied - can be rented. A site this close to the beach,town centre,transit and private golf course is rare. (id:46941)
23296 32 Avenue
Langley, British Columbia
4.28 ACRES HOUSE AND ACREAGE. Great location to build an Estate Home with two road frontages, 232 Street and 32 Avenue. Clean property with no creeks, no easements, and no right-of-ways. Currently, there is a Mobile Home that spans 1,440 SQ/FT with 3 bedrooms, 2 bathrooms, and a 1,250 SQ/FT Building. The location is convenient, minutes away from all amenities, and offers easy access to Fraser Highway, the USA Border, and Highway #1. (id:46941)
