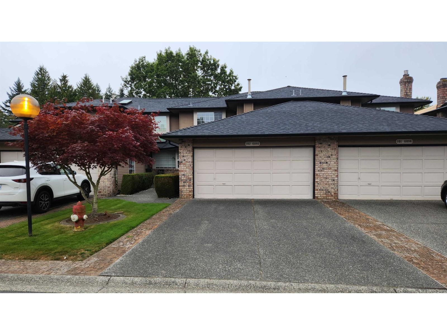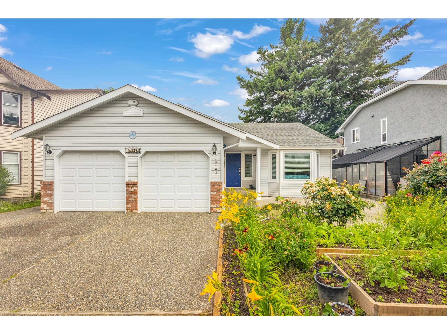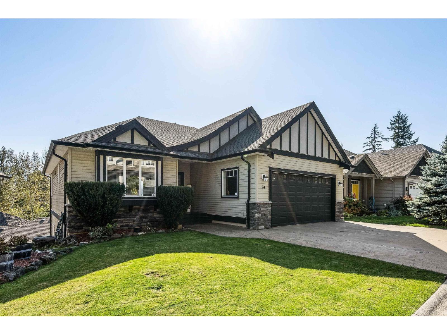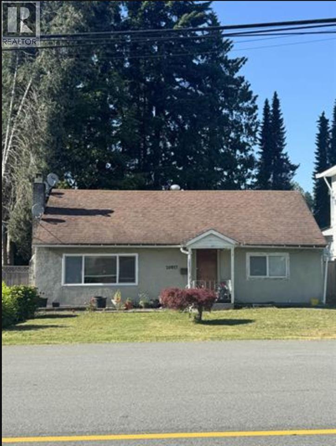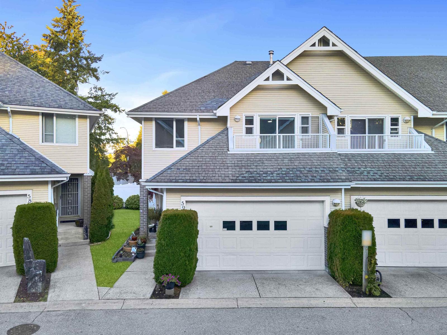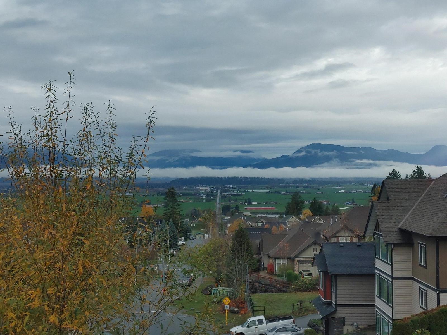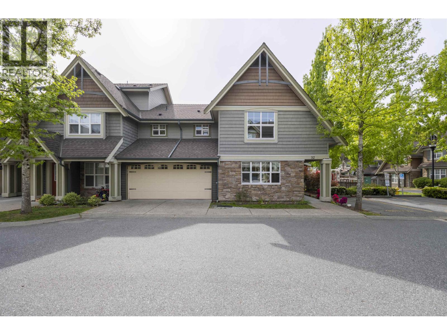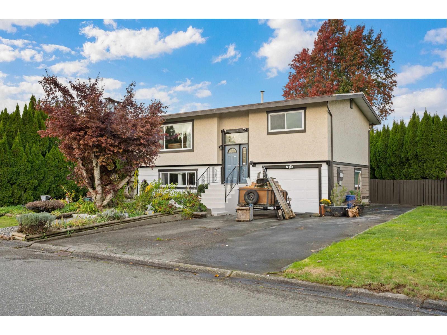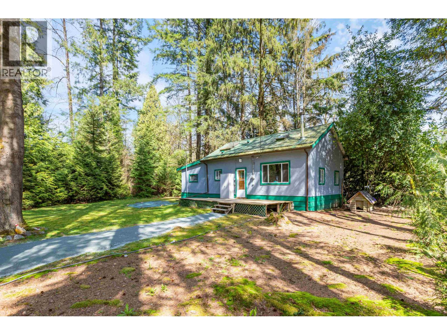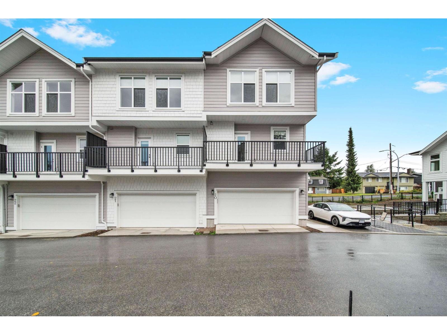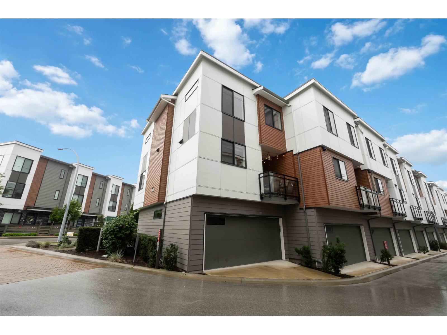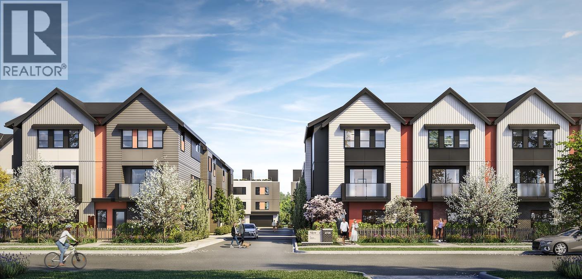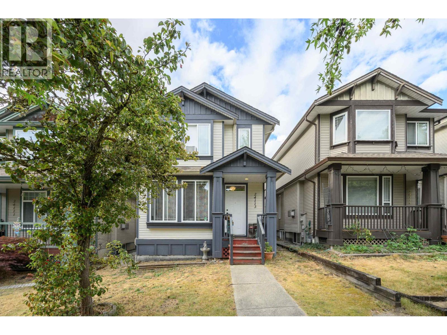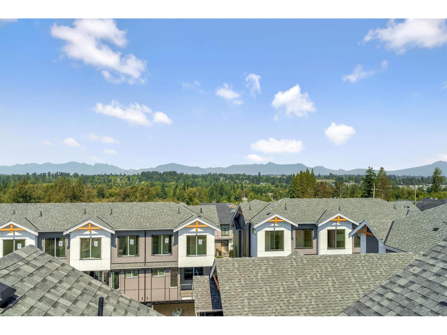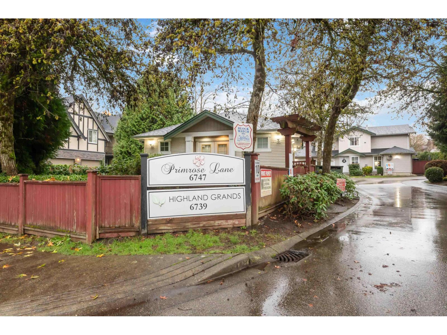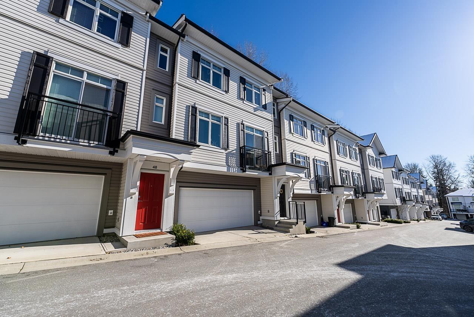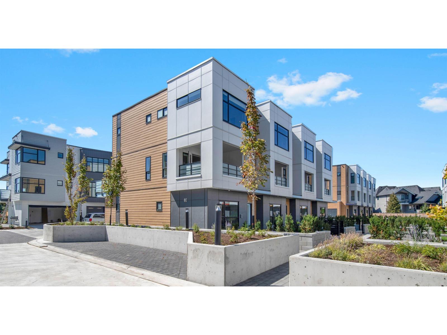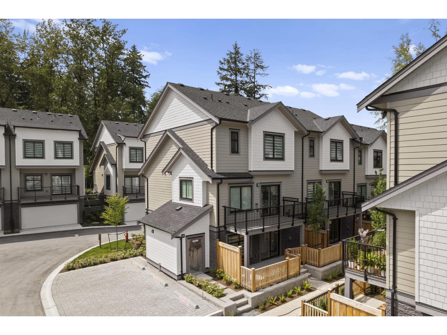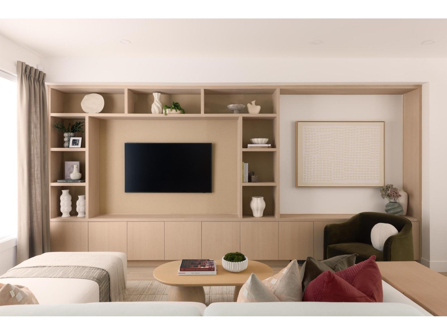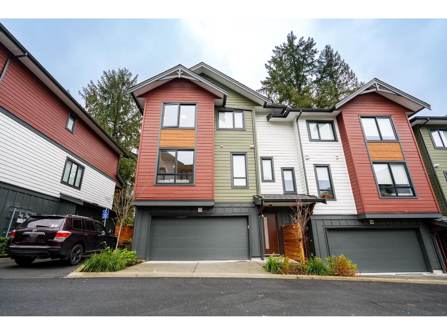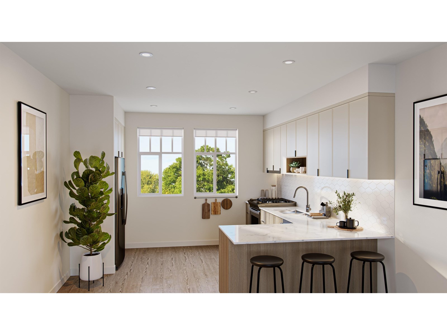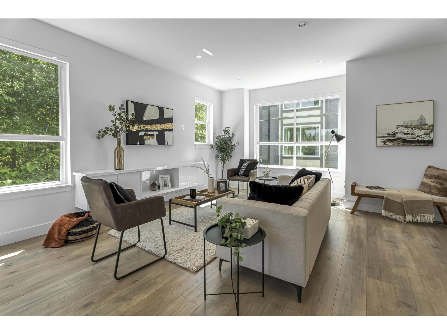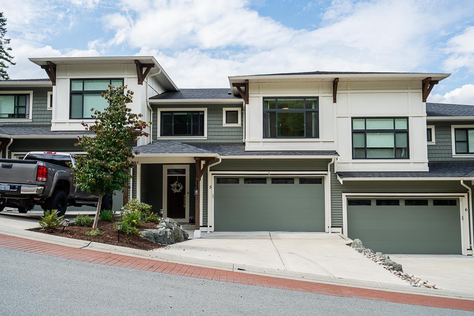102 6086 W Boundary Drive
Surrey, British Columbia
Location, Location is what you get. Enjoy peaceful serenity on your backyard composite patio, looking out to the near 7 acre Boundary Park Pond & walking trail. This home has a just completed new roof & 2 new skylights, a large double garage that has an epoxy coated floor, with storage space above for your suitcases or what have you, as well as 2 extra large parking spots located out front. Furnace was replaced with a hi-efficiency furnace in June 2023, and has a large hot water tank to fill the jacuzzi tub in the primary bath and a sizeable main bedroom that overlooks the pond. Home has upgraded to pex piping. Built in vacuum & accessories are an added bonus. Good sized kitchen access has an open plan to the well sized dining and living rooms that brings you out to your backyard, a powder room and laundry complete the main floor.2 full baths are upstairs as well as another bedroom and open den Home awaits your personal touches. Bring your offers today. . (id:46941)
45763 Timothy Avenue, Vedder Crossing
Chilliwack, British Columbia
Step into comfort and convenience with this charming 2-bedroom, 2-bath residence tucked away on a peaceful cul-de-sac. Ideally located close to transit, schools, and shopping, this inviting home offers a blend of functionality and style. Highlights include a generous double garage, ample parking space, and attractive front landscaping that adds to the welcoming exterior. Inside, you'll find an airy, open-concept layout with a modernized kitchen, cozy gas fireplace, and plenty of room to relax or entertain. The fully enclosed backyard provides a private oasis, perfect for gardening enthusiasts. All this, without the burden of strata fees, in a highly desirable neighborhood! (id:46941)
24 45957 Sherwood Drive, Promontory
Chilliwack, British Columbia
CALLING ALL EMPTY NESTERS, retirees, or anyone seeking a turn-key, low-maintenance lifestyle - this home offers comfort AND flexibility in a STUNNING setting! Enjoy all main-floor living w/ 9' ceilings, a SPACIOUS master suite w/4 pc ensuite & W.I.C, & a large covered patio that showcases serene MOUNTAINS VIEWS! The mid-level is ideal for guests with 1-2 bedrooms, AMPLE storage, a covered patio, & a beautiful full bathroom w/ relaxing soaker tub. The lower level boasts a SOUNDPROOF MEDIA ROOM plus a versatile flex space "- PERFECT for a gym or home office. With thoughtful design across all levels, this home provides the convenience of single-level living without sacrificing the extra space you love. An EXCEPTIONAL opportunity to enjoy low-maintenance living without compromising space! * PREC - Personal Real Estate Corporation (id:46941)
20817 Camwood Avenue
Maple Ridge, British Columbia
Amazing investment opportunity in West Maple Ridge! This property is located on a flat, usable lot and is City-approved for up to 6 units, offering outstanding redevelopment potential under the current zoning and housing initiatives. Ideal for builders, investors, or anyone looking to secure land in a rapidly growing, high-demand neighbourhood. Walking distance to transit, schools, parks, shopping, and all essential amenities-making it perfectly positioned for future density and strong long-term value. Whether you plan to develop or buy-and-hold, this property presents an excellent opportunity in one of Maple Ridge´s most promising areas. (id:46941)
59 13918 58 Avenue
Surrey, British Columbia
Beautiful end-unit townhome in sought-after Alder Park, Panorama Ridge! This spacious 2-level home with a fully finished basement offers 3 large bedrooms upstairs-two with private decks and patio sliders. Features include high-end appliances, laminate flooring on main, renovated countertops and floors, and a bright living room with bay windows & vaulted ceilings. Basement includes a Bar Room with large rec room, extra bedroom, and 3-piece bath-perfect for guests or entertainment. Enjoy a double garage, and convenient location close to schools, Hwy 10 & King George Blvd. Ideal family home in a quiet, well-managed complex!Open House Dec 06 Sat 12Pm To 2Pm. (id:46941)
47202 Skyline Drive, Promontory
Chilliwack, British Columbia
A rare Promontory opportunity - surprisingly priced below $900,000! This is a fantastic value in one of Chilliwack's most sought after neighbourhoods. The property features mountain and valley views, an oversized backyard with potential for a hillside deck, and front entry post bases already in place for an enclosed porch addition. Inside this 3,000 sq/ft home is an open concept with a bright kitchen featuring S/S appliances, granite countertops throughout, hardwood flooring in every room for easy maintenance, and fabulous media room complete with wet bar. The primary bedroom has a private deck, jetted tub, separate shower, and double sinks. Walking distance to Jinkerson Park that is enjoyed by families and dog walkers. (id:46941)
32 22977 116 Avenue
Maple Ridge, British Columbia
AWESOME! DON'T MISS THIS RARE & GORGEOUS END UNIT, 2 LEVEL TOWNHOUSE WITH 2 CAR GARAGE WITH FRONT DRIVEWAY FOR 1 MORE PARKING SPOT AND DOUBLE HEIGHT CEILING IN LIVING ROOM. 3 LARGE SPACIOUS BEDROOMS AND 3 BATHROOMS. MAIN FLOOR HAS A OPEN LAYOUT WITH LARGE ROOMS, LIVING ROOM, DINNING ROOM, FAMILY ROOM, A GORGEOUS GOURMET KITCHEN WITH GRANITE COUNTERTOPS ON THE HOME. STAINLESS-STEEL APPLIANCES WITH LARGE ISLAND. And directly accessible to community play ground, 3 MIN from GOLDEN EARS ELEMENTARY, Thomas HANEY high School. (id:46941)
45305 Paisley Avenue, Chilliwack Proper West
Chilliwack, British Columbia
Welcome to one of Chilliwack's most desirable streets! This beautifully maintained split-level home offers the perfect mix of comfort, updates, & location. Step inside to find a bright, inviting layout with previous renovations including a stunning 2025 main bath & brand-new stainless steel appliances. The spacious living areas flow seamlessly to your 23' x 13' sundeck with modern glass railing"-perfect for entertaining or relaxing. Enjoy the private backyard with direct gate access to the park behind, plus RV parking for added convenience. Just minutes from the Prospera Centre, Leisure Complex, Cultural Centre, Hospital, & Townsend Park. A truly rare find in a prime location"-act fast, this gem won't last! (id:46941)
13209 232 Street
Maple Ridge, British Columbia
RIVER FRONT PROPERTY WITH PRIVACY AND PROPERTY!! A SLICE OF PARADISE situated on .61 ACRE Fronting onto the ALOUETTE RIVER!! This charming 2 Bedroom, 1 Bathroom Rancher offers a spacious and functional layout, featuring a metal roof, newer hot water tank, gas fireplace, updated bathroom, and a brand-new washer & dryer. The kitchen is equipped with a gas stove, and the property includes a large detached shop/garage with 200 amp service, propane heat, and two additional attached storage sheds, making it perfect for a hobbyist or mechanic. Connected to city water and septic, this home is nestled in the heart of Silver Valley, surrounded by mature trees and the river, yet just minutes from Golden Ears Park, transit, and endless trails. An ideal fit for downsizers, outdoor enthusiasts, or those seeking peace and privacy without sacrificing proximity to the city. This one-of-a-kind property won't last. Act fast! (id:46941)
20 12770 105 Avenue
Surrey, British Columbia
48 Brand New Townhomes for sale in Center 128. Phase 1 ready to move in and Phase 2 completes in December 2025 onwards. This spacious 3 Bedrooms 2.5 baths townhome has double garage for 2 cars plus storage, 1 EV charger installed. The Unit features forced-air heating with rough in for A/C, Vinyl plank flooring, carpets in stairs. Kitchen has white cabinets, undermount double sink, gas stove, stainless steel appliances, fridge with ice and water dispenser. Conveniently located near schools, parks, bus stops and within a 3-kilometer radius of 4 SkyTrain stations. Easy access to Hwy 91, 99, & 17. Amenities include 2 Storey clubhouse with full size kitchen, outdoor fire pit and seating area, Outdoor communal BBQ area, Children's playground. Call to Book your viewing. (id:46941)
22 1639 162 Street
Surrey, British Columbia
Welcome to Horizon - one of the most sought-after communities in Grandview Heights! This stunning 1,470 sq.ft. 4-bedroom corner townhome was one of featured SHOWHOMES and comes loaded with exceptional upgrades. Enjoy a spacious, thoughtfully designed layout with 9' ceilings, premium stainless steel appliances, durable plank flooring, and unique built-in features. The designer dining room light fixture adds an elegant touch exclusive to this home. Relax in spa-inspired bathrooms, and take in the abundance of natural light through oversized corner windows. With plenty of storage space, a functional den, and still covered under the new home warranty, this home offers unbeatable value. (id:46941)
50 4732 60b Street
Delta, British Columbia
Discover SKYE Townhomes, where parks and nature are just steps away! This BRAND NEW 3-bedroom, 2.5-bath home (floor plan "Cr") offers 1,250 sq.ft. of stylish living space, featuring a spacious layout, private balcony, and gourmet kitchen with a 10' island, quartz counters, premium cabinetry, and Fisher & Paykel appliances. Choose between SUNRISE and SUNSET color schemes, and enjoy air conditioning, a cozy fireplace (optional feature), and wood closet organizers. The tandem garage includes roughed-in EV charging, and each home is backed by a 2-5-10 year warranty. Don´t miss out! (id:46941)
24113 102 Avenue
Maple Ridge, British Columbia
5 BED + REC | 4 BATH | 2288 SQFT | Presenting 24113 102 Ave, this family home offers space for the whole family. LOCATION; Sought after Albion Neighborhood with parks, all levels of schools, new community centre, walking trails, bike park, coffee shop, pizzeria & Bruce´s market + easy access to HWY 7. LAYOUT: Main floor blends function with open concept with Living & Dining room space and the Kitchen, Family Room with gas fireplace & breakfast nook area + Powder rm. Upstairs are 3 bedrooms including the primary with WIC & Ensuite with separate tub & shower + main bathroom & Laundry. Bsmt has two bedrooms, Rec room, Full bathroom. FEATURES; Podium Washer & Dryer, New Tankless water heater (1yr), Back patio + gazebo with retractable ceiling, New fridge (1yr) + Lane Access. (id:46941)
2465 Beck Road
Abbotsford, British Columbia
Brand new build in McMillan neighborhood of E. Abbotsford! Beautiful rowhomes built by the reputable Atsma Construction offering 3 beds & 3 baths. Main floor has open concept living space & lots of windows to take in the views! Kitchen offers plenty of cabinetry space & large eating island. Powder room conveniently located on the main. Primary bedroom feat. vaulted ceilings, feature wall & 3 pc ensuite. Large 18'6 x 9' flex room below. Double car garage. Great location, walking distance to all levels of schools, rec centers, multiple parks & historic downtown w/ dining & shops etc. 5 min drive to shopping & Hwy 1 & 11 for easy commuting. Each home here boasts its own unique, positive attributes to suit ones needs! Schedule a time to view the showhome. NO STRATA FEES HERE! (id:46941)
24 6035 141 Street
Surrey, British Columbia
MOVE IN READY HOMES! 50% sold. Welcome to Harmony by Apcon Group, the newest community in Sullivan! Harmony consists of 44 townhomes that feature 3 bedroom + den & 3 bedroom + flex + den + rooftop patio homes. Harmony is centrally located and is minutes away from schools, YMCA, Panorama Village Plaza and Guildford Town Centre. This 1,870 sqft. 3 bedroom + flex + den with a rooftop patio home features a spacious layout with generous 9' ceilings, Samsung Stainless steel appliances, durable wide plank flooring in the kitchen & living area, tranquil spa like bathrooms, ample storage and expansive oversized windows that provide natural light. This home also features a side by side double car garage. Contact for more information! (id:46941)
109 6739 137 Street
Surrey, British Columbia
Welcome to the Highland Grands. This centrally located and freshly painted 4-bedroom, 4-bathroom townhouse offers over 1,800 sq. ft. of bright, open living in a quiet 10-unit complex. The home features newly painted kitchen cabinets, updated lighting fixtures, and refreshed bathrooms with newly painted vanities and updated shower trims. Enjoy a walkout covered patio and a large fenced backyard backing onto a greenbelt for added privacy. Additional highlights include stainless steel appliances, granite countertops, 9 ft. ceilings, and a basement with a bedroom, full bath, and rec room. Laundry appliances and stove are just two years old. Includes 3 parking spaces (1 covered). Close to transit, shopping, the rec centre, and Sullivan Secondary. Call now to view. (id:46941)
47 2070 Oak Meadows Drive
Surrey, British Columbia
Greenbelt-facing 3-bedroom townhome with side-by-side double garage at Holloway in The Boroughs, located in sought-after Grandview Heights. Features an open-concept layout with serene greenbelt views, premium stainless steel appliances, quartz countertops, and on-demand hot water. Residents enjoy access to a private clubhouse with gym, lounge, floor hockey court, theatre, and more. Ideally located within walking distance to shops, top-ranked schools, and daily amenities. Minutes to Grandview Ridge Trail and the new Ta'talu Elementary School. A perfect blend of nature, convenience, and modern living. (id:46941)
18 177 175a Street
Surrey, British Columbia
DOUGLAS GREEN LIVING is a new community of 64 condos and 28 townhomes of 1, 2, 3 and 4 bedroom homes. With beautiful wide open units with high end appliances. Located in quiet local community, walking distance to Douglas Elementary and beautiful family parks with only 5 min drive to White Rock Beach and all shopping, restaurants and grocery stores. Limited time promo for move in ready homes come with free AC upgrade. (id:46941)
8 9688 182a Street
Surrey, British Columbia
At Raven's Park, each townhome is meticulously crafted to enhance your lifestyle and well-being. Featuring three bedrooms + flex, double car garages, and a variety of optional upgrades, these homes blend modern living with thoughtful design. Choose from upgrades like A/C, a natural gas BBQ outlet, EV charger, epoxy garage floors, custom closet organizers, a security system, and a built-in vacuum for ultimate convenience. With nature-inspired surroundings and smart technologies integrated seamlessly, Raven's Park offers a sanctuary where you can thrive, unwind, and reconnect in spacious, light-filled living areas. Show Home Open 12 PM to 4:00 PM Saturday and Sunday. Move-in ready homes available! Closed December 20 - January 2 for the holidays. (id:46941)
12 6887 204a Street
Langley, British Columbia
WHAT YOU'VE BEEN WAITING FOR IS HERE - WHERE NATURAL TRANQUILITY AND VIBRANT, URBAN LIVING GO HAND IN HAND IN FAMILY-ORIENTED CENTRAL GORDON, LANGLEY. Gradience is more than just an address, it's an invitation to flourish. It's a harmony of urban convenience, suburban space, and outdoor serenity, with endless opportunities to enhance your life and nurture connection. A hillside haven of 62 three- and four-bedroom townhomes, friendly exteriors and modern interiors support your family's evolving needs and well-being. A shared central courtyard brings neighbours together to swap stories and invites you to enjoy the fresh air. Nearby, Langley's abundant shops and services provide an effortless flow to your days. (id:46941)
13 10527 155 Street
Surrey, British Columbia
A standout in Guildford! This newly built, double side-by-side garage, 3 Bedroom & 2.5 Bath corner end home offers a private fenced yard and refined, modern finishes by award-winning IOM. The gourmet kitchen impresses with custom cabinetry, premium appliances, and a stylish island highlighted by designer lighting. Upstairs, the primary bedroom features a generous walk-in closet and a luxurious ensuite complete with dual sinks, matte black hardware, and chic herringbone tile. Plus rough-ins for A/C, EV charging, and security. A HAVAN Award finalist, located steps to schools, shopping, dining, transit, Hwy 1, and positioned next to a future park and greenbelt. Full 2-5-10 Home Warranty & NO GST! This is the one you've been waiting for! OPEN HOUSE DEC 13 & 14 2-4PM (id:46941)
157 2350 165 Street
Surrey, British Columbia
Move in Ready. THE LOOP by Gramercy Developments, spanning an incredible city block in a tree-filled setting with Loop walking trail inside the community. Purposefully planned, indoor amenities include 'The Hideaway' 2 storey clubhouse and 'The Locker' fitness building. Walking distance to Edgewood Elementary, Grandview Secondary, Grandview aquatic centre, and Morgan Crossing. This spacious Jr.3 Bed Crosby Plan featuring forced-air heating, tankless hot water system, rough in EV charging, vinyl plank flooring and pull out pantry. Personalizations include: central AC, herringbone flooring and more. Presentation centre with 3 display homes open 12-5 Saturday to Wednesday. Up to $80K credit. AC & BBQ gasline included at no cost. Contact the sales team! By appointment only Dec 18 - Jan 3. (id:46941)
39 6162 138 Street
Surrey, British Columbia
MOVE IN READY HOMES! Welcome to Havenwood by Apcon Group, the newest community in Sullivan! Harmony consists of 29 new townhomes that feature 3 bedroom / 3 bedroom + den homes. Havenwood is centrally located and is minutes away from schools, YMCA, Panorama Village Plaza and Guildford Town Centre. This 1,501 sqft 3 bedroom + den home features a spacious layout with generous 9' ceilings, Samsung stainless steel appliances, durable wide plank flooring in the kitchen & living area, tranquil spa like bathrooms, ample storage and expansive oversized windows that provide a great amount of natural light. Contact for more information! (id:46941)
5 43575 Chilliwack Mountain Road, Chilliwack Mountain
Chilliwack, British Columbia
Welcome to Water's Edge! This beautiful 4-bedroom, 4-bathroom, three level townhouse with beautiful views of the Fraser River is not to be missed! Open-concept kitchen & living room area with stainless steel appliances, quartz countertops is perfect for hosting, with access to the deck with custom sun shades. This townhouse features 3 bedrooms up, with a beautiful primary suite boasting a large walk-in closet, ensuite with soaker tub and shower, and has its own private deck to enjoy the amazing views. Downstairs enjoy a large Rec Room, and additional 4th bedroom, along with a large storage room, and a fully fenced patio area on the basement floor, perfect for kids or pets. This home comes complete with a double side-by-side garage, A/C. Call to book your private showing today! (id:46941)
