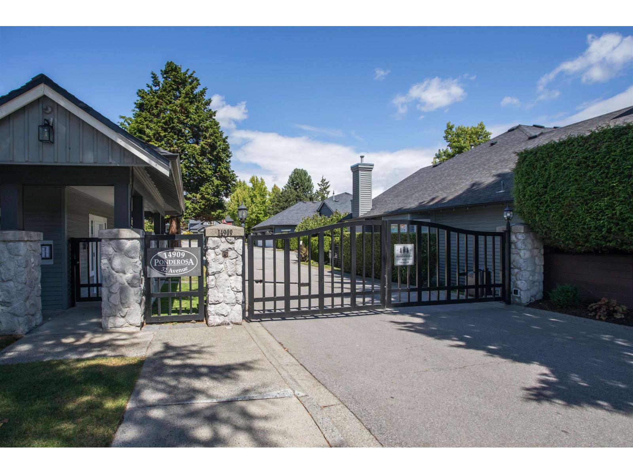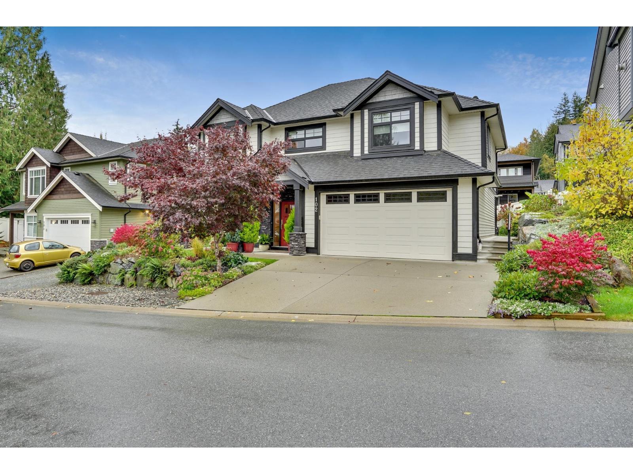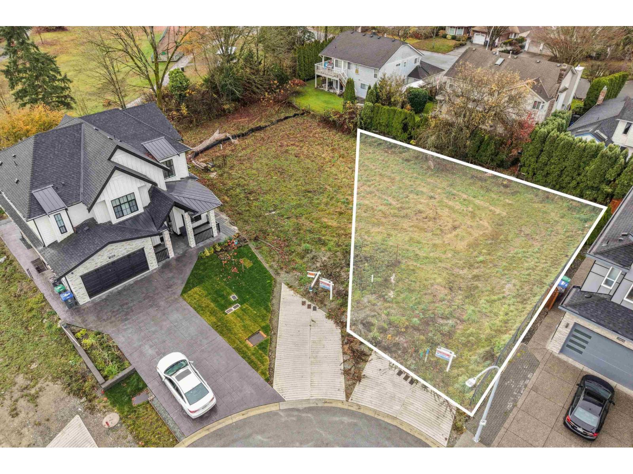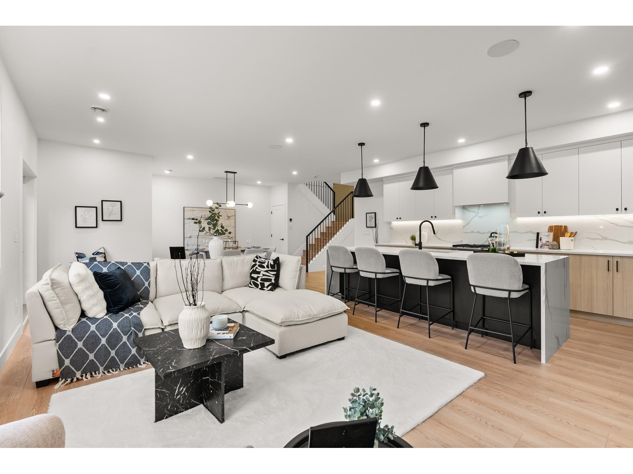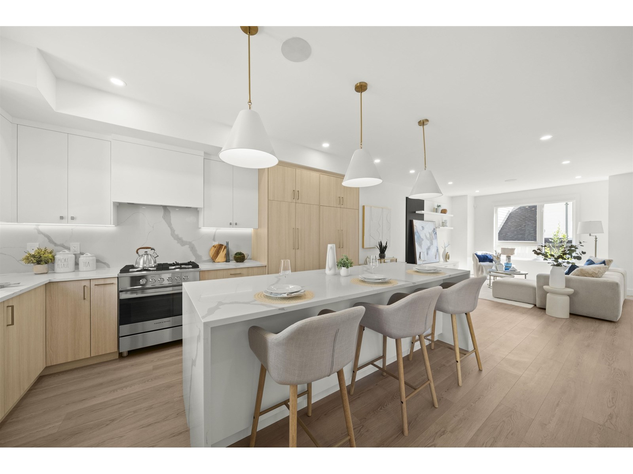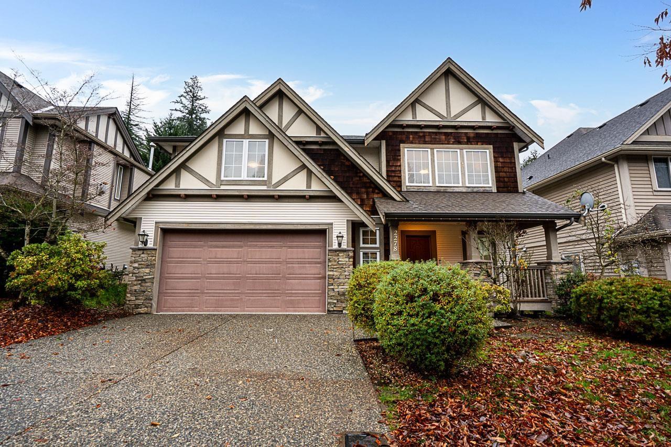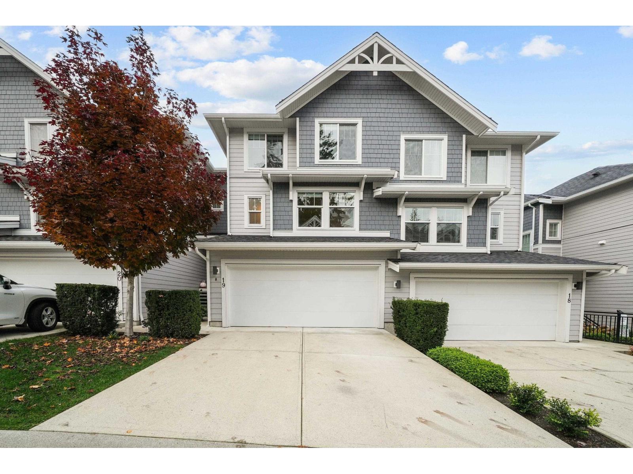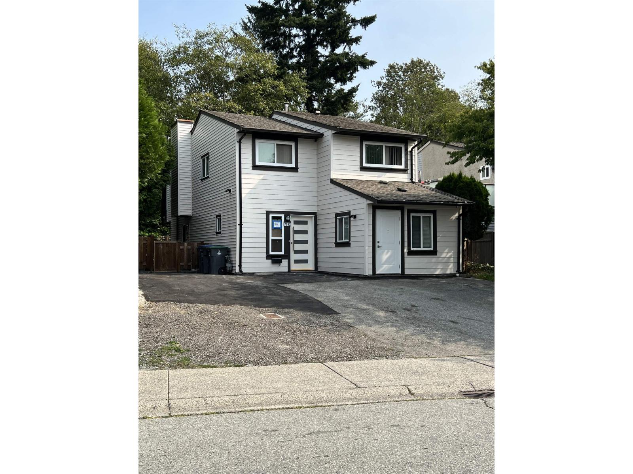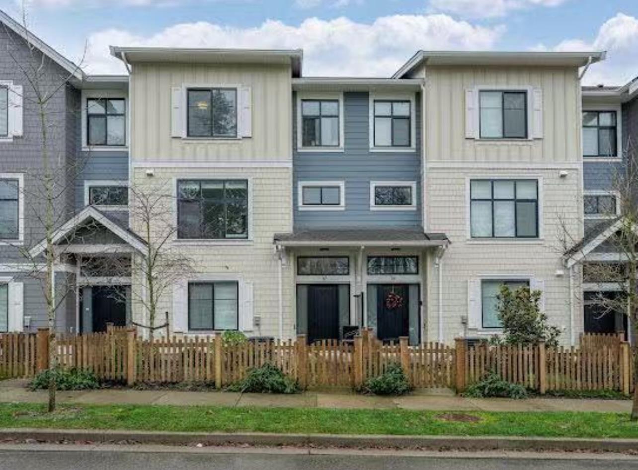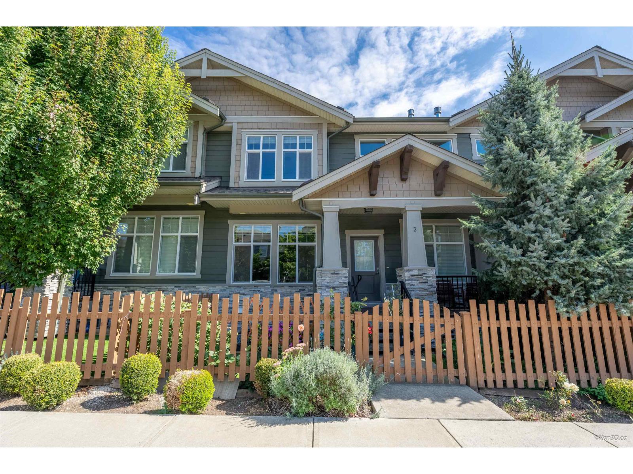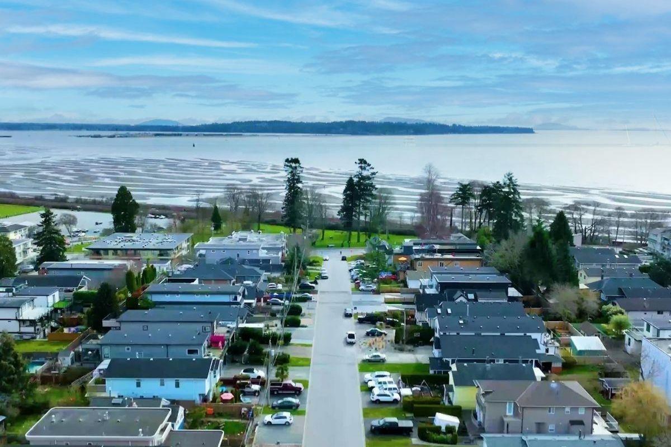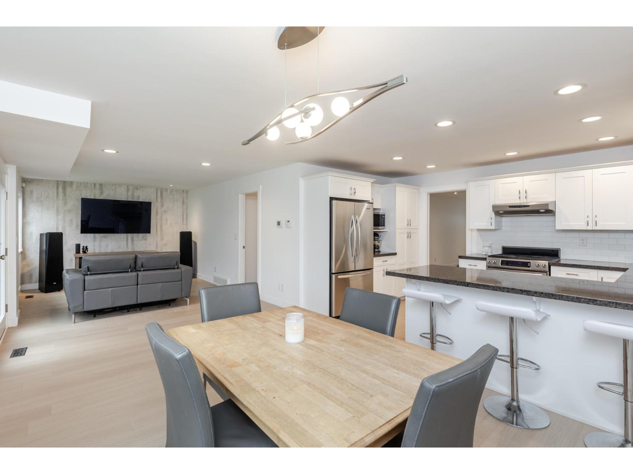34 14909 32 Avenue
Surrey, British Columbia
Welcome to this lovingly maintained townhome, where comfort and ease meet style. The spacious primary on the main makes morning gentle and comes with all the peace of a private retreat. The spacious Living room and Dining with overweight ceilings are open yet inviting offering a cozy gas fireplace. The kitchen offers eat in area or extended family room open to the private back patio perfect for morning coffee or evening barbeque. Plenty of space to plant flowers. Upstairs offers bedroom and full bathroom plus a den/flex area which can be closed in to make a third bedroom. This corner home offers plenty of natural light. White cabinets in kitchen and bathrooms all with granite countertops gleaming . hardwood floors all add to the ambience of this home. Move in ready! (id:46941)
102 4595 Sumas Mountain Road
Abbotsford, British Columbia
STRAITON MOUNTAIN ESTATES, a Gated 42 lot Sumas Mountain community. Enjoy the less hurried lifestyle, surrounded by the magnificent natural beauty on your doorstep. This custom built basement entry home with 9' ceilings has character built into it. Main floor Great Room combines the Living & Dining areas with a family sized Kitchen & full Island. Large floor-to-ceiling Flat Stone Fireplace accents one wall and huge south facing picture windows featured along another wall. Heritage Style custom Kitchen cabinetry brings a warmth that completes the country ambiance of this Great Room. Huge covered south facing deck. 3 Bedrooms on this floor with the Master Bedroom featuring a 5 pc Ensuite and massive Walk-in Closet. Fully finished lower level with separate entrance, ready for your ideas. (id:46941)
18916 62 Avenue
Surrey, British Columbia
Exceptional Cul-de-Sac Lot - A Rare Opportunity! Located in a serene & private cul-de-sac, this 6,037 sq/ft R3 zoned lot offers a prime setting for your next project. With plenty of space and the potential for a custom three-story home (subject to verification with the city and designer), the possibilities are endless. Enjoy the tranquility and privacy of this quiet neighborhood, while being just minutes away from shopping centers, restaurants, and major transportation routes. This is your chance to build in a peaceful yet highly accessible location-don't miss out on this unique opportunity! (id:46941)
66 16358 90 Avenue
Surrey, British Columbia
3 bed + flex END townhouse (D1 Plan) with all of the bells and whistles of a detached home! Fenced yard, dbl garage, low strata fees. Onyx & Ivory: Set in a prestigious neighbourhood, surrounded by greenery. High-end finishes incl: European appliances, gas stove, large island w/ waterfall, quartz counters/backsplash, LED pot lights, designer light fixtures & e-poxy in garage. 3 levels. Flex on main flr. Open kitchen/living/dining & powder room + balcony on 2nd level. Upstairs you have 3 beds, 2 baths, incl a stunning ensuite w/ duel sinks, walk-in-closet + side-by-side laundry. Wide-plank oak laminate throughout, forced air heating, hot water on demand + central A/C & millwork incl. Est. Completion is early 2026. Show Home in photos is different than this floorplan. Photos are of A2 plan. SHOW HOME OPEN DAILY 12-5PM (except Fridays). Pets & rentals allowed. PHASE 2 NOW SELLING! (id:46941)
41 16358 90 Avenue
Surrey, British Columbia
A spacious, move-in ready 3 bed + flex townhouse with all of the bells and whistles of a detached home! Fenced yard, dbl garage, low strata fees. Onyx & Ivory: Set in a prestigious neighbourhood of Fleetwood, surrounded by greenery. High-end finishes incl: European appliances, gas stove, large island w/ waterfall, quartz counters/backsplash, LED pot lights, designer light fixtures & e-poxy in garage. Open kitchen/living/dining & powder room + balcony on 2nd level. Wide-plank oak laminate throughout, forced air heating, hot water on demand + central A/C & millwork incl. Est. This home is an E2 plan in the Ivory (light) colour scheme. Photos are of this home. Go to show home for access: OPEN DAILY 12-5PM (except Fridays) #7 - 16358 90TH AVE. (id:46941)
2278 Cameron Court
Abbotsford, British Columbia
Beautifully Situated at the Base of Eagle Mountain. Enjoy all the conveniences of East Abbotsford-just minutes from shopping, recreation, and quick freeway access. This stunning great-room floor plan features vaulted ceilings and a stylish design highlighted by a double-sided fireplace. Relax on the expansive covered patio while listening to the soothing sounds of the large waterfall at the Falls. The primary bedroom includes an attached owners' study, perfect for working from home or creating a private retreat. Recent updates include new vinyl flooring through-out and fresh paint. The basement, with its separate entrance, can easily be converted into a studio or one-bedroom suite. (id:46941)
19 15717 Mountain View Drive
Surrey, British Columbia
Welcome to Olivia by Woodbridge Properties - Luxury Living in Grandview! Stunning 4-bed, 4-bath townhome with 2,000+ sq.ft. of modern, open-concept living. Main floor boasts 9ft ceilings, spacious living and dining areas, and a convenient powder room. Gourmet kitchen features quartz countertops, gas range, and gallery appliances. Large balcony with BBQ hookup and amazing views. Upstairs has vaulted primary bedroom with WIC and ensuite, alongside two additional bedrooms, a 4 piece bathroom, and a side-by-side laundry room. Versatile 4th bedroom or flex space below. Additional highlights include A/C, hot water on demand, double garage with driveway parking, and thoughtful upgrades throughout. Conveniently located near Morgan Crossing, Grandview Corners, Morgan Creek Golf, & top schools! (id:46941)
7662 125 Street
Surrey, British Columbia
Price to sell, renovated & move-in ready, this home is located in West Newton. It comes with 6 bedrooms, 3 & half washrooms, living & dinning room, and a secondary suite mortgage helper. Also, the spacious design includes an in-law suite option, ideal for extended family, friends, or guests. Enjoy the convenience of being within walking distance to schools and Newton Athletic Park. Don't miss the opportunity! Come and see it for yourself! (id:46941)
17 20261 72b Avenue
Langley, British Columbia
Stunning south facing Unit at Noble by Essence! this spacious 4 bed, 3.5 bath townhome offers 2,000+Sqft, double side-by-side garage plus double driveway (4 parking total), A/C, EV charger, on-demand hot water. Elegant white kitchen with large island, gas stove, and high-end appliances. Bright living room with electric fireplace huge deck and gas BBQ hookup. Spa-like ensuite with walk-in rainfall shower! ultra -low strata fees. Premium location within walking distance to RE Mountain (IB Program) secondary, Peter Edward Middle school, RC Garnett Elementary. Open house on Saturday Dec 13 1-4 pm (id:46941)
3 7138 210 Street
Langley, British Columbia
Entering this beautiful large townhouse, you are welcomed by the grand living room boasting 20 feet of high ceiling, large dining area and gourmet kitchen with a massive island, with quartz countertops, stainless steel appliances, and a gas fireplace. Main floor features a masters bedroom, walk-in closet and huge en-suite. Upstairs has 2 large bedrooms and a huge loft area. Basement is fully finished with one bedroom, a full bathroom, and a recreation room, and pre-wired for sound system. Other upgrades include laminate floor throughout the unit, and epoxy flooring in the garage. Gas connection in the patio for BBQ. Double garage with extra storage, and exterior 2 parkings. Convenient Street Parking as well. Walking trails and playgrounds near by. (id:46941)
942 Lee Street
White Rock, British Columbia
Build Your Ocean View Dream Home in Prime White Rock Beach! Ideally located just two blocks from the oceanfront promenade, dining, and sandy beaches, this 4,135 sq. ft. lot offers the ultimate West Coast lifestyle. Plans in final revision stage with approval expected in weeks for a stunning 3-level, 4,200 sq. ft. residence designed to maximize ocean views from the top floor. This home allows for a legal secondary suite, making it a versatile investment or multi-generational living option. Walk to East Beach, parks, the pier, restaurants, and cafes. Designed with open-concept living areas, modern finishes, and exceptional outdoor spaces. Call your realtor today for details! (id:46941)
2389 Wakefield Drive
Langley, British Columbia
Beautifully updated 3-bed, 3-bath home in a prime Willoughby location! Features include new wide-plank laminate flooring on the main, new carpet upstairs, fresh paint, & new interior doors. The bright, open living room layout offers a cozy gas fireplace alongside a stylish kitchen with white shaker cabinets, stone counters, stainless steel appliances, & a large eat-up bar. Upstairs has 3 spacious bedrooms, including a primary with walk-in closet & ensuite. Bathrooms are tastefully refreshed. Enjoy the fully fenced backyard with stamped concrete patio, pergola, & grassy space for kids - plus a dog run along the side of the home. Extras include EV plug-in ready, central vac rough-in, security cameras, & single-car garage. Close to parks, shopping and future Skytrain! Just move in and enjoy! (id:46941)
