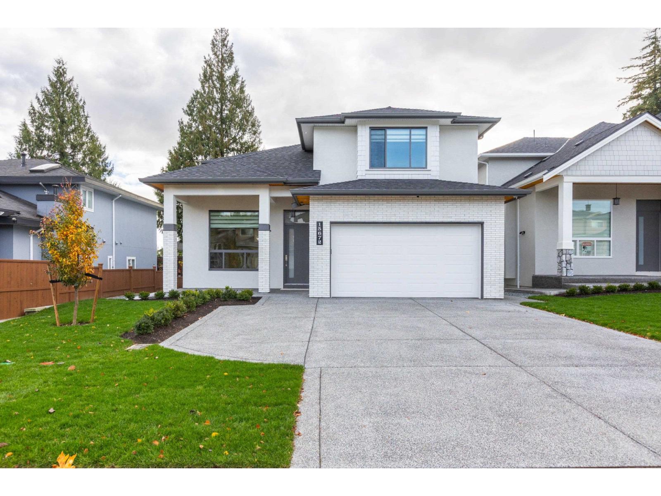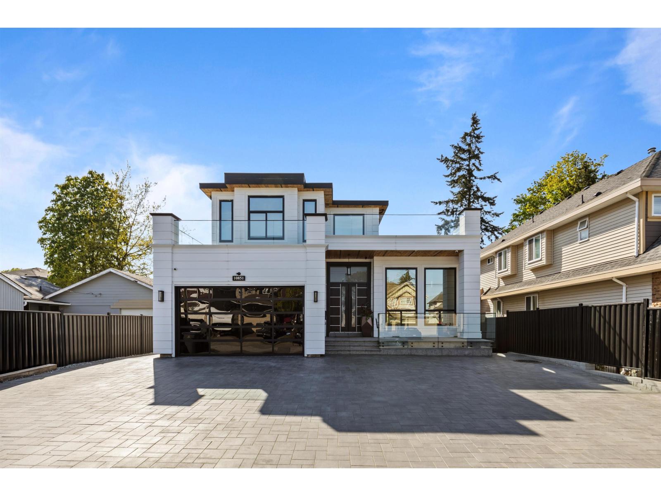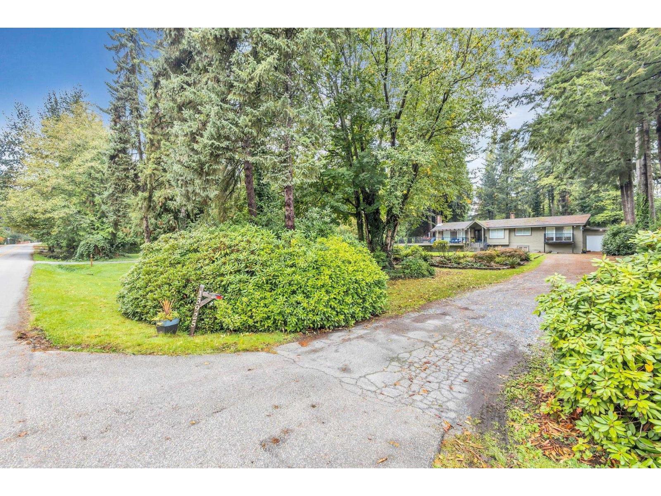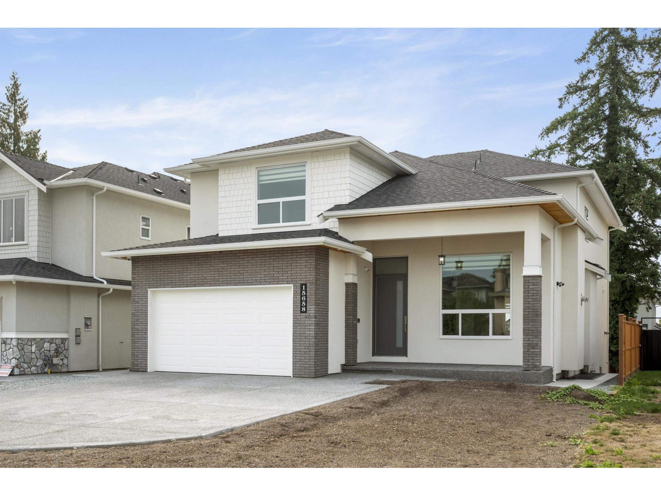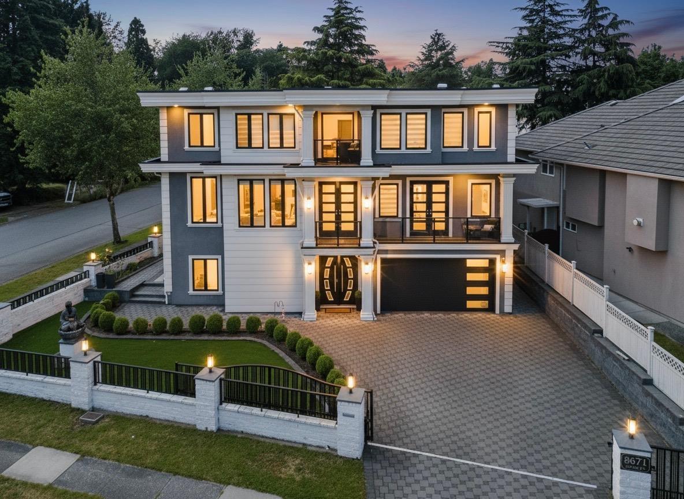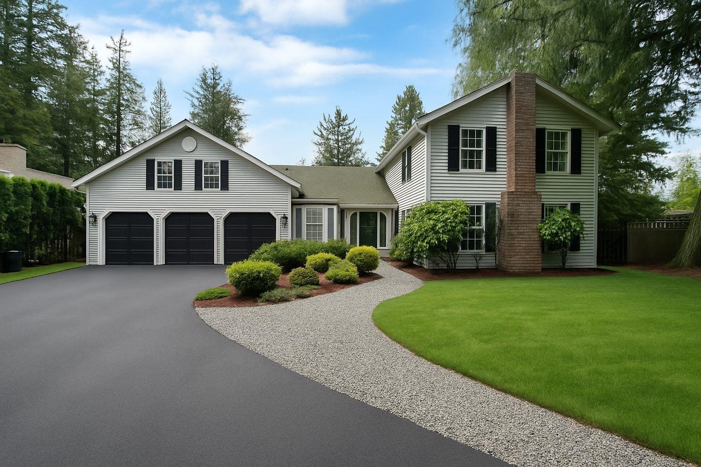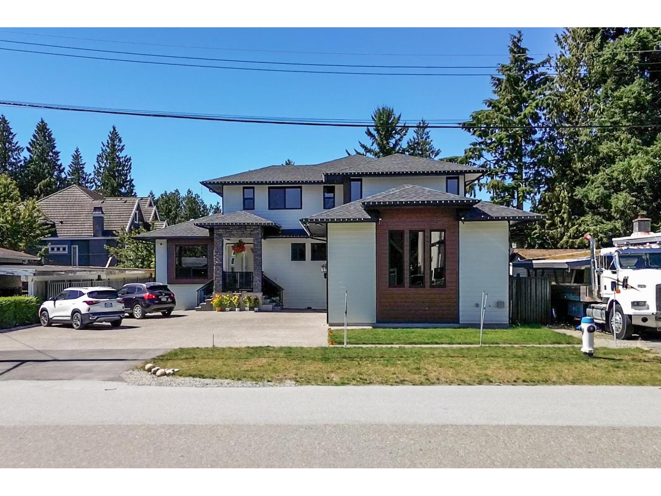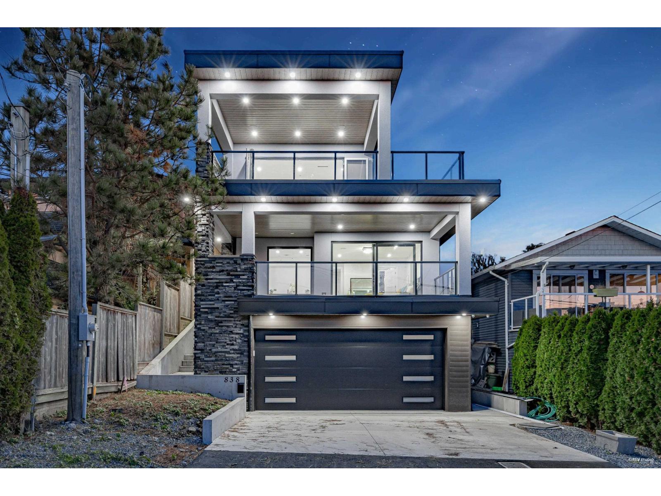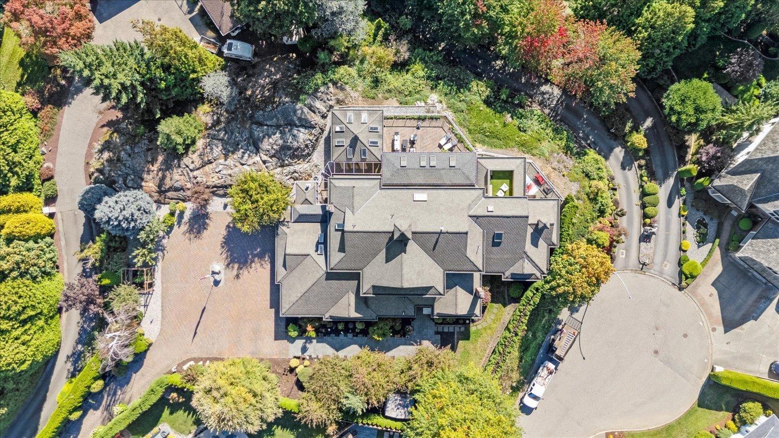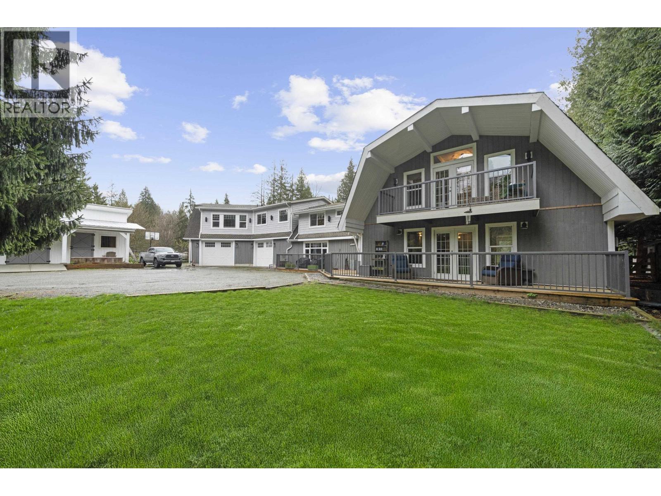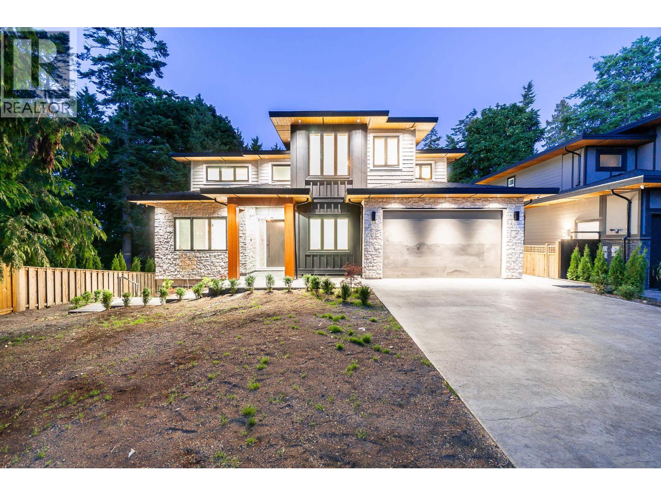15672 82a Avenue
Surrey, British Columbia
Stunning custom built 2 level plus basement 6,041 sqft (including 420 sqft garage) beautiful house on 7,312 sqft lot in new subdivision, quietest street. Dream kitchen with central island, solid maple cabinets, professional grade Jenn-Air stainless appliances, walk-in pantry, spice kitchen with gas stove, radiant hot water heat on all 3 floors, engineered hardwood floors, central air conditioning, variable speed HRV, heat pump, sitting area in primary bedroom, and luxury ensuite. LED lights, surveillance cameras, alarm system, fully finished basement with theatre room, 2 bedroom legal suite PLUS MORE. Close to both levels of schools, near new proposed Fleetwood Skytrain Station and all amenities. (id:46941)
5552 125 Street
Surrey, British Columbia
Rare opportunity to create your dream estate in the prestigious West Panorama Ridge community! This fully serviced, 20,000 sq. ft. lot offers a blank canvas for your vision, with ample space to design a luxury residence perfectly tailored to your lifestyle. Featuring approximate dimensions of 116' x 167' (short side fronting 125 Street), this property combines generous size, prime location, and exceptional potential - a truly unique chance to build in one of Surrey's most sought-after neighbourhoods. (id:46941)
10851 130 Street
Surrey, British Columbia
Welcome to this stunning custom built brand new 3 story house in Surrey Center Features:Living ,room,dining room,huge family room, kitchen,office,guest bedroom with en-suite, office and a powder room on main floor .4 bedroom all with en-suite & a prayer room on top floor.Central air-conditioning, radiant heat, high-efficiency hot-water furnace.Basement has a huge media room with wet bar and en-suite, plus a legal two bedroom + 1 bedroom unauthorized suite rented for $3700.00 per month. Thermador appliances in main kitchen and spice kitchen, covered patios and a double car garage. 2-5-10 new home warranty. Walking distance to gateway skytrain station. All sizes approximate only ,the Buyer or the Buyer's agent to verify. (id:46941)
13925 56 Avenue
Surrey, British Columbia
Prime Panorama Ridge Location - This fully renovated 2-level home sits on an expansive ~23,956 sq ft lot and offers 4,405 sq ft of living space with a bright open layout, soaring ceilings, and a stunning gas fireplace in the formal living room. A spacious kitchen with granite countertops flows into the family room, perfect for gatherings, while upstairs features 4 oversized bedrooms and 5 bathrooms plus a 2-bedroom suite for in-laws or mortgage help. An additional 2,089 sq ft high-ceiling garage provides endless possibilities for a workshop, car collection, or more, complemented by a carport and front patio with an open pool. The resort-like yard offers ample parking, RV space, and convenient lane access, making this property a rare blend of comfort, functionality, and prime location. (id:46941)
15658 82a Avenue
Surrey, British Columbia
Stunning custom built, 2 level plus basement 6020 square feet (including 420 square feet garage) beautiful home on 7238 square feet lot in new subdivision, quietest street, near both level of Schools, transit and propose Fleetwood Sky train station. Dream kitchen with central island, solid maple cabinets, professional grade Jenn-Air stainless steel appliances, spicy kitchen with gas stove, radiant hot water heat, engineering wood floors, central air condition, variable speed HRV, heat pump, vaulted ceiling in master bedroom, luxury ensuite, 4 bedroom plus lounge area upstairs. LED lights, surveillance cameras, alarm system, fully finished basement with theater room, 2 bedroom legal suite plus more, extra parking on wide driveway and close to all amenities. (id:46941)
8671 Galway Crescent
Surrey, British Columbia
Spacious and well-kept custom home with over 5500 sqft on a corner lot, and in a central location! This home has 9 bedrooms and 10 bathrooms, including a primary bedroom on the main floor, great for seniors. The main level offers a large family room with high ceilings and big windows, plus a chef's kitchen and a separate spice kitchen. The basement includes a theatre room, steam room, and two rental suites (2 bedrooms + 1 bedroom) to help with mortgage payments. Good layout, quality finishes, and perfect for large or multi-family living. Easy access to schools, parks, and shopping. Book your private showing today. Open house December 21, 2025 2-4pm. (id:46941)
13866 56 Avenue
Surrey, British Columbia
Welcome to Panorama Ridge! This gorgeous 2-storey home sits on a private south-facing lot with breathtaking views. You are greeted with Spiral staircase, Hardwood flooring and offering 6 beds, 5 baths, and two separate living spaces for ultimate privacy - perfect for large families. Featuring large rooms, oak flooring throughout the main floor, and a beautiful kitchen featuring Thermador Cooktop, with granite countertops and oak ceiling beams. The great room boasts vaulted ceilings and French doors leading to an oversized 36x18 in-ground pool and 2,000 sq ft tiled deck, ideal for hosting unforgettable gatherings. (Picture 1, 2 & 24 are virtually staged) New Zoning allows a LARGE DUPLEX (check with the city for all your due diligence) (id:46941)
2357 Alder Street
Abbotsford, British Columbia
Luxury Meets Location in the Heart of Abbotsford! This beautifully designed 10-bedroom, 8-bathroom home offers over 5,600 sq ft of elegant living space, plus a 415 sq ft sundeck and 455 sq ft garage, totaling over 6,500 sq ft. Ideal for large or multi-generational families, it includes a media room, office, den, and two 2-bedroom basement suites-perfect as mortgage helpers or for extended family. The home features three laundries, a work kitchen in use, and a main kitchen with untouched range, built-in oven, and dishwasher. With 10 total parking spots 8 in the driveway, 2 in the garage there's room for everyone. Located within walking distance to schools, transit, shops, churches, and the Gurdwara , this home offers space, comfort, and unbeatable convenience.Book your private tour today! (id:46941)
838 Stevens Street
White Rock, British Columbia
Modern Luxury Meets Coastal Living! This stunning 3-year-old European-built masterpiece in prime White Rock features a 2-bedroom legal suite and blends contemporary design with coastal elegance. Ideally located just steps from the beach, fine dining & boutique shops. Offering 7 bdrms & 7 bthrms, including a fully equipped 2-bdrm suite, it's perfect for multi-generational living or added income. Enjoy central A/C, smart home automation & a covered balcony with tranquil views. The upper level showcases 10' ceilings, gas fireplaces & a chef's kitchen with oversized island, wok & pantry. A wraparound sundeck captures sweeping ocean views, while quality craftsmanship & refined detailing define this exceptional home built for luxury living. Not just a home, but a lifestyle. (id:46941)
47220 Swallow Place, Little Mountain
Chilliwack, British Columbia
A PRIVATE LUXURY retreat perched atop Little Mountain, offering PANORAMIC VIEWS of the valley below. Situated on 0.62 ACRES, this custom-built estate was crafted for both ELEGANCE and COMFORT, featuring 6 bedrooms, 6 bathrooms, a 2-person elevator, and TWO PRIMARY SUITES in the main home. A sweeping staircase sets the tone for grand entertaining, flowing to a GOURMET KITCHEN with high-end appliances and re-imagined pantry. The 7-BAY GARAGE, detached glass solarium, and numerous upgrades complete this rare sanctuary of style and sophistication. Large 1-bed FULLY SELF-CONTAINED SUITE creates an ideal opportunity for MULTI-GENERATIONAL living. This truly unique LEGACY HOME is a must-see in person. Please watch the video and ask for the full photo and media package! * PREC - Personal Real Estate Corporation (id:46941)
26996 Ferguson Avenue
Maple Ridge, British Columbia
An incredible opportunity for investors or family´s to live-in and run your business, this fully updated 5-acre property in Maple Ridge offers flexibility, income potential, and rural charm. The 6-bed, 4-bath home is rich in custom character and includes a separate 2-bed suite-perfect for rental income, staff housing, or multi-family living. Set up for a variety of uses, it features a large workshop, 2-car garage, multiple outbuildings, and ample storage-ideal for trades, studios, storefronts, or equipment. A 2-stall barn, fenced paddocks, riding ring, and greenhouse expand possibilities for agri-business or hobby farming. With both a drilled and shallow well, and just minutes to town, this peaceful, functional property is ready to support your next venture or extended family lifestyle. (id:46941)
882 English Bluff Road
Delta, British Columbia
Welcome to a luxurious house offering comfortable living at an UNBEATABLE location. This home features spacious Living & Dining areas, a Family room, a master with ensuite, an office, and a spice kitchen on the main. Including a MASSIVE covered Deck which is like no other. Upstairs 4 bedrooms 3 bathrooms, including an extra spacious Master with a spa-like ensuite & walk-in closet. The expansive lower level boasts 3 bedrooms, a rec room with a bar, and a SUNKEN Patio great for entertainment. Crafted with HIGH-END finishes, a Double car garage, Radiant heating, A/C, hardwood flooring, and much more. Excellent opportunity to own a LUXURIOUS LIVING!!! ((2-5-10 YEAR WARRANTY)) (id:46941)
